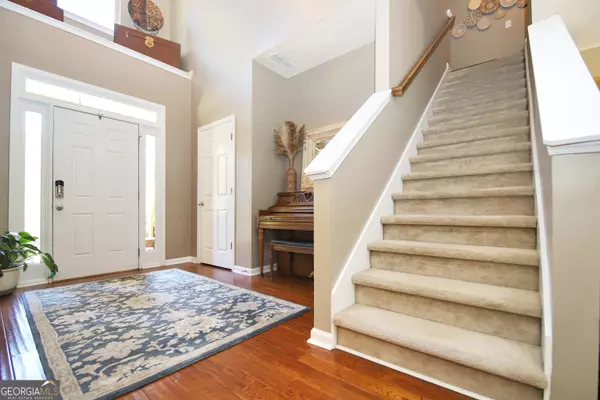
5 Beds
3 Baths
2,456 SqFt
5 Beds
3 Baths
2,456 SqFt
Key Details
Property Type Single Family Home
Sub Type Single Family Residence
Listing Status Under Contract
Purchase Type For Sale
Square Footage 2,456 sqft
Price per Sqft $142
Subdivision Smokemont
MLS Listing ID 10412742
Style Traditional
Bedrooms 5
Full Baths 3
Construction Status Resale
HOA Fees $200
HOA Y/N Yes
Year Built 2008
Annual Tax Amount $2,977
Tax Year 2024
Lot Size 1.000 Acres
Property Description
Location
State GA
County Troup
Rooms
Basement None
Main Level Bedrooms 1
Interior
Interior Features Attic Expandable, Double Vanity, High Ceilings, In-Law Floorplan, Pulldown Attic Stairs, Separate Shower, Soaking Tub, Tile Bath, Tray Ceiling(s), Two Story Foyer, Vaulted Ceiling(s), Walk-In Closet(s)
Heating Central, Dual, Heat Pump, Natural Gas, Zoned
Cooling Ceiling Fan(s), Central Air, Dual, Electric, Gas, Zoned
Flooring Carpet, Hardwood, Tile
Fireplaces Number 1
Fireplaces Type Factory Built, Family Room, Living Room
Exterior
Parking Features Attached, Garage, Garage Door Opener, Kitchen Level
Community Features Street Lights, Walk To Schools
Utilities Available Cable Available, Underground Utilities
Roof Type Composition
Building
Story Two
Sewer Septic Tank
Level or Stories Two
Construction Status Resale
Schools
Elementary Schools Callaway
Middle Schools Callaway
High Schools Callaway
Others
Acceptable Financing Cash, Conventional, FHA, VA Loan
Listing Terms Cash, Conventional, FHA, VA Loan


"My job is to find and attract mastery-based agents to the office, protect the culture, and make sure everyone is happy! "






