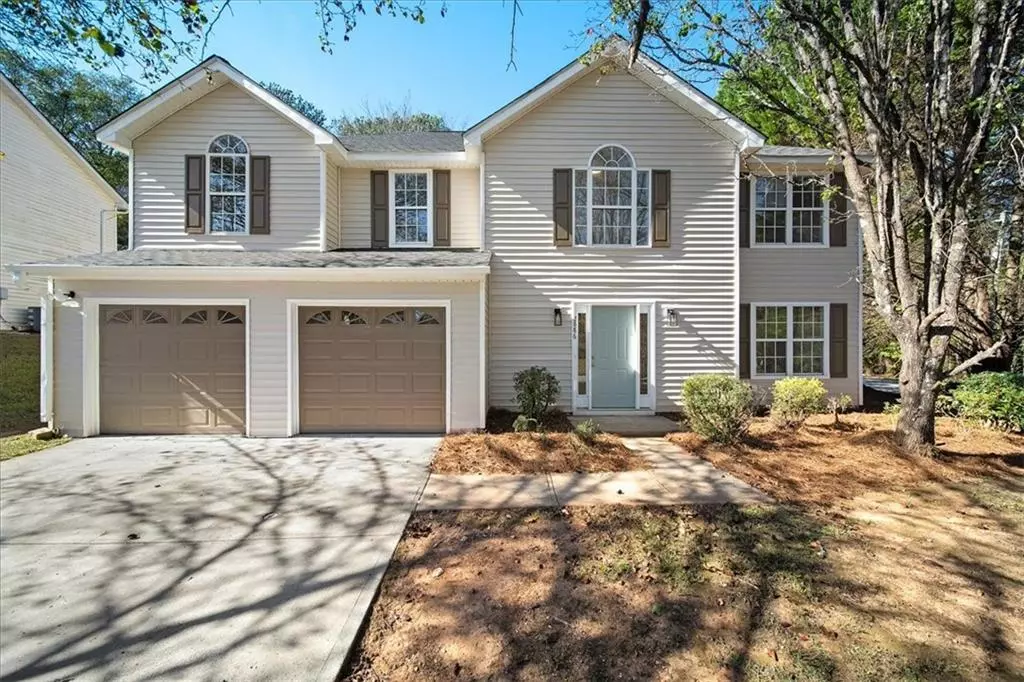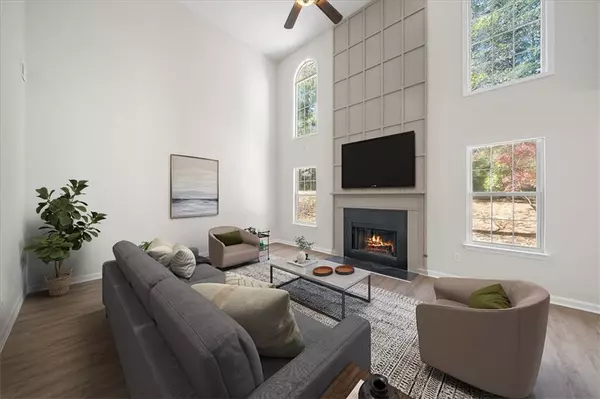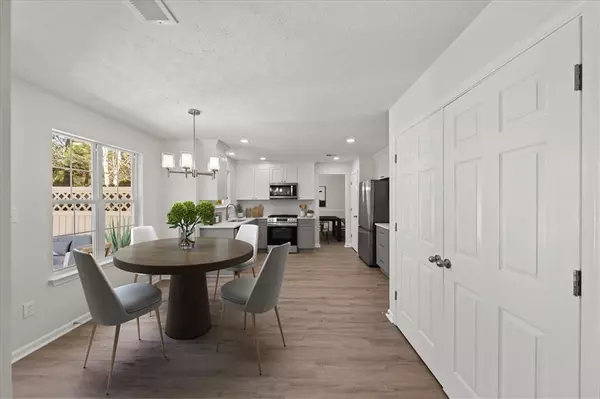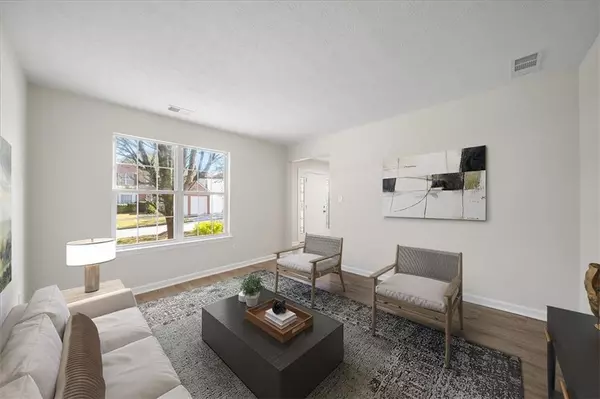4 Beds
2.5 Baths
2,528 SqFt
4 Beds
2.5 Baths
2,528 SqFt
Key Details
Property Type Single Family Home
Sub Type Single Family Residence
Listing Status Pending
Purchase Type For Sale
Square Footage 2,528 sqft
Price per Sqft $138
Subdivision Meadow Spring
MLS Listing ID 7488667
Style Traditional
Bedrooms 4
Full Baths 2
Half Baths 1
Construction Status Resale
HOA Y/N No
Originating Board First Multiple Listing Service
Year Built 1997
Annual Tax Amount $787
Tax Year 2023
Lot Size 10,018 Sqft
Acres 0.23
Property Description
Welcome to this beautifully upgraded 4-bedroom, 2.5-bath home, perfectly nestled in a peaceful neighborhood. This stunning 2-story residence boasts an abundance of natural light, accentuating its spacious layout and modern upgrades.
The bright and inviting 2-story living room features large windows that flood the space with light, creating a warm and airy atmosphere. The newly renovated kitchen is a true showstopper, complete with brand-new stainless-steel appliances, pantry space, and a cozy breakfast area. A second family room and separate dining room provide versatility and ample room for entertainment.
The owner's suite is a private retreat, offering a sitting area, vaulted ceiling, and large windows that bathe the space in gorgeous natural light. The remodeled en-suite bathroom includes a double vanity, soaking tub, separate shower, and a spacious walk-in closet. The additional three bedrooms are equally inviting, offering flexibility for use as guest rooms, a home office, or comfortable living spaces.
The patio, located just off the kitchen, creates the perfect setting for quiet mornings or casual get-togethers. The home also includes a spacious 2-car garage and a dedicated laundry area for added convenience.
Recent updates, including a brand-new roof, two new HVAC systems, new water heater, new flooring throughout, and fresh interior and exterior paint.
Conveniently located near shopping, restaurants, and just minutes from the highway, this home also offers the added benefit of being a short drive from the beautiful Stone Mountain Park, perfect for outdoor adventures and scenic escapes.
Blending thoughtful design with exceptional upgrades, this home is ready to welcome its next owner. Don't miss out on this incredible opportunity!
Location
State GA
County Dekalb
Lake Name None
Rooms
Bedroom Description Sitting Room
Other Rooms None
Basement None
Dining Room Separate Dining Room
Interior
Interior Features Double Vanity, Vaulted Ceiling(s), Walk-In Closet(s)
Heating Forced Air
Cooling Ceiling Fan(s), Central Air
Flooring Carpet, Luxury Vinyl, Tile
Fireplaces Number 1
Fireplaces Type Gas Log, Gas Starter, Living Room
Window Features None
Appliance Dishwasher, Electric Oven, Gas Range, Microwave, Refrigerator
Laundry Main Level
Exterior
Exterior Feature Private Entrance, Private Yard
Parking Features Attached, Garage, Garage Faces Front, Level Driveway
Garage Spaces 2.0
Fence None
Pool None
Community Features None
Utilities Available Electricity Available, Natural Gas Available, Sewer Available, Water Available
Waterfront Description None
View Other
Roof Type Composition
Street Surface Paved
Accessibility None
Handicap Access None
Porch Patio
Private Pool false
Building
Lot Description Back Yard, Corner Lot, Front Yard
Story Two
Foundation Slab
Sewer Public Sewer
Water Public
Architectural Style Traditional
Level or Stories Two
Structure Type Vinyl Siding
New Construction No
Construction Status Resale
Schools
Elementary Schools Stoneview
Middle Schools Lithonia
High Schools Lithonia
Others
Senior Community no
Restrictions false
Tax ID 16 089 06 011
Special Listing Condition None

"My job is to find and attract mastery-based agents to the office, protect the culture, and make sure everyone is happy! "






