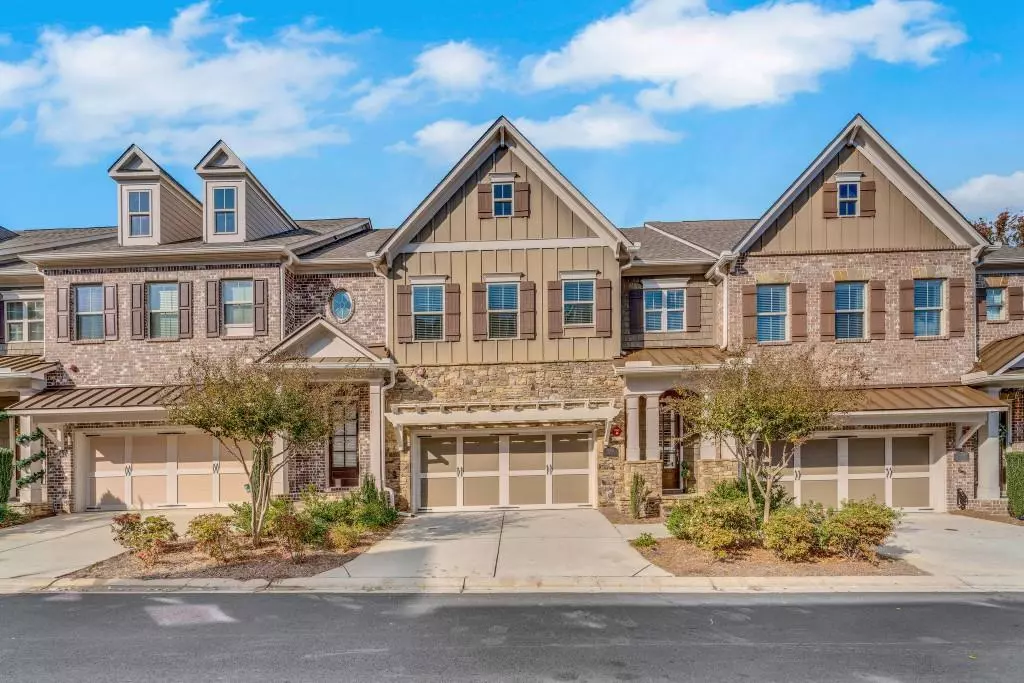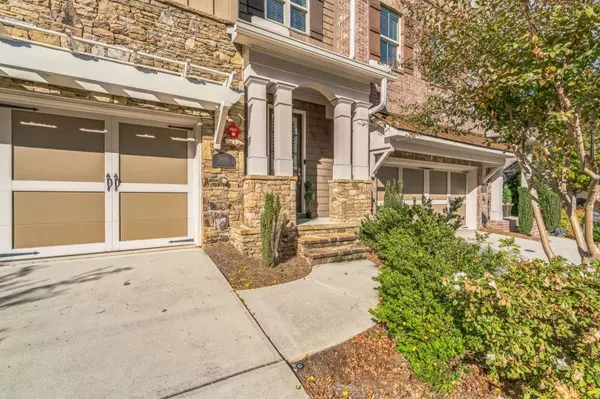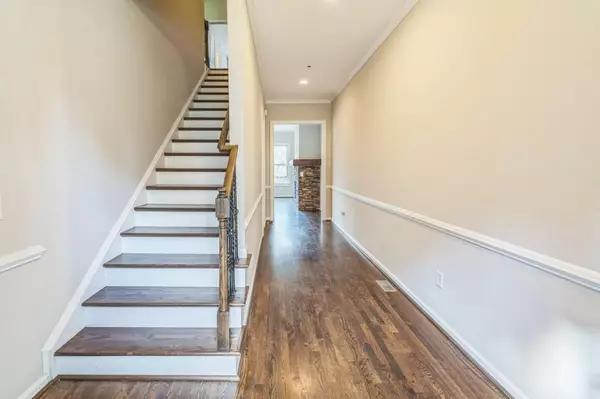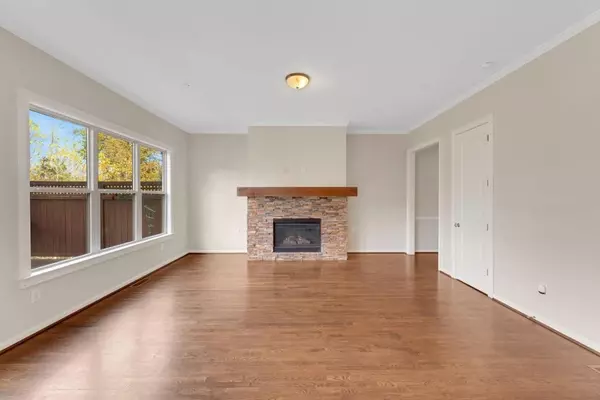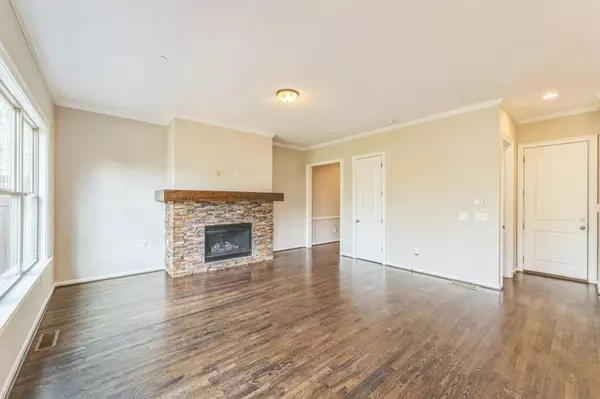
3 Beds
2.5 Baths
2,289 SqFt
3 Beds
2.5 Baths
2,289 SqFt
Key Details
Property Type Townhouse
Sub Type Townhouse
Listing Status Active
Purchase Type For Sale
Square Footage 2,289 sqft
Price per Sqft $251
Subdivision Lafayette Square
MLS Listing ID 7490047
Style A-Frame,Craftsman,Townhouse
Bedrooms 3
Full Baths 2
Half Baths 1
Construction Status Resale
HOA Fees $350
HOA Y/N Yes
Originating Board First Multiple Listing Service
Year Built 2015
Annual Tax Amount $4,352
Tax Year 2023
Lot Size 1,306 Sqft
Acres 0.03
Property Description
Location
State GA
County Fulton
Lake Name None
Rooms
Bedroom Description Oversized Master
Other Rooms None
Basement Daylight, Exterior Entry, Full, Interior Entry, Unfinished
Dining Room Great Room
Interior
Interior Features Entrance Foyer, Entrance Foyer 2 Story, High Ceilings 9 ft Lower, High Speed Internet
Heating Natural Gas
Cooling Central Air, Electric
Flooring Hardwood
Fireplaces Type Factory Built, Family Room, Gas Log, Glass Doors, Great Room
Window Features Double Pane Windows,Insulated Windows
Appliance Dishwasher, Disposal, Double Oven, Gas Cooktop, Gas Oven, Refrigerator
Laundry Laundry Closet, Laundry Room, Upper Level
Exterior
Exterior Feature Other
Parking Features Attached, Covered, Garage, Garage Door Opener, Garage Faces Front, Kitchen Level, Level Driveway
Garage Spaces 2.0
Fence None
Pool None
Community Features Gated, Homeowners Assoc, Near Public Transport, Near Schools, Near Shopping
Utilities Available Cable Available, Electricity Available, Natural Gas Available, Sewer Available, Underground Utilities, Water Available
Waterfront Description None
View Trees/Woods, Other
Roof Type Slate
Street Surface Paved
Accessibility None
Handicap Access None
Porch Deck, Patio
Total Parking Spaces 2
Private Pool false
Building
Lot Description Wooded
Story Two
Foundation None
Sewer Public Sewer
Water Public
Architectural Style A-Frame, Craftsman, Townhouse
Level or Stories Two
Structure Type HardiPlank Type,Shingle Siding,Stone
New Construction No
Construction Status Resale
Schools
Elementary Schools Woodland - Fulton
Middle Schools Sandy Springs
High Schools North Springs
Others
HOA Fee Include Maintenance Grounds,Pest Control,Reserve Fund,Water
Senior Community no
Restrictions false
Tax ID 17 0022 LL2815
Ownership Other
Financing no
Special Listing Condition None


"My job is to find and attract mastery-based agents to the office, protect the culture, and make sure everyone is happy! "

