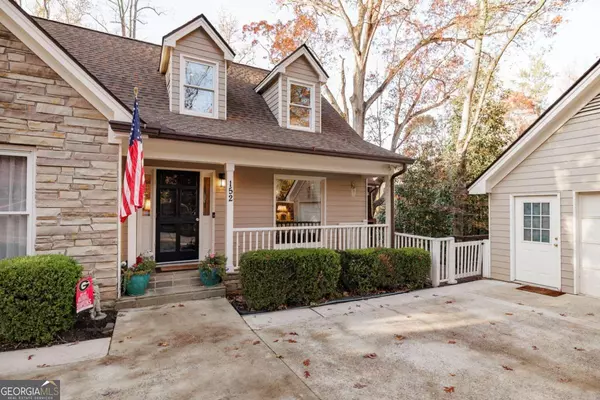
4 Beds
4 Baths
3,451 SqFt
4 Beds
4 Baths
3,451 SqFt
Key Details
Property Type Single Family Home
Sub Type Single Family Residence
Listing Status Active
Purchase Type For Sale
Square Footage 3,451 sqft
Price per Sqft $347
Subdivision Fivepoints
MLS Listing ID 10420947
Style Bungalow/Cottage,Traditional
Bedrooms 4
Full Baths 3
Half Baths 2
Construction Status Resale
HOA Y/N No
Year Built 1994
Annual Tax Amount $6,503
Tax Year 2024
Lot Size 0.440 Acres
Property Description
Location
State GA
County Clarke
Rooms
Basement Bath Finished, Exterior Entry, Finished, Interior Entry
Main Level Bedrooms 1
Interior
Interior Features Master On Main Level, Other, Sauna, Split Foyer, Two Story Foyer, Wet Bar
Heating Central, Electric, Heat Pump
Cooling Electric, Heat Pump
Flooring Carpet, Tile
Fireplaces Number 1
Fireplaces Type Family Room
Exterior
Exterior Feature Other
Parking Features Detached, Garage, Garage Door Opener
Garage Spaces 4.0
Fence Fenced
Community Features None
Utilities Available Cable Available
View Seasonal View
Roof Type Composition
Building
Story Two
Sewer Public Sewer
Level or Stories Two
Structure Type Other
Construction Status Resale
Schools
Elementary Schools Barrow
Middle Schools Clarke
High Schools Clarke Central


"My job is to find and attract mastery-based agents to the office, protect the culture, and make sure everyone is happy! "






