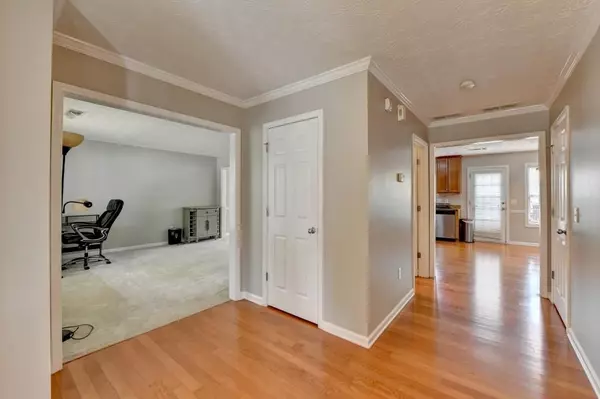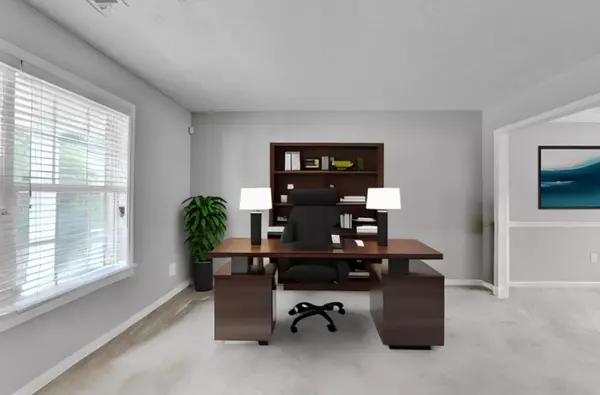4 Beds
2.5 Baths
2,384 SqFt
4 Beds
2.5 Baths
2,384 SqFt
Key Details
Property Type Single Family Home
Sub Type Single Family Residence
Listing Status Active
Purchase Type For Sale
Square Footage 2,384 sqft
Price per Sqft $165
Subdivision Watsons Grove
MLS Listing ID 7493225
Style A-Frame
Bedrooms 4
Full Baths 2
Half Baths 1
Construction Status Resale
HOA Fees $300
HOA Y/N Yes
Originating Board First Multiple Listing Service
Year Built 2005
Annual Tax Amount $3,899
Tax Year 2023
Lot Size 7,405 Sqft
Acres 0.17
Property Description
Location
State GA
County Gwinnett
Lake Name None
Rooms
Bedroom Description Oversized Master,Sitting Room,Split Bedroom Plan
Other Rooms Garage(s)
Basement None
Dining Room Seats 12+
Interior
Interior Features Cathedral Ceiling(s), Coffered Ceiling(s), High Ceilings 9 ft Main, High Ceilings 9 ft Upper, High Speed Internet, Walk-In Closet(s), Other
Heating Central, Electric, Forced Air
Cooling Ceiling Fan(s), Central Air
Flooring Carpet, Hardwood
Fireplaces Number 1
Fireplaces Type Family Room
Window Features Insulated Windows,Plantation Shutters
Appliance Dishwasher, Disposal, Electric Oven, Electric Range, Electric Water Heater, Microwave, Refrigerator
Laundry In Hall, Other
Exterior
Exterior Feature Private Entrance
Parking Features Attached, Covered, Garage, Garage Door Opener, Garage Faces Front
Garage Spaces 2.0
Fence Back Yard
Pool None
Community Features Homeowners Assoc, Near Public Transport, Near Schools, Near Shopping, Park, Playground, Restaurant
Utilities Available Cable Available, Electricity Available, Phone Available, Underground Utilities, Water Available
Waterfront Description None
View Other
Roof Type Composition
Street Surface Concrete
Accessibility Accessible Entrance
Handicap Access Accessible Entrance
Porch Front Porch
Private Pool false
Building
Lot Description Back Yard, Front Yard
Story Two
Foundation Slab
Sewer Public Sewer
Water Public
Architectural Style A-Frame
Level or Stories Two
Structure Type Brick,Brick Front,Vinyl Siding
New Construction No
Construction Status Resale
Schools
Elementary Schools Trip
Middle Schools Mcconnell
High Schools Grayson
Others
Senior Community no
Restrictions false
Tax ID R5157 323
Financing no
Special Listing Condition None

"My job is to find and attract mastery-based agents to the office, protect the culture, and make sure everyone is happy! "






