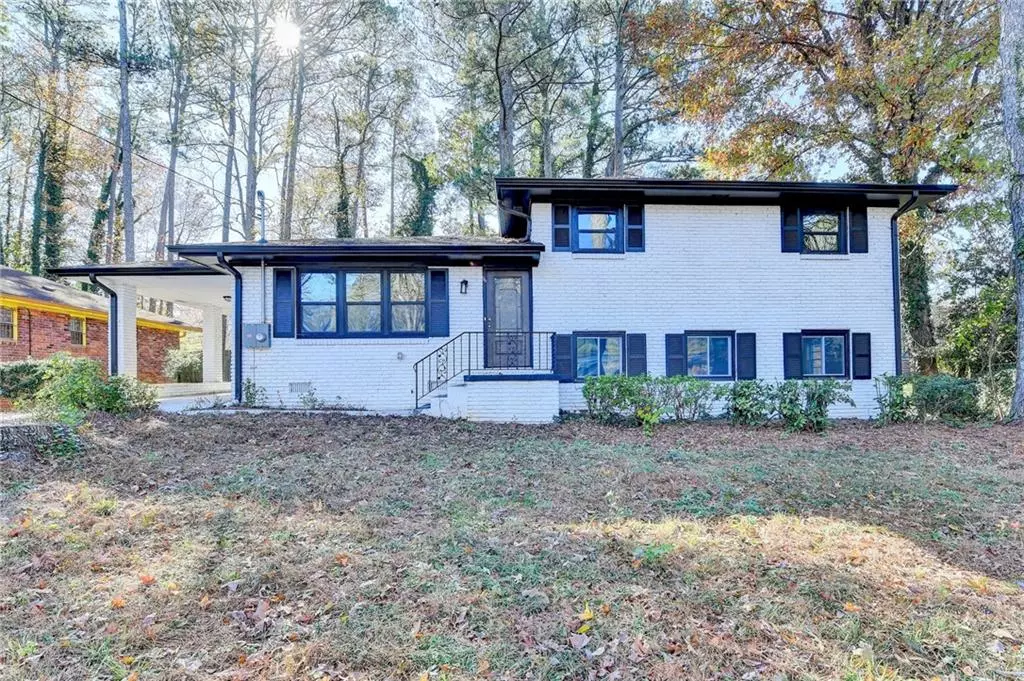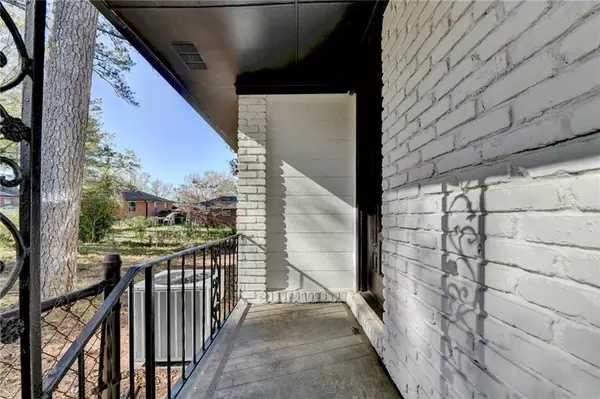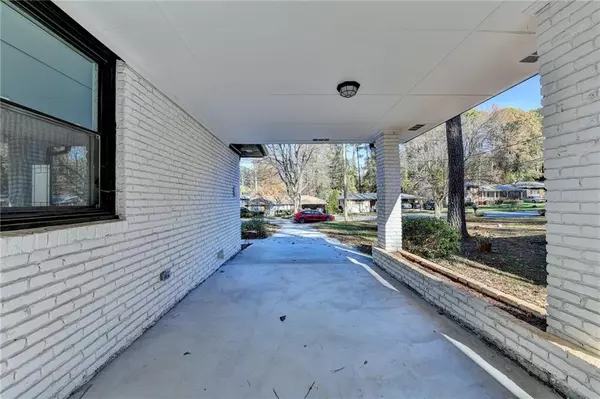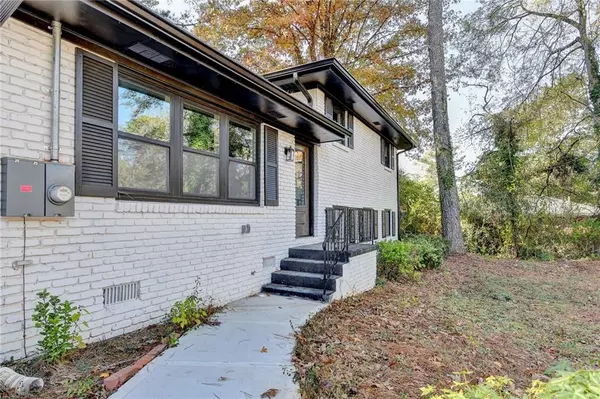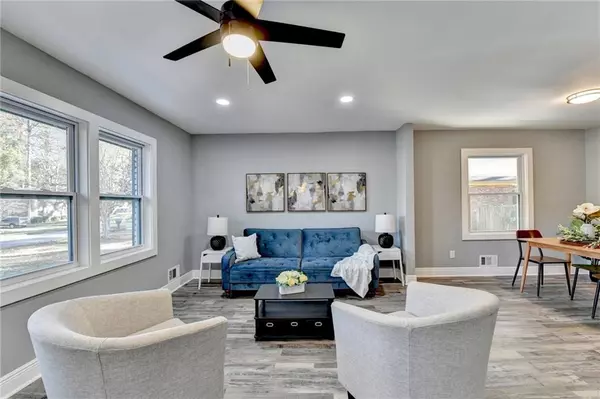4 Beds
2 Baths
1,984 SqFt
4 Beds
2 Baths
1,984 SqFt
Key Details
Property Type Single Family Home
Sub Type Single Family Residence
Listing Status Active
Purchase Type For Sale
Square Footage 1,984 sqft
Price per Sqft $178
Subdivision Belvedere Park
MLS Listing ID 7493523
Style Traditional,Other
Bedrooms 4
Full Baths 2
Construction Status Resale
HOA Y/N No
Originating Board First Multiple Listing Service
Year Built 1964
Annual Tax Amount $3,232
Tax Year 2024
Lot Size 0.270 Acres
Acres 0.27
Property Sub-Type Single Family Residence
Property Description
As you step inside, you'll be greeted by elegant hardwood floors that flow throughout the house, creating a warm and sophisticated atmosphere. The renovated kitchen is a dream come true, boasting modern finishes and plenty of space to enjoy special moments with your loved ones. Plus, the basement adds a versatile area that can be tailored to your needs, whether as a playroom, home office, or additional living space.
The private driveway ensures convenience and security for your vehicles, all nestled in a peaceful and charming neighborhood, just minutes away from shopping and recreational areas.
Don't miss the chance to tour this incredible home—schedule your visit today and fall in love with your next dream house!
Location
State GA
County Dekalb
Lake Name None
Rooms
Bedroom Description Other
Other Rooms None
Basement Exterior Entry, Partial
Dining Room Open Concept
Interior
Interior Features Other
Heating Central
Cooling Central Air
Flooring Hardwood
Fireplaces Type None
Window Features None
Appliance Dishwasher, Microwave
Laundry Main Level
Exterior
Exterior Feature Private Yard
Parking Features Carport, Driveway
Fence None
Pool None
Community Features None
Utilities Available Underground Utilities
Waterfront Description None
View Neighborhood
Roof Type Composition
Street Surface Paved
Accessibility Accessible Closets
Handicap Access Accessible Closets
Porch None
Private Pool false
Building
Lot Description Back Yard
Story One and One Half
Foundation Pillar/Post/Pier
Sewer Public Sewer
Water Public
Architectural Style Traditional, Other
Level or Stories One and One Half
Structure Type Brick 4 Sides
New Construction No
Construction Status Resale
Schools
Elementary Schools Peachcrest
Middle Schools Mary Mcleod Bethune
High Schools Towers
Others
Senior Community no
Restrictions false
Tax ID 15 185 03 125
Acceptable Financing Cash, Conventional, FHA, VA Loan
Listing Terms Cash, Conventional, FHA, VA Loan
Special Listing Condition None

"My job is to find and attract mastery-based agents to the office, protect the culture, and make sure everyone is happy! "

