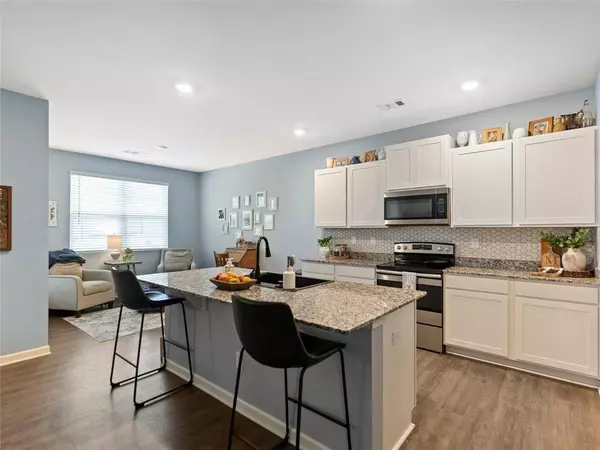4 Beds
2 Baths
1,924 SqFt
4 Beds
2 Baths
1,924 SqFt
Key Details
Property Type Single Family Home
Sub Type Single Family Residence
Listing Status Active
Purchase Type For Sale
Square Footage 1,924 sqft
Price per Sqft $181
Subdivision Walnut Grove
MLS Listing ID 7494288
Style Craftsman,Ranch,Traditional
Bedrooms 4
Full Baths 2
Construction Status Resale
HOA Fees $60
HOA Y/N Yes
Originating Board First Multiple Listing Service
Year Built 2021
Annual Tax Amount $3,362
Tax Year 2023
Lot Size 6,534 Sqft
Acres 0.15
Property Description
Location
State GA
County Jackson
Lake Name None
Rooms
Bedroom Description Master on Main,Oversized Master,Sitting Room
Other Rooms None
Basement None
Main Level Bedrooms 4
Dining Room Great Room, Open Concept
Interior
Interior Features High Ceilings 10 ft Main, Cathedral Ceiling(s), Double Vanity, Disappearing Attic Stairs, High Speed Internet, Entrance Foyer, Low Flow Plumbing Fixtures, Recessed Lighting, Vaulted Ceiling(s), Tray Ceiling(s), Walk-In Closet(s)
Heating Central, Forced Air, Heat Pump
Cooling Ceiling Fan(s), Central Air, Electric
Flooring Hardwood, Laminate, Vinyl
Fireplaces Type None
Window Features Double Pane Windows,ENERGY STAR Qualified Windows
Appliance Dishwasher, Disposal, Electric Cooktop, Electric Oven, ENERGY STAR Qualified Appliances, Microwave, Range Hood
Laundry Main Level, Mud Room
Exterior
Exterior Feature Awning(s), Private Yard
Parking Features Attached, Garage Door Opener, Driveway, Garage
Garage Spaces 2.0
Fence Back Yard, Privacy
Pool In Ground
Community Features Homeowners Assoc, Park, Playground, Pool, Street Lights, Near Schools
Utilities Available Underground Utilities, Water Available, Sewer Available, Phone Available, Electricity Available, Cable Available
Waterfront Description None
View Neighborhood
Roof Type Shingle
Street Surface Concrete
Accessibility Accessible Kitchen, Accessible Hallway(s)
Handicap Access Accessible Kitchen, Accessible Hallway(s)
Porch Covered, Front Porch, Patio, Rear Porch, Terrace
Total Parking Spaces 4
Private Pool false
Building
Lot Description Back Yard, Level, Landscaped, Front Yard
Story One
Foundation Slab
Sewer Public Sewer
Water Public
Architectural Style Craftsman, Ranch, Traditional
Level or Stories One
Structure Type Brick,Cement Siding,HardiPlank Type
New Construction No
Construction Status Resale
Schools
Elementary Schools North Jackson
Middle Schools West Jackson
High Schools Jackson County
Others
HOA Fee Include Reserve Fund,Swim
Senior Community no
Restrictions false
Tax ID 102D 104
Acceptable Financing Cash, Conventional, 1031 Exchange, FHA, USDA Loan, VA Loan
Listing Terms Cash, Conventional, 1031 Exchange, FHA, USDA Loan, VA Loan
Special Listing Condition None

"My job is to find and attract mastery-based agents to the office, protect the culture, and make sure everyone is happy! "






