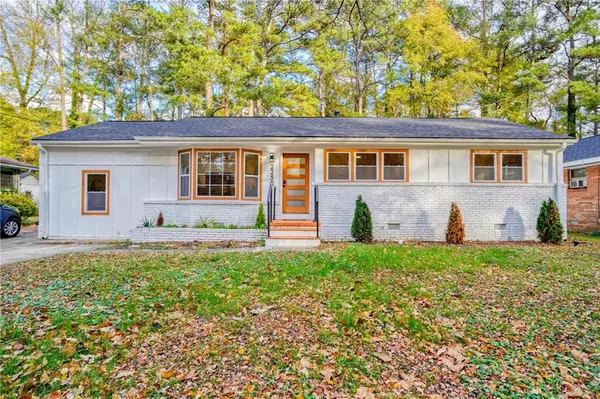4 Beds
2 Baths
1,522 SqFt
4 Beds
2 Baths
1,522 SqFt
Key Details
Property Type Single Family Home
Sub Type Single Family Residence
Listing Status Active
Purchase Type For Rent
Square Footage 1,522 sqft
Subdivision East Point
MLS Listing ID 7494501
Style Ranch
Bedrooms 4
Full Baths 2
HOA Y/N No
Originating Board First Multiple Listing Service
Year Built 1950
Available Date 2024-12-09
Lot Size 0.265 Acres
Acres 0.2652
Property Description
The home features a spacious open-concept floor plan. Recently renovated, this property boasts a NEW roof, siding, windows and doors, recessed and designer lighting, upgraded electrical panel, fresh paint (inside and out), and a NEW water heater.
The kitchen is fully equipped for entertaining or everyday living, featuring sleek slate gray cabinets with soft-close drawers, a lazy Susan, a large central island with a farmhouse-style steel sink, high-end stainless steel Smart appliances, and stunning quartz countertops.
The home offers four spacious bedrooms, one of which is set up as a home office with a pull-out sofa, offering the perfect balance of productivity and comfort. The other bedrooms feature large closets, and the home includes two high-end spa-like bathrooms, each showcasing custom mosaic tile work and luxurious rain shower systems. Beautifully refinished original hardwood floors run throughout the main level.
Step outside to enjoy the rebuilt deck overlooking a large, fenced backyard with a firepit area and grill, ideal for relaxing or entertaining.
Conveniently located in the heart of East Point, this property offers easy access to the East Point Path, Hartsfield-Jackson International Airport, the Atlanta university complex of HBCUs, Midtown Atlanta, and Tyler Perry and Trilith Studios.
Utilities are included, and all furnishings, housewares, and linens are provided for a seamless rental experience. Whether you're in town for work or play, this home combines luxury, comfort, and unbeatable convenience.
Location
State GA
County Fulton
Lake Name None
Rooms
Bedroom Description Master on Main
Other Rooms None
Basement None
Main Level Bedrooms 3
Dining Room Open Concept
Interior
Interior Features Other
Heating Central
Cooling Ceiling Fan(s), Central Air
Flooring Hardwood
Fireplaces Type None
Window Features Bay Window(s)
Appliance Dryer, Gas Cooktop, Gas Oven, Microwave, Washer
Laundry In Hall
Exterior
Exterior Feature Rain Gutters, Rear Stairs
Parking Features Driveway
Fence Chain Link, Fenced
Pool None
Community Features None
Utilities Available None
Waterfront Description None
View Neighborhood
Roof Type Other
Street Surface Asphalt
Accessibility None
Handicap Access None
Porch Deck, Patio
Total Parking Spaces 2
Private Pool false
Building
Lot Description Back Yard, Landscaped, Level
Story One and One Half
Architectural Style Ranch
Level or Stories One and One Half
Structure Type Brick 4 Sides
New Construction No
Schools
Elementary Schools Hamilton E. Holmes
Middle Schools Paul D. West
High Schools Tri-Cities
Others
Senior Community no
Tax ID 14 019800060379

"My job is to find and attract mastery-based agents to the office, protect the culture, and make sure everyone is happy! "






