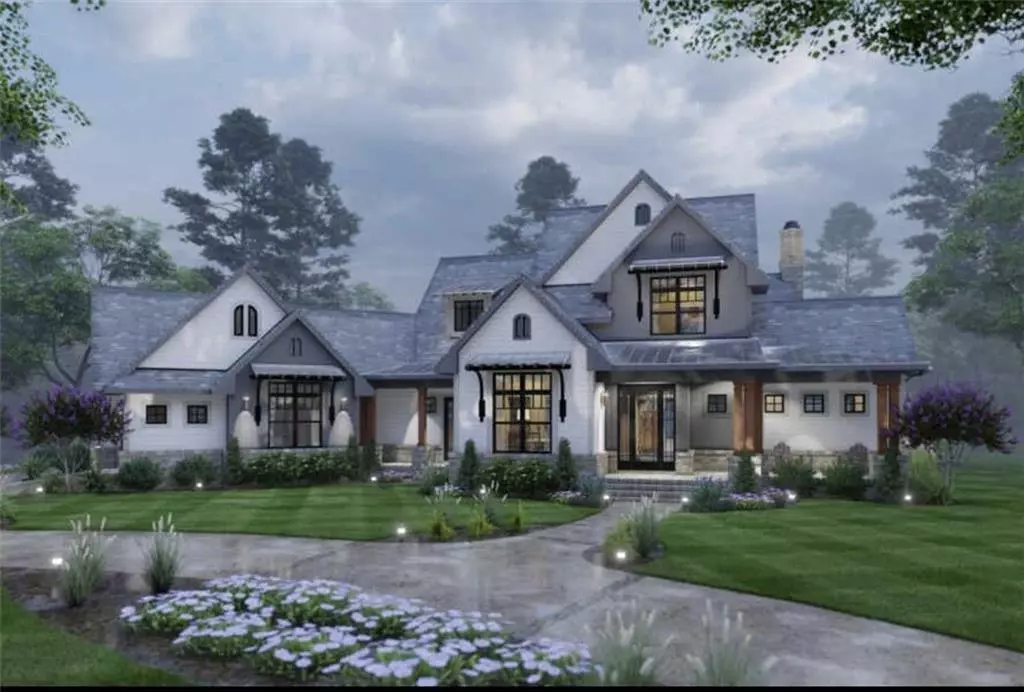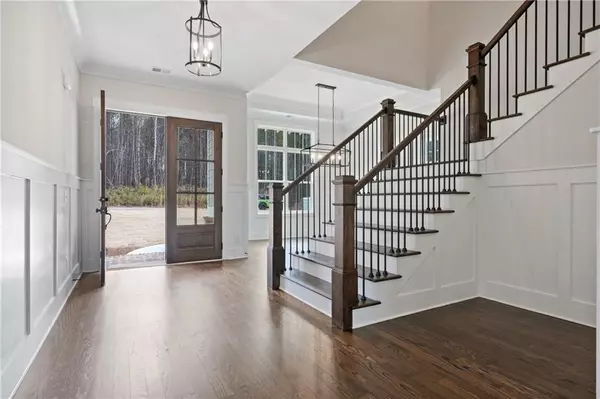5 Beds
4 Baths
3,600 SqFt
5 Beds
4 Baths
3,600 SqFt
Key Details
Property Type Single Family Home
Sub Type Single Family Residence
Listing Status Active
Purchase Type For Sale
Square Footage 3,600 sqft
Price per Sqft $375
Subdivision Windsor Hills
MLS Listing ID 7481604
Style Farmhouse,Modern
Bedrooms 5
Full Baths 4
Construction Status New Construction
HOA Fees $2,200
HOA Y/N Yes
Originating Board First Multiple Listing Service
Lot Size 1.000 Acres
Acres 1.0
Property Description
Location
State GA
County Cherokee
Lake Name None
Rooms
Bedroom Description Master on Main,Oversized Master,Other
Other Rooms None
Basement None
Main Level Bedrooms 2
Dining Room Dining L, Separate Dining Room
Interior
Interior Features Beamed Ceilings, Bookcases, Crown Molding, Double Vanity, Entrance Foyer, High Ceilings 9 ft Upper, High Ceilings 10 ft Lower
Heating Central, Forced Air, Natural Gas
Cooling Ceiling Fan(s), Central Air, Zoned
Flooring Carpet, Ceramic Tile, Hardwood
Fireplaces Number 1
Fireplaces Type Family Room, Gas Starter
Window Features Insulated Windows
Appliance Dishwasher, Disposal, Electric Cooktop, Electric Oven, Gas Cooktop, Gas Water Heater
Laundry Gas Dryer Hookup, Laundry Room, Main Level, Mud Room
Exterior
Exterior Feature Rain Gutters
Parking Features Garage
Garage Spaces 3.0
Fence Front Yard
Pool None
Community Features Homeowners Assoc, Sidewalks, Street Lights
Utilities Available Cable Available, Electricity Available, Natural Gas Available, Phone Available, Underground Utilities, Water Available
Waterfront Description None
View Neighborhood, Trees/Woods, Other
Roof Type Composition,Metal
Street Surface Asphalt
Accessibility None
Handicap Access None
Porch Covered
Private Pool false
Building
Lot Description Back Yard, Cleared
Story Two
Foundation Brick/Mortar, Combination
Sewer Septic Tank
Water Public
Architectural Style Farmhouse, Modern
Level or Stories Two
Structure Type Brick,HardiPlank Type,Stone
New Construction No
Construction Status New Construction
Schools
Elementary Schools Mountain Road
Middle Schools Dean Rusk
High Schools Sequoyah
Others
HOA Fee Include Insurance,Maintenance Grounds,Maintenance Structure
Senior Community no
Restrictions true
Tax ID 02N04 223
Special Listing Condition None

"My job is to find and attract mastery-based agents to the office, protect the culture, and make sure everyone is happy! "






