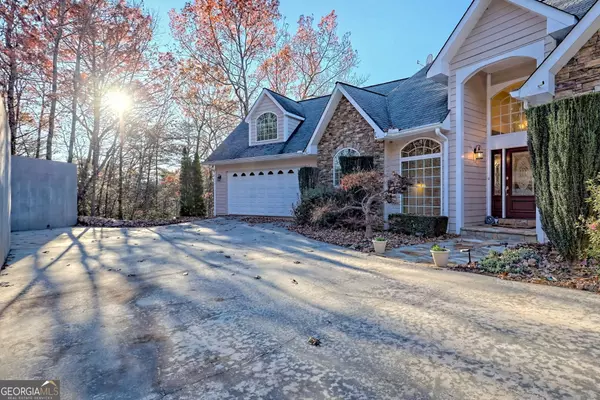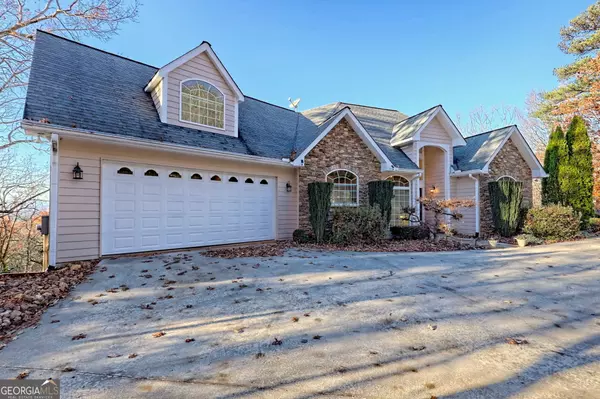
3 Beds
3.5 Baths
2,872 SqFt
3 Beds
3.5 Baths
2,872 SqFt
Key Details
Property Type Single Family Home
Sub Type Single Family Residence
Listing Status Active
Purchase Type For Sale
Square Footage 2,872 sqft
Price per Sqft $229
Subdivision Thunder Ridge
MLS Listing ID 10425704
Style Brick Front,Country/Rustic,Craftsman,Traditional
Bedrooms 3
Full Baths 3
Half Baths 1
Construction Status Resale
HOA Y/N No
Year Built 2004
Annual Tax Amount $4,220
Tax Year 2024
Lot Size 1.900 Acres
Property Description
Location
State GA
County White
Rooms
Basement Finished, Full
Main Level Bedrooms 1
Interior
Interior Features Double Vanity, High Ceilings, In-Law Floorplan, Master On Main Level, Separate Shower, Soaking Tub, Tile Bath, Vaulted Ceiling(s), Walk-In Closet(s), Whirlpool Bath
Heating Central, Heat Pump
Cooling Ceiling Fan(s), Central Air, Electric
Flooring Hardwood
Fireplaces Number 1
Fireplaces Type Family Room, Gas Log, Living Room, Masonry
Exterior
Exterior Feature Balcony
Parking Features Garage
Community Features None
Utilities Available Electricity Available, High Speed Internet, Water Available
View Mountain(s)
Roof Type Composition
Building
Story Three Or More
Foundation Slab
Sewer Septic Tank
Level or Stories Three Or More
Structure Type Balcony
Construction Status Resale
Schools
Elementary Schools Jack P Nix Primary
Middle Schools White County
High Schools White County


"My job is to find and attract mastery-based agents to the office, protect the culture, and make sure everyone is happy! "






