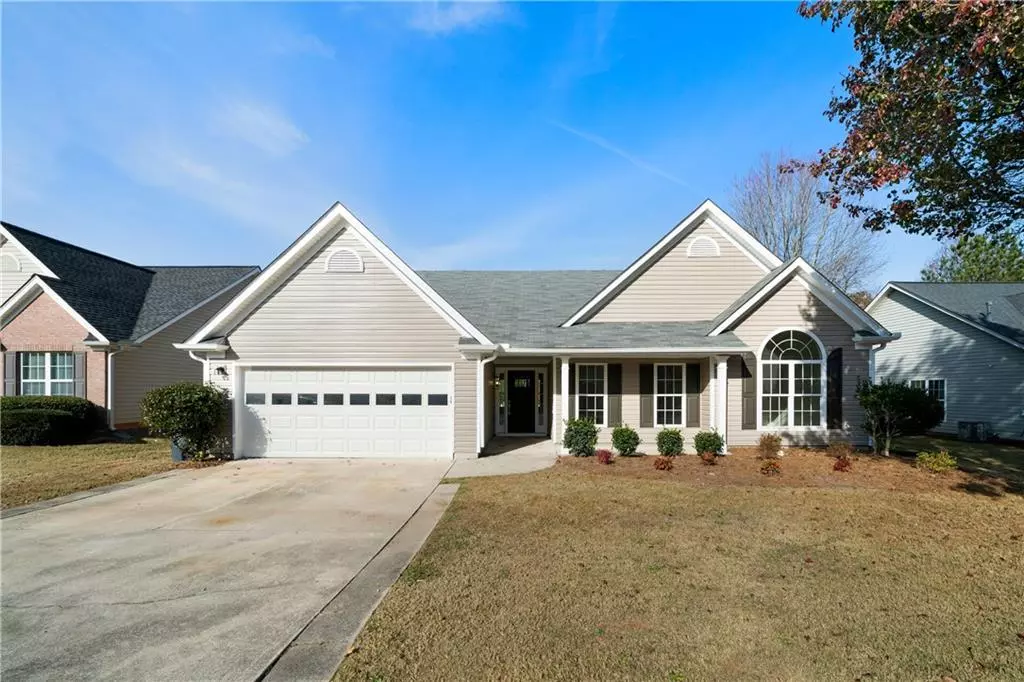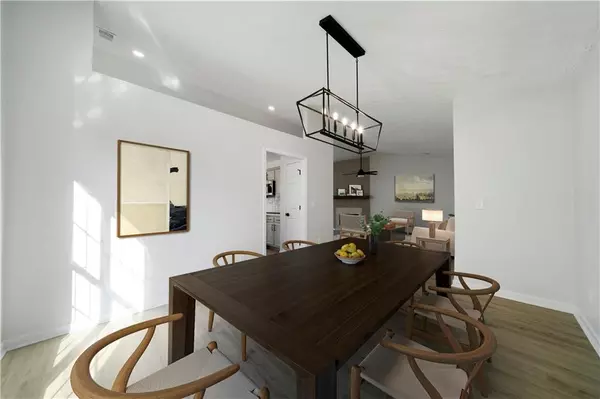3 Beds
2 Baths
2,090 SqFt
3 Beds
2 Baths
2,090 SqFt
Key Details
Property Type Single Family Home
Sub Type Single Family Residence
Listing Status Pending
Purchase Type For Sale
Square Footage 2,090 sqft
Price per Sqft $205
Subdivision Mcever Park
MLS Listing ID 7495673
Style Ranch
Bedrooms 3
Full Baths 2
Construction Status Updated/Remodeled
HOA Y/N Yes
Originating Board First Multiple Listing Service
Year Built 2003
Annual Tax Amount $4,377
Tax Year 2024
Lot Size 7,230 Sqft
Acres 0.166
Property Description
Entertain effortlessly as the open living space flows onto a patio, ideal for grilling or enjoying yard games in the flat, fenced backyard. The large primary ensuite is a private oasis, showcasing an innovative accent wall, a spa-like bathroom with a freestanding tub, a glass-enclosed shower, and a double vanity. The secondary bedrooms offer plenty of space and versatility.
With brand-new HVAC, water heater, paint inside and out, flooring, lighting, and plumbing fixtures, this home feels like new. Every detail has been thoughtfully updated to create a modern haven ready for its new owner. Plus, it's conveniently located near the heart of Kennesaw, offering easy access to shopping, restaurants, and green spaces! Photos include Virtually Staged Photography.
Location
State GA
County Cobb
Lake Name None
Rooms
Bedroom Description Master on Main,Oversized Master
Other Rooms None
Basement None
Main Level Bedrooms 3
Dining Room Open Concept, Separate Dining Room
Interior
Interior Features Entrance Foyer, Vaulted Ceiling(s)
Heating Central, Natural Gas
Cooling Central Air
Flooring Tile, Vinyl
Fireplaces Number 1
Fireplaces Type Gas Log
Window Features None
Appliance Dishwasher
Laundry Laundry Room, Main Level
Exterior
Exterior Feature Private Entrance, Private Yard, Rain Gutters
Parking Features Garage
Garage Spaces 2.0
Fence Back Yard
Pool None
Community Features Playground, Pool
Utilities Available Cable Available, Electricity Available, Natural Gas Available, Phone Available, Sewer Available, Water Available
Waterfront Description None
View Neighborhood
Roof Type Composition
Street Surface Asphalt
Accessibility None
Handicap Access None
Porch Front Porch, Patio
Private Pool false
Building
Lot Description Back Yard, Front Yard, Landscaped
Story One
Foundation Slab
Sewer Public Sewer
Water Public
Architectural Style Ranch
Level or Stories One
Structure Type Vinyl Siding
New Construction No
Construction Status Updated/Remodeled
Schools
Elementary Schools Blackwell - Cobb
Middle Schools Awtrey
High Schools North Cobb
Others
HOA Fee Include Swim
Senior Community no
Restrictions false
Tax ID 20006700260
Acceptable Financing Cash, Conventional, FHA, VA Loan
Listing Terms Cash, Conventional, FHA, VA Loan
Special Listing Condition None

"My job is to find and attract mastery-based agents to the office, protect the culture, and make sure everyone is happy! "






