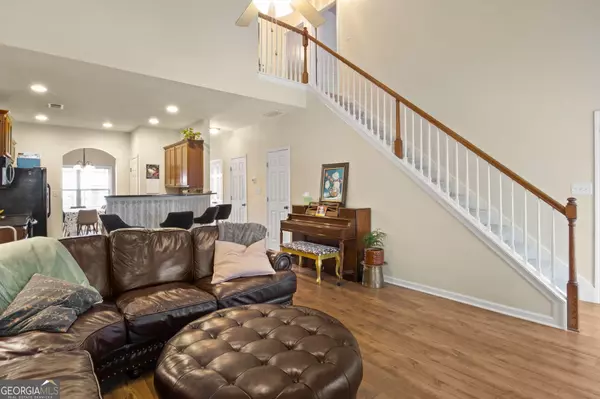
4 Beds
2.5 Baths
2,018 SqFt
4 Beds
2.5 Baths
2,018 SqFt
Key Details
Property Type Single Family Home
Sub Type Single Family Residence
Listing Status Active
Purchase Type For Sale
Square Footage 2,018 sqft
Price per Sqft $182
Subdivision Summerlin
MLS Listing ID 10428042
Style Traditional
Bedrooms 4
Full Baths 2
Half Baths 1
Construction Status Resale
HOA Fees $675
HOA Y/N Yes
Year Built 2009
Annual Tax Amount $2,947
Tax Year 2024
Lot Size 4,965 Sqft
Property Description
Location
State GA
County Coweta
Rooms
Basement None
Main Level Bedrooms 1
Interior
Interior Features Pulldown Attic Stairs, Separate Shower, Tile Bath, Tray Ceiling(s), Vaulted Ceiling(s)
Heating Heat Pump
Cooling Central Air, Heat Pump, Zoned
Flooring Carpet, Laminate, Tile, Vinyl
Fireplaces Number 1
Fireplaces Type Factory Built
Exterior
Exterior Feature Sprinkler System
Parking Features Garage, Off Street, Parking Pad
Garage Spaces 5.0
Community Features Clubhouse, Pool
Utilities Available Cable Available, Electricity Available, High Speed Internet, Phone Available, Sewer Connected, Underground Utilities, Water Available
Roof Type Composition
Building
Story Two
Foundation Slab
Sewer Public Sewer
Level or Stories Two
Structure Type Sprinkler System
Construction Status Resale
Schools
Elementary Schools Newnan Crossing
Middle Schools Arnall
High Schools East Coweta
Others
Acceptable Financing Cash, Conventional, FHA, VA Loan
Listing Terms Cash, Conventional, FHA, VA Loan
Special Listing Condition As Is


"My job is to find and attract mastery-based agents to the office, protect the culture, and make sure everyone is happy! "






