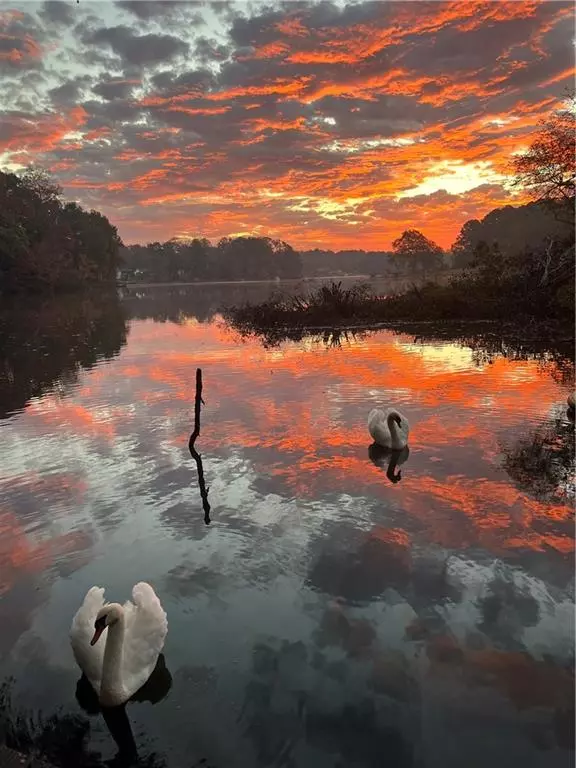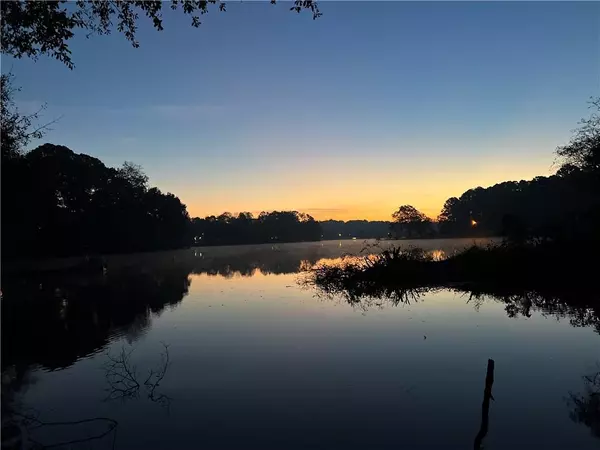
4 Beds
2 Baths
2,098 SqFt
4 Beds
2 Baths
2,098 SqFt
Key Details
Property Type Single Family Home
Sub Type Single Family Residence
Listing Status Coming Soon
Purchase Type For Sale
Square Footage 2,098 sqft
Price per Sqft $166
Subdivision Swan Lake
MLS Listing ID 7497628
Style Cabin,Ranch,Traditional
Bedrooms 4
Full Baths 2
Construction Status Updated/Remodeled
HOA Fees $200
HOA Y/N Yes
Originating Board First Multiple Listing Service
Year Built 1972
Annual Tax Amount $4,053
Tax Year 2024
Lot Size 0.334 Acres
Acres 0.3342
Property Description
This modernized open floor plan offers 4 bedrooms and a flexible living space both indoor & outdoor. This renovation includes all new Anderson windows, framing & window treatments, brand new kitchen with 3 walls lined with cabinetry, all new bathrooms, sheetrock, electrical, plumbing, HVAC, ductwork, lighting, paint, recessed lighting, front door, sliding back door making it an **ideal move-in ready** home.
This is a fantastic opportunity for both homeowners and investors alike. Whether you're looking for a cozy place to settle down or a great addition to your investment portfolio, this property fits the bill!
Located in a community with **no rent restrictions**, it provides excellent potential for long-term rental income or short-term stays. With the furniture and the washer & dryer negotiable, this provides a seamless transition into a new home or investment.
Features one dock for activities (electric boat, kayak, canoe, paddle-boards, fishing) and entertaining.
Great property to conveniently park and hook up an RV, a boat, multiple vehicle and offers plenty of space to store your outdoor and water sport toys & gear.
Community features private lake access for the HOA resident members, beaches, clubhouse and playground just to name a few.
A full list of all upgrades, renovations and customizations is available upon request.
Location
State GA
County Henry
Lake Name Swan
Rooms
Bedroom Description Master on Main,Oversized Master
Other Rooms RV/Boat Storage, Shed(s), Storage, Workshop
Basement Crawl Space, Exterior Entry
Main Level Bedrooms 3
Dining Room Open Concept, Other
Interior
Interior Features Double Vanity, Entrance Foyer, High Ceilings 10 ft Main, His and Hers Closets, Low Flow Plumbing Fixtures, Recessed Lighting, Smart Home, Vaulted Ceiling(s), Walk-In Closet(s), Other
Heating Central, Electric, Heat Pump, Zoned
Cooling Ceiling Fan(s), Central Air, Electric, Heat Pump, Zoned
Flooring Ceramic Tile, Luxury Vinyl
Fireplaces Number 1
Fireplaces Type Living Room, Masonry, Wood Burning Stove
Window Features Double Pane Windows,ENERGY STAR Qualified Windows,Window Treatments
Appliance Dishwasher, Disposal, Electric Range, Electric Water Heater, Microwave, Refrigerator
Laundry Electric Dryer Hookup, Laundry Room, Main Level, Sink
Exterior
Exterior Feature Lighting, Private Entrance, Private Yard, Rear Stairs, Storage
Parking Features Carport, Covered, Driveway, Level Driveway
Fence Back Yard, Fenced, Privacy, Wood
Pool None
Community Features Beach Access, Clubhouse, Homeowners Assoc, Lake, Near Schools, Near Shopping, Near Trails/Greenway, Park
Utilities Available Cable Available, Electricity Available, Phone Available, Sewer Available, Water Available, Other
Waterfront Description Lake Front
View Lake
Roof Type Composition
Street Surface Paved
Accessibility None
Handicap Access None
Porch Covered, Deck, Front Porch, Patio, Rear Porch, Side Porch, Wrap Around
Total Parking Spaces 4
Private Pool false
Building
Lot Description Back Yard, Front Yard, Lake On Lot, Level
Story One and One Half
Foundation See Remarks
Sewer Public Sewer, Septic Tank
Water Public
Architectural Style Cabin, Ranch, Traditional
Level or Stories One and One Half
Structure Type Frame,Wood Siding
New Construction No
Construction Status Updated/Remodeled
Schools
Elementary Schools Woodland - Henry
Middle Schools Woodland - Henry
High Schools Woodland - Henry
Others
HOA Fee Include Electricity,Insurance,Maintenance Grounds,Maintenance Structure,Pest Control,Reserve Fund
Senior Community no
Restrictions false
Acceptable Financing 1031 Exchange, Cash, Conventional, FHA, VA Loan
Listing Terms 1031 Exchange, Cash, Conventional, FHA, VA Loan
Special Listing Condition None


"My job is to find and attract mastery-based agents to the office, protect the culture, and make sure everyone is happy! "




