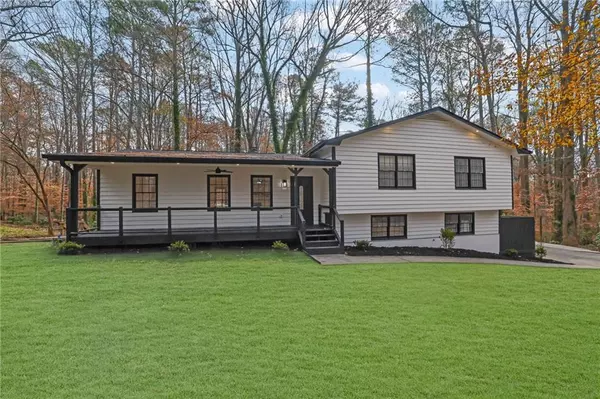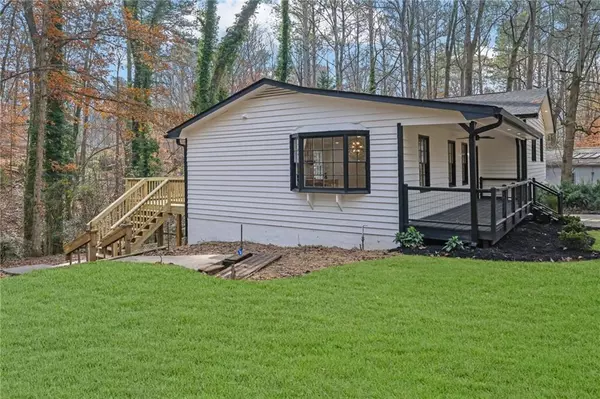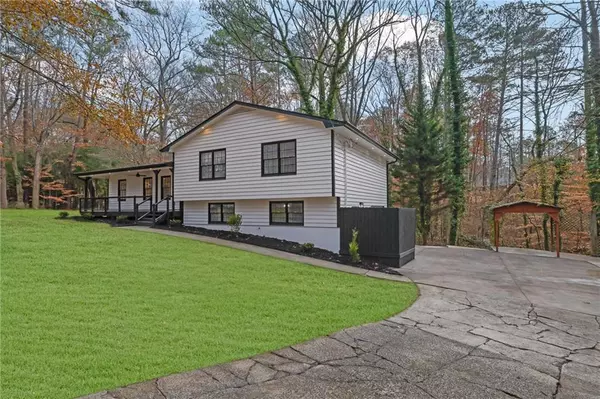4 Beds
3 Baths
2,204 SqFt
4 Beds
3 Baths
2,204 SqFt
Key Details
Property Type Single Family Home
Sub Type Single Family Residence
Listing Status Active
Purchase Type For Sale
Square Footage 2,204 sqft
Price per Sqft $188
Subdivision Kettle Creek
MLS Listing ID 7499928
Style Traditional
Bedrooms 4
Full Baths 3
Construction Status Resale
HOA Y/N No
Originating Board First Multiple Listing Service
Year Built 1979
Annual Tax Amount $2,203
Tax Year 2024
Lot Size 10,092 Sqft
Acres 0.2317
Property Description
Welcome to this beautifully renovated home nestled in a private cul-de-sac in the heart of Kennesaw, offering the perfect blend of comfort, style, and convenience. This 4-bedroom, 3-bathroom residence has been completely updated with top-of-the-line finishes and modern upgrades, including all-new electrical, plumbing, and HVAC systems, ensuring peace of mind for years to come.
As you step inside, you'll immediately notice the brand-new hardwood floors and recessed lighting that flow seamlessly throughout the open-concept layout. The spacious living areas are ideal for both entertaining and relaxing. The chef-inspired kitchen is a highlight, featuring sleek stainless steel appliances, luxurious quartz countertops, and ample cabinet space for all your culinary needs.
The three bathrooms have been tastefully remodeled with stylish tile work, offering both form and function. Each bedroom is generously sized, providing plenty of space for family and guests.
Situated on an ample lot, this home provides privacy and plenty of outdoor space for activities or future expansion. Located near all the amenities Kennesaw has to offer and with no HOA, this home is perfect for those seeking a peaceful, low-maintenance lifestyle with easy access to shops, dining, and entertainment.
Don't miss the opportunity to make this exquisite, move-in-ready home yours today!
Location
State GA
County Cobb
Lake Name None
Rooms
Bedroom Description None
Other Rooms Outbuilding
Basement Exterior Entry, Finished, Finished Bath, Full, Interior Entry
Main Level Bedrooms 3
Dining Room Dining L, Open Concept
Interior
Interior Features Double Vanity, Recessed Lighting
Heating Central, Electric
Cooling Ceiling Fan(s), Central Air
Flooring Ceramic Tile, Hardwood, Luxury Vinyl, Tile
Fireplaces Number 1
Fireplaces Type Living Room, Masonry, Stone
Window Features Bay Window(s),Wood Frames
Appliance Dishwasher, Disposal, Electric Range, Electric Water Heater, Microwave, Range Hood, Refrigerator
Laundry Electric Dryer Hookup, Lower Level
Exterior
Exterior Feature Lighting, Private Yard, Rain Gutters, Rear Stairs
Parking Features Driveway, Garage, Garage Door Opener, Garage Faces Side, Level Driveway
Garage Spaces 1.0
Fence None
Pool None
Community Features None
Utilities Available Cable Available, Electricity Available, Natural Gas Available, Phone Available, Water Available
Waterfront Description None
View Neighborhood
Roof Type Shingle
Street Surface Concrete,Paved
Accessibility None
Handicap Access None
Porch Deck, Front Porch, Rear Porch
Total Parking Spaces 4
Private Pool false
Building
Lot Description Back Yard, Cul-De-Sac, Front Yard, Open Lot
Story Multi/Split
Foundation Block, Slab
Sewer Septic Tank
Water Public
Architectural Style Traditional
Level or Stories Multi/Split
Structure Type Cedar,Wood Siding
New Construction No
Construction Status Resale
Schools
Elementary Schools Hayes
Middle Schools Pine Mountain
High Schools Kennesaw Mountain
Others
Senior Community no
Restrictions false
Tax ID 20025500250
Special Listing Condition None

"My job is to find and attract mastery-based agents to the office, protect the culture, and make sure everyone is happy! "






