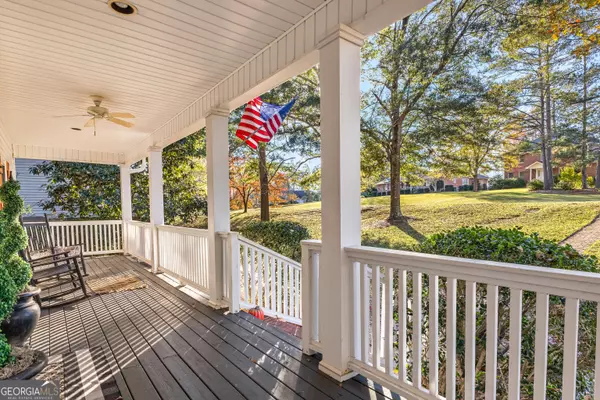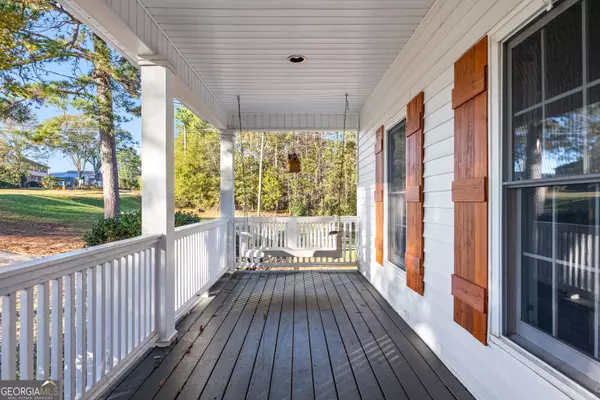3 Beds
3 Baths
3,840 SqFt
3 Beds
3 Baths
3,840 SqFt
Key Details
Property Type Single Family Home
Sub Type Single Family Residence
Listing Status Active
Purchase Type For Sale
Square Footage 3,840 sqft
Price per Sqft $91
Subdivision Davis Hills
MLS Listing ID 10429839
Style Craftsman
Bedrooms 3
Full Baths 2
Half Baths 2
Construction Status Resale
HOA Y/N Yes
Year Built 1992
Annual Tax Amount $2,897
Tax Year 2024
Lot Size 1.240 Acres
Property Description
Location
State GA
County Upson
Rooms
Basement Bath Finished, Daylight, Interior Entry, Partial
Main Level Bedrooms 1
Interior
Interior Features Attic Expandable, Bookcases, Central Vacuum, Double Vanity, Master On Main Level, Separate Shower, Soaking Tub, Tile Bath, Walk-In Closet(s)
Heating Central, Electric
Cooling Ceiling Fan(s), Central Air, Electric
Flooring Tile
Exterior
Parking Features Basement, Carport, None, Parking Pad, Side/Rear Entrance, Storage
Community Features None
Utilities Available Underground Utilities
Roof Type Composition
Building
Story Two
Sewer Public Sewer
Level or Stories Two
Construction Status Resale
Schools
Elementary Schools Upson-Lee
Middle Schools Upson Lee
High Schools Upson Lee

"My job is to find and attract mastery-based agents to the office, protect the culture, and make sure everyone is happy! "






