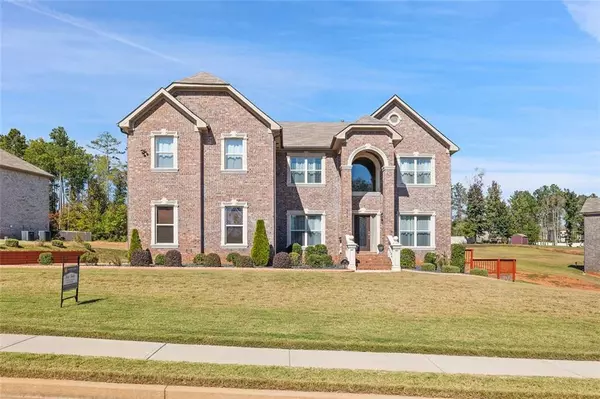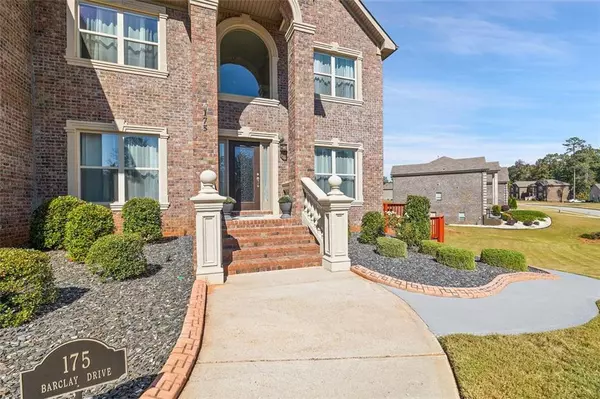
6 Beds
5.5 Baths
5,130 SqFt
6 Beds
5.5 Baths
5,130 SqFt
Key Details
Property Type Single Family Home
Sub Type Single Family Residence
Listing Status Active
Purchase Type For Sale
Square Footage 5,130 sqft
Price per Sqft $144
Subdivision Elliot Grove
MLS Listing ID 7500396
Style Modern
Bedrooms 6
Full Baths 5
Half Baths 1
Construction Status Resale
HOA Fees $400
HOA Y/N Yes
Originating Board First Multiple Listing Service
Year Built 2019
Annual Tax Amount $8,891
Tax Year 2024
Lot Size 0.710 Acres
Acres 0.71
Property Description
From the moment you step inside, you'll be captivated by the spacious open-concept design, elegant finishes, and natural light that flows throughout, enhanced by upgraded lighting throughout the home. The gourmet kitchen is a chef's dream, featuring sleek quartz countertops and top-of-the-line appliances. The cozy living areas are perfect for gatherings or quiet evenings in, while the lower levels showcase upgraded flooring that adds sophistication to the space.
The fully finished basement takes luxury to the next level, with a custom stone wet bar, a fully equipped gym, a state-of-the-art home theater, and a private guest suite with a full bathroom. Upstairs, five generously sized bedrooms, including a luxurious master suite, provide comfort and privacy for everyone. Outside, the expansive backyard offers endless possibilities for relaxation and entertaining. This home has been exceptionally well taken care of by its current owners, making it move-in ready.
This home is where style, functionality, and location come together—don't miss your chance to make it yours!
* Back on the market due to buyer financing. Inspection report was done by buyer showing property in pristine condition.
Location
State GA
County Henry
Lake Name None
Rooms
Bedroom Description Oversized Master,Sitting Room
Other Rooms Shed(s)
Basement Exterior Entry, Finished
Main Level Bedrooms 1
Dining Room Open Concept
Interior
Interior Features Tray Ceiling(s), Recessed Lighting
Heating Central
Cooling Central Air
Flooring Hardwood, Tile, Carpet
Fireplaces Number 1
Fireplaces Type Electric
Window Features Double Pane Windows
Appliance Dishwasher, Gas Range, Gas Oven
Laundry Upper Level
Exterior
Exterior Feature Lighting, Storage, Garden
Parking Features Garage Door Opener, Garage, Driveway, Attached, Kitchen Level
Garage Spaces 3.0
Fence None
Pool None
Community Features Street Lights, Near Shopping, Near Schools, Sidewalks
Utilities Available Other
Waterfront Description None
View Other
Roof Type Shingle
Street Surface Asphalt
Accessibility None
Handicap Access None
Porch Deck, Front Porch, Side Porch
Total Parking Spaces 3
Private Pool false
Building
Lot Description Back Yard, Landscaped, Front Yard
Story Three Or More
Foundation Concrete Perimeter
Sewer Septic Tank
Water Public
Architectural Style Modern
Level or Stories Three Or More
Structure Type Brick 4 Sides
New Construction No
Construction Status Resale
Schools
Elementary Schools Pleasant Grove - Henry
Middle Schools Woodland - Henry
High Schools Woodland - Henry
Others
Senior Community no
Restrictions false
Tax ID 100F01068000
Special Listing Condition None


"My job is to find and attract mastery-based agents to the office, protect the culture, and make sure everyone is happy! "






