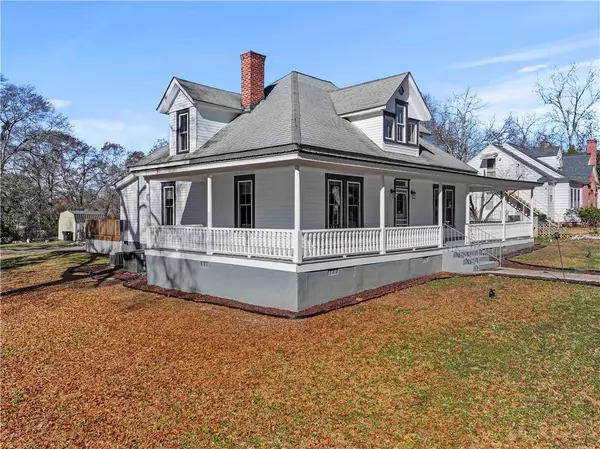4 Beds
2.5 Baths
2,599 SqFt
4 Beds
2.5 Baths
2,599 SqFt
Key Details
Property Type Single Family Home
Sub Type Single Family Residence
Listing Status Active
Purchase Type For Sale
Square Footage 2,599 sqft
Price per Sqft $132
MLS Listing ID 7500365
Style Traditional
Bedrooms 4
Full Baths 2
Half Baths 1
Construction Status Resale
HOA Y/N No
Originating Board First Multiple Listing Service
Year Built 1900
Annual Tax Amount $1,340
Tax Year 2023
Lot Size 0.440 Acres
Acres 0.44
Property Description
Location
State GA
County Hart
Lake Name None
Rooms
Bedroom Description Master on Main,Split Bedroom Plan
Other Rooms Shed(s)
Basement Crawl Space
Main Level Bedrooms 4
Dining Room Separate Dining Room
Interior
Interior Features Crown Molding, High Ceilings 9 ft Lower, His and Hers Closets
Heating Central, Natural Gas
Cooling Ceiling Fan(s), Central Air
Flooring Ceramic Tile, Hardwood
Fireplaces Number 5
Fireplaces Type Decorative, Living Room, Master Bedroom
Window Features Double Pane Windows
Appliance Gas Oven, Refrigerator, Tankless Water Heater
Laundry In Hall, Main Level
Exterior
Exterior Feature Rain Gutters, Rear Stairs, Storage
Parking Features Driveway, Level Driveway
Fence None
Pool None
Community Features None
Utilities Available Cable Available, Electricity Available, Natural Gas Available, Sewer Available, Water Available
Waterfront Description None
View City
Roof Type Shingle
Street Surface Concrete
Porch Covered, Front Porch, Rear Porch, Wrap Around
Total Parking Spaces 2
Private Pool false
Building
Lot Description Corner Lot, Level
Story One and One Half
Foundation Concrete Perimeter
Sewer Public Sewer
Water Public
Architectural Style Traditional
Level or Stories One and One Half
Structure Type Wood Siding
New Construction No
Construction Status Resale
Schools
Elementary Schools Hartwell
Middle Schools Hart County
High Schools Hart County
Others
Senior Community no
Restrictions false
Tax ID I57H050
Special Listing Condition None

"My job is to find and attract mastery-based agents to the office, protect the culture, and make sure everyone is happy! "






