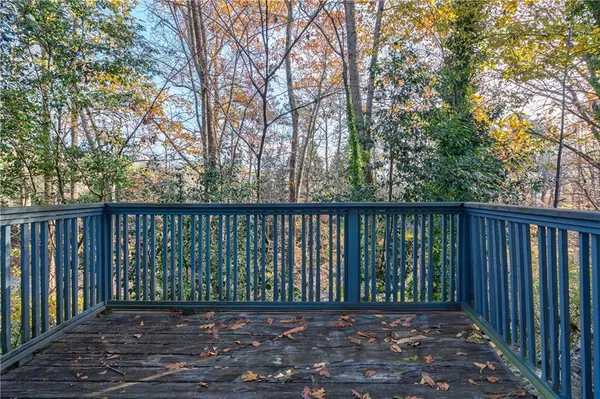3 Beds
3 Baths
1,862 SqFt
3 Beds
3 Baths
1,862 SqFt
Key Details
Property Type Condo
Sub Type Condominium
Listing Status Active
Purchase Type For Sale
Square Footage 1,862 sqft
Price per Sqft $153
Subdivision Woodstone
MLS Listing ID 7500439
Style Contemporary
Bedrooms 3
Full Baths 2
Half Baths 2
Construction Status Resale
HOA Fees $255
HOA Y/N Yes
Originating Board First Multiple Listing Service
Year Built 1973
Annual Tax Amount $3,031
Tax Year 2024
Lot Size 1,306 Sqft
Acres 0.03
Property Sub-Type Condominium
Property Description
The interior showcases easy-care LVP flooring on the middle, upper floor and basement. This sparkling unit is clean and move-in ready. The main level includes a tastefully updated kitchen with subway tile backsplash, fresh, white appliances and cabinetry. The main living area is filled with natural light and provides patio access to the backyard area. The breakfast nook also lets nature in with front patio access. A half bath with updated fixtures rounds out the main floor.
Upstairs, you'll find two bedrooms and two full baths. The primary bedroom includes separate closet spaces and a lit vanity area, a large bank of windows for natural light and an en suite bathroom with shower. The second bedroom includes a large closet and access to a full second-floor bathroom.
This unit also includes a finished basement level, perfect for entertaining year-round with its walk-out patio and wet bar. A half bath and ample storage make this a bonus multipurpose space.
The community amenities are impressive, with a neighborhood pool. With its natural setting, terrific interior updates and curb appeal, this condo is a rare find in a prime location. It's ready for you to move in and call it your new home.
Location
State GA
County Clarke
Lake Name None
Rooms
Bedroom Description Oversized Master
Other Rooms None
Basement None
Dining Room Great Room
Interior
Interior Features Bookcases, High Speed Internet
Heating Central
Cooling Ceiling Fan(s), Central Air, Electric
Flooring Ceramic Tile, Hardwood, Laminate, Vinyl
Fireplaces Type None
Window Features None
Appliance Dishwasher, Electric Cooktop, Electric Oven, Electric Range, Refrigerator
Laundry In Hall
Exterior
Exterior Feature Balcony, Courtyard, Private Entrance
Parking Features Parking Lot
Fence None
Pool None
Community Features Homeowners Assoc, Near Public Transport, Near Schools, Pool, Sidewalks, Street Lights
Utilities Available Cable Available, Electricity Available, Phone Available, Sewer Available, Underground Utilities, Water Available
Waterfront Description None
View Trees/Woods
Roof Type Composition
Street Surface Asphalt
Accessibility None
Handicap Access None
Porch Covered, Deck, Patio
Private Pool false
Building
Lot Description Back Yard, Corner Lot, Front Yard, Wooded
Story Two
Foundation Slab
Sewer Public Sewer
Water Public
Architectural Style Contemporary
Level or Stories Two
Structure Type Wood Siding
New Construction No
Construction Status Resale
Schools
Elementary Schools Barnett Shoals
Middle Schools Hilsman
High Schools Cedar Shoals
Others
Senior Community no
Restrictions false
Tax ID 181D1 B005
Ownership Condominium
Financing no
Special Listing Condition None
Virtual Tour https://www.zillow.com/view-imx/5e016a4a-a35c-42e3-b59c-23a0abdc3f90?setAttribution=mls&wl=true&initialViewType=pano&utm_source=dashboard

"My job is to find and attract mastery-based agents to the office, protect the culture, and make sure everyone is happy! "






