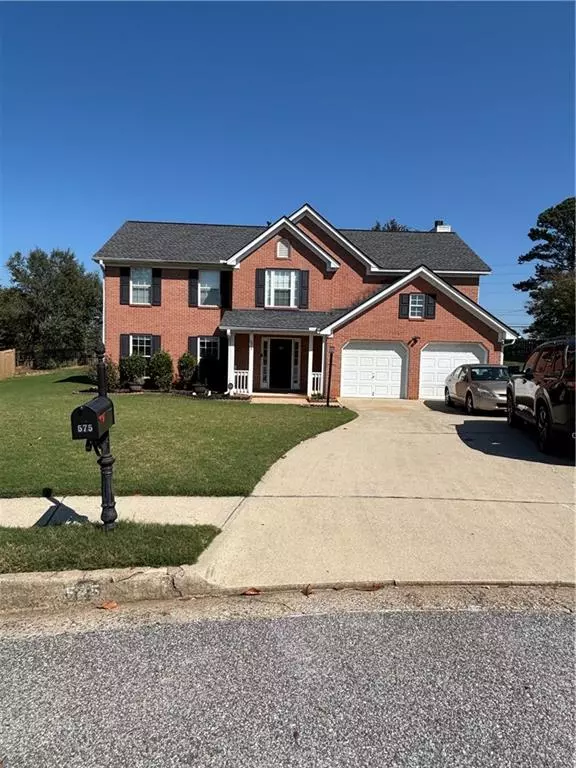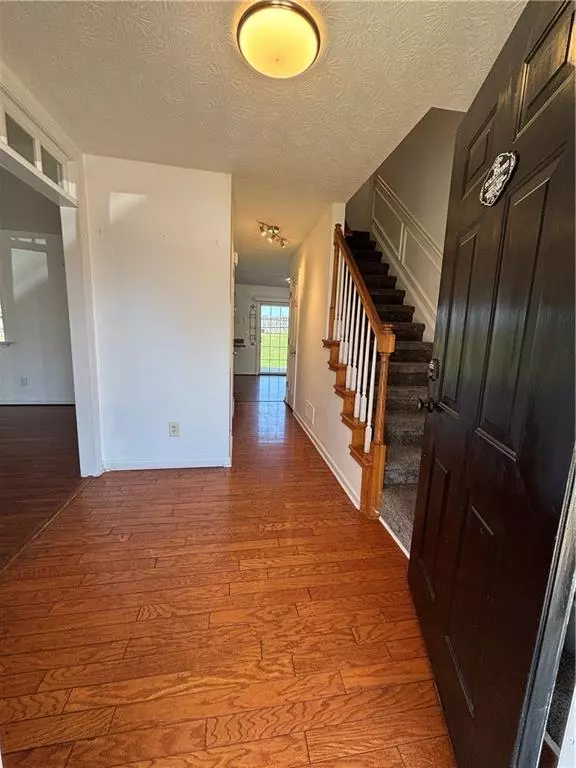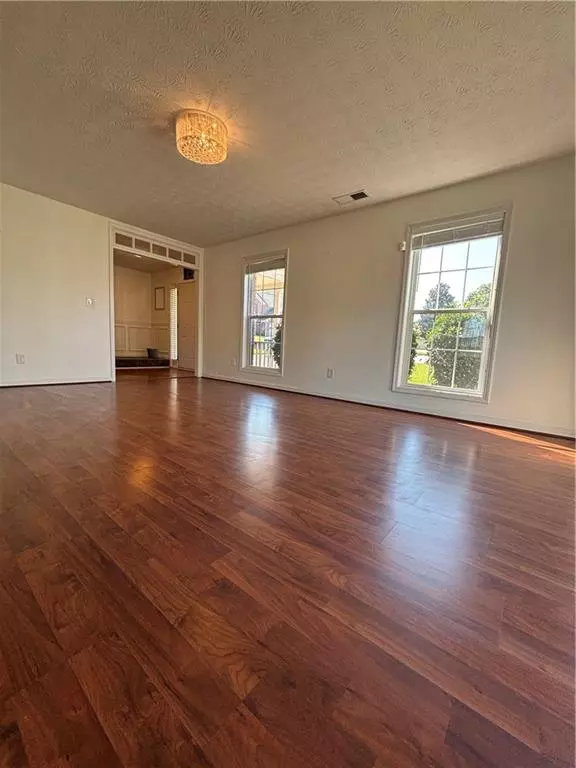
4 Beds
2.5 Baths
2,559 SqFt
4 Beds
2.5 Baths
2,559 SqFt
Key Details
Property Type Single Family Home
Sub Type Single Family Residence
Listing Status Active
Purchase Type For Sale
Square Footage 2,559 sqft
Price per Sqft $156
Subdivision Dunagan Farm
MLS Listing ID 7500742
Style Traditional
Bedrooms 4
Full Baths 2
Half Baths 1
Construction Status Resale
HOA Fees $350
HOA Y/N Yes
Originating Board First Multiple Listing Service
Year Built 2001
Annual Tax Amount $3,205
Tax Year 2023
Lot Size 0.280 Acres
Acres 0.28
Property Description
Two-Story Home with Spacious Living Areas and Oversized Master Suite** Welcome to this beautifully maintained two-story home featuring 4 bedrooms, 2.5 baths, and a perfect blend of formal and casual living spaces. As you enter, you'll be greeted by a bright and welcoming formal living room, ideal for entertaining guests. The adjoining formal dining room offers plenty of space for hosting family gatherings. The heart of the home is the cozy family room, perfect for relaxing, and it flows seamlessly into the kitchen, creating a functional and inviting layout. Upstairs, all four bedrooms provide ample space and comfort, with each bedroom equipped with its own closet. The master suite is truly a retreat, boasting an oversized layout that allows for a sitting area, home office, or simply extra comfort. The master bath features dual vanities, a soaking tub, and a separate shower. This home comes with several major upgrades, including a brand new roof, a new HVAC system to keep you comfortable year-round, fresh carpeting throughout, and recently painted interiors that provide a bright and modern feel. All bathrooms have been updated with new toilets, adding a fresh touch. Outside, enjoy the private backyard for outdoor activities or weekend barbecues. Located in a friendly neighborhood with easy access to schools, parks, and shopping, this home offers both style and convenience. Don't miss out—schedule a tour today!
Location
State GA
County Gwinnett
Lake Name None
Rooms
Bedroom Description Oversized Master
Other Rooms None
Basement None
Dining Room Open Concept, Separate Dining Room
Interior
Interior Features Double Vanity, Entrance Foyer, High Speed Internet, Permanent Attic Stairs, Recessed Lighting, Walk-In Closet(s)
Heating Central, Natural Gas
Cooling Ceiling Fan(s), Central Air
Flooring Carpet, Laminate, Luxury Vinyl
Fireplaces Number 1
Fireplaces Type Brick, Family Room, Gas Starter, Living Room
Window Features Insulated Windows,Window Treatments
Appliance Dishwasher, Disposal, Gas Cooktop, Gas Oven, Gas Water Heater, Microwave, Self Cleaning Oven
Laundry Electric Dryer Hookup, Laundry Room, Upper Level
Exterior
Exterior Feature Private Yard
Parking Features Attached, Driveway, Garage, Garage Door Opener, Garage Faces Front, Level Driveway
Garage Spaces 2.0
Fence None
Pool None
Community Features None
Utilities Available Cable Available, Electricity Available, Natural Gas Available, Phone Available, Sewer Available, Underground Utilities, Water Available
Waterfront Description None
View Neighborhood
Roof Type Shingle
Street Surface Asphalt
Accessibility None
Handicap Access None
Porch Front Porch, Patio
Private Pool false
Building
Lot Description Back Yard, Cul-De-Sac, Front Yard, Landscaped, Level, Private
Story Two
Foundation Slab
Sewer Public Sewer
Water Public
Architectural Style Traditional
Level or Stories Two
Structure Type Brick Front,Vinyl Siding
New Construction No
Construction Status Resale
Schools
Elementary Schools Alcova
Middle Schools Dacula
High Schools Dacula
Others
Senior Community no
Restrictions false
Tax ID R5212 154
Special Listing Condition None


"My job is to find and attract mastery-based agents to the office, protect the culture, and make sure everyone is happy! "






