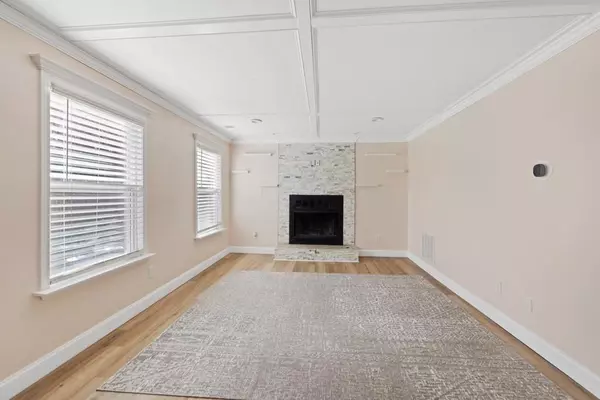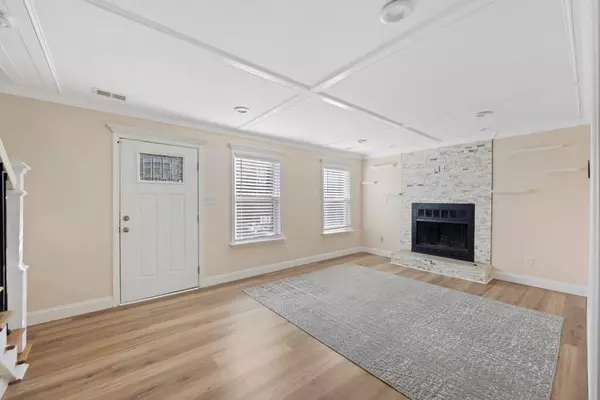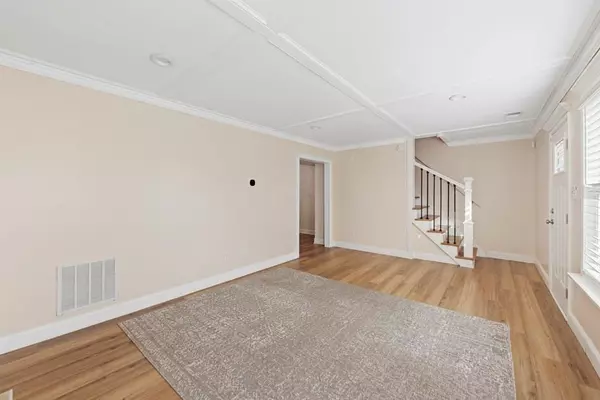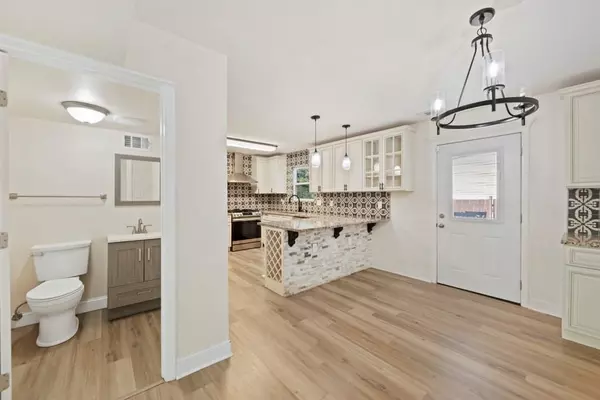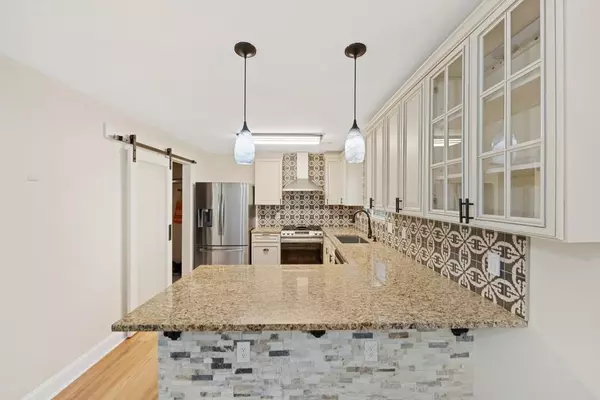2 Beds
2.5 Baths
1,232 SqFt
2 Beds
2.5 Baths
1,232 SqFt
Key Details
Property Type Multi-Family
Sub Type Duplex
Listing Status Coming Soon
Purchase Type For Rent
Square Footage 1,232 sqft
Subdivision Old Roswell Corners
MLS Listing ID 7500604
Style Traditional
Bedrooms 2
Full Baths 2
Half Baths 1
HOA Y/N No
Originating Board First Multiple Listing Service
Year Built 1982
Available Date 2024-12-27
Lot Size 10,001 Sqft
Acres 0.2296
Property Description
Kitchen: Brand new stainless steel appliances (including refrigerator, oven, and dishwasher), complemented by stunning granite countertops.
Bathrooms: All new, tile, cabinets, faucets & toilets!
Washer and Dryer Included: Convenient in-unit washer and dryer, making laundry day a breeze.
Open Floor Plan: Spacious, light-filled rooms designed for comfort and style.
Private Deck & Fenced Yard: Enjoy outdoor living with a spacious deck that leads to a fully fenced backyard – perfect for pets, play, or entertaining.
Single-Car Garage: Includes a garage with plenty of storage space and direct access to the home.
Versatile Basement: The basement offers a great space for a home office, gym, or play area, giving you endless possibilities to customize your living space.
Private and Peaceful: Enjoy a quiet, residential setting just minutes from shopping, dining, and top-rated schools.
Don't miss the opportunity to call this fully renovated duplex your new home! Schedule a showing today!
Location
State GA
County Fulton
Lake Name None
Rooms
Bedroom Description Split Bedroom Plan
Other Rooms None
Basement Daylight, Driveway Access, Finished, Interior Entry
Dining Room None
Interior
Interior Features Recessed Lighting, Walk-In Closet(s)
Heating Central, Forced Air
Cooling Central Air
Flooring Luxury Vinyl, Wood
Fireplaces Number 1
Fireplaces Type Factory Built, Family Room
Window Features Double Pane Windows
Appliance Dishwasher, Disposal, Dryer, Electric Oven, ENERGY STAR Qualified Appliances, Gas Cooktop, Range Hood, Refrigerator, Washer
Laundry Electric Dryer Hookup, Laundry Closet, Main Level
Exterior
Exterior Feature Private Entrance, Private Yard, Rain Gutters
Parking Features Drive Under Main Level, Driveway, Garage, Garage Faces Side, Level Driveway
Garage Spaces 1.0
Fence Back Yard, Wood
Pool None
Community Features None
Utilities Available Cable Available, Electricity Available, Natural Gas Available, Water Available
Waterfront Description None
View Neighborhood
Roof Type Composition
Street Surface Asphalt
Accessibility None
Handicap Access None
Porch Deck
Private Pool false
Building
Lot Description Back Yard, Front Yard
Story Three Or More
Architectural Style Traditional
Level or Stories Three Or More
Structure Type Brick 4 Sides
New Construction No
Schools
Elementary Schools Hembree Springs
Middle Schools Elkins Pointe
High Schools Milton - Fulton
Others
Senior Community no
Tax ID 12 237105920675

"My job is to find and attract mastery-based agents to the office, protect the culture, and make sure everyone is happy! "


