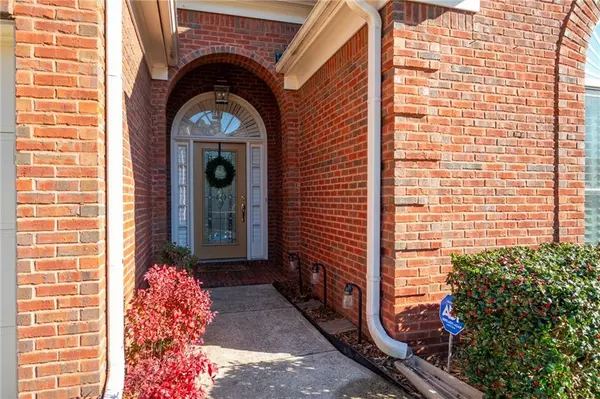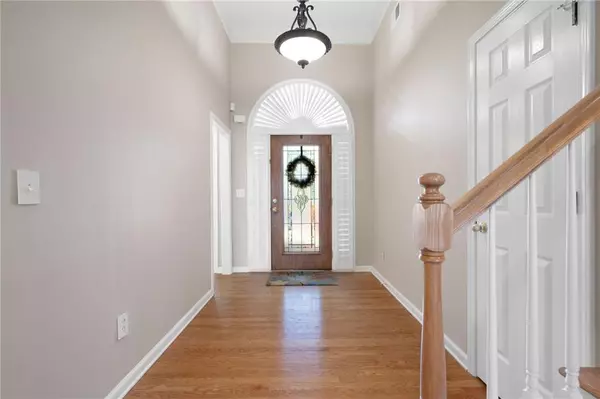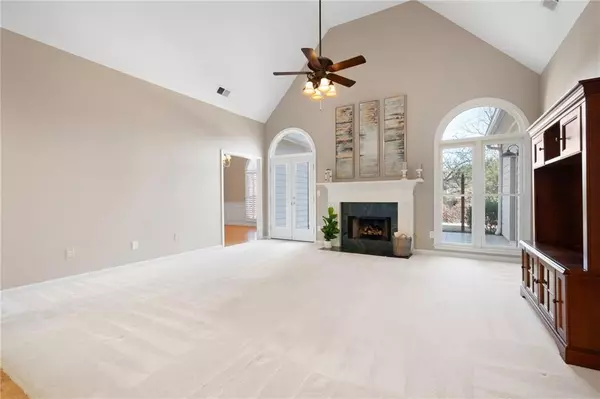4 Beds
3 Baths
2,261 SqFt
4 Beds
3 Baths
2,261 SqFt
Key Details
Property Type Single Family Home
Sub Type Single Family Residence
Listing Status Active
Purchase Type For Sale
Square Footage 2,261 sqft
Price per Sqft $226
Subdivision Parkview Barrett Greene
MLS Listing ID 7502422
Style Ranch
Bedrooms 4
Full Baths 3
Construction Status Resale
HOA Fees $825
HOA Y/N Yes
Originating Board First Multiple Listing Service
Year Built 1999
Annual Tax Amount $660
Tax Year 2024
Lot Size 6,795 Sqft
Acres 0.156
Property Description
Welcome to this lovely, well-maintained ranch home nestled in a great neighborhood near Kennesaw Mountain, Marietta Square and abundant shopping & restaurants. This stunning four-bedroom, three-bath residence offers the perfect blend of comfort and elegance.
Step inside and be greeted by a light and bright great room featuring a soaring vaulted ceiling and lovely fireplace, perfect for entertaining or relaxing. The eat-in kitchen is equipped with a gas cooktop, double ovens and ample counter space for all your culinary adventures. The separate dining room provides a great space for hosting family or friends.
This thoughtfully designed home has three spacious bedrooms on the main floor, including a primary suite that showcases a deep tray ceiling and separate closets. The primary bathroom provides a comforting retreat featuring separate vanity sinks, a whirlpool tub, a separate shower and even a linear fireplace.
Venture upstairs to discover the 4th bedroom which can also serve as a versatile bonus room, complete with a full bathroom. An additional finished room offers great potential for an office or craft room, catering to your specific needs.
You'll love the serene backyard! The tiled patio provides a perfect spot to relax and enjoy the stunning views of a lake, making it an ideal setting for outdoor gatherings or peaceful afternoons.
This is a home you won't want to miss! You'll also be a part of the extensive Barrett Greene HOA/ amenities. Schedule your showing today and experience all the charm and convenience this beautiful Kennesaw property has to offer.
Location
State GA
County Cobb
Lake Name None
Rooms
Bedroom Description Master on Main,Split Bedroom Plan
Other Rooms None
Basement None
Main Level Bedrooms 3
Dining Room Separate Dining Room
Interior
Interior Features Double Vanity, Entrance Foyer 2 Story, High Ceilings 10 ft Main, High Speed Internet, His and Hers Closets, Tray Ceiling(s), Vaulted Ceiling(s)
Heating Central, Natural Gas, Zoned
Cooling Ceiling Fan(s), Central Air, Zoned
Flooring Carpet, Ceramic Tile, Hardwood
Fireplaces Number 2
Fireplaces Type Electric, Factory Built, Gas Log, Gas Starter, Great Room, Master Bedroom
Window Features Double Pane Windows,Insulated Windows,Plantation Shutters
Appliance Dishwasher, Disposal, Double Oven, Electric Oven, Gas Cooktop, Refrigerator
Laundry Laundry Room, Main Level
Exterior
Exterior Feature Private Yard, Rain Gutters
Parking Features Driveway, Garage, Garage Door Opener, Garage Faces Front, Kitchen Level
Garage Spaces 2.0
Fence Back Yard, Fenced, Privacy
Pool None
Community Features Fitness Center, Homeowners Assoc, Near Schools, Near Shopping, Near Trails/Greenway, Playground, Pool, Sidewalks, Street Lights, Tennis Court(s)
Utilities Available Electricity Available, Natural Gas Available, Phone Available, Sewer Available, Underground Utilities, Water Available
Waterfront Description None
View Lake
Roof Type Composition,Shingle
Street Surface Asphalt
Accessibility None
Handicap Access None
Porch Patio
Private Pool false
Building
Lot Description Back Yard, Front Yard, Landscaped, Level, Private
Story One
Foundation Slab
Sewer Public Sewer
Water Public
Architectural Style Ranch
Level or Stories One
Structure Type Brick,Brick Front,Cement Siding
New Construction No
Construction Status Resale
Schools
Elementary Schools West Side - Cobb
Middle Schools Marietta
High Schools Marietta
Others
HOA Fee Include Swim,Tennis
Senior Community no
Restrictions true
Tax ID 20025200980
Acceptable Financing Cash, Conventional, FHA, VA Loan
Listing Terms Cash, Conventional, FHA, VA Loan
Special Listing Condition None

"My job is to find and attract mastery-based agents to the office, protect the culture, and make sure everyone is happy! "






