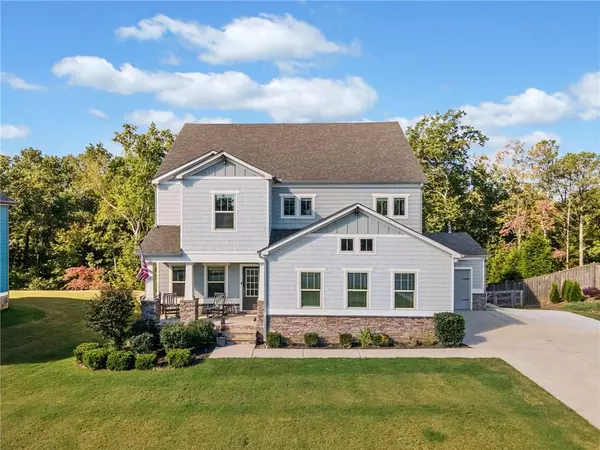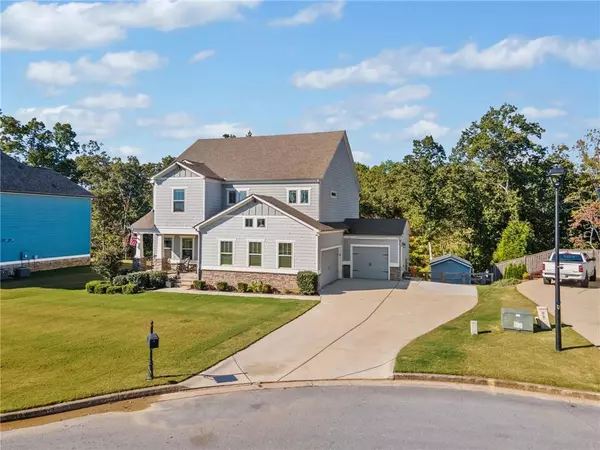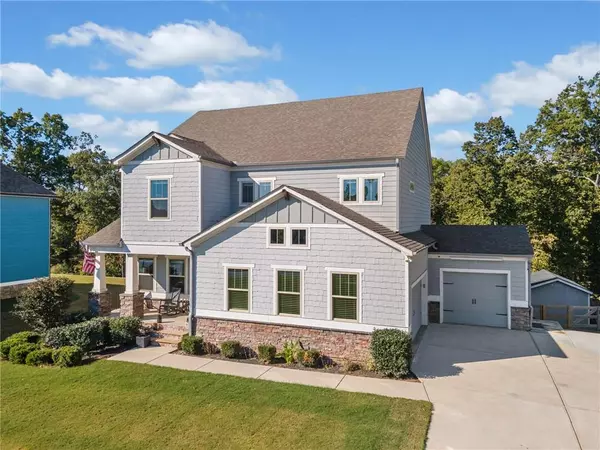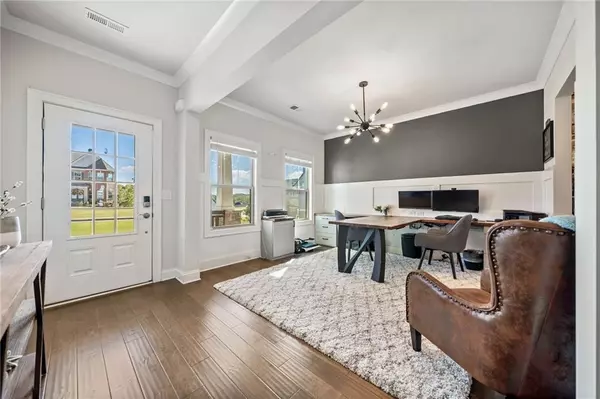4 Beds
2.5 Baths
3,687 SqFt
4 Beds
2.5 Baths
3,687 SqFt
Key Details
Property Type Single Family Home
Sub Type Single Family Residence
Listing Status Active
Purchase Type For Sale
Square Footage 3,687 sqft
Price per Sqft $176
Subdivision Carter Grove
MLS Listing ID 7503671
Style Craftsman
Bedrooms 4
Full Baths 2
Half Baths 1
Construction Status Resale
HOA Fees $500
HOA Y/N Yes
Originating Board First Multiple Listing Service
Year Built 2017
Annual Tax Amount $3,426
Tax Year 2023
Lot Size 0.310 Acres
Acres 0.31
Property Description
Located in the picturesque Carter Grove community in Cartersville's charming countryside, this home is part of a neighborhood that offers two tennis courts, a swimming pool, and access to the beautiful 18-hole Woodland Hills golf course. The spacious backyard boasts a brand new in-ground saltwater pool, perfect for outdoor fun and relaxation. The 3-car garage and large front yard provide plenty of space for vehicles and outdoor activities.
Known for their energy-efficient features, Meritage Homes help you live a healthier, quieter lifestyle while saving thousands on utility bills. Don't miss the opportunity to make this exceptional home yours!
Location
State GA
County Bartow
Lake Name None
Rooms
Bedroom Description Other
Other Rooms None
Basement Bath/Stubbed, Full, Interior Entry, Unfinished, Walk-Out Access
Dining Room Open Concept, Separate Dining Room
Interior
Interior Features Bookcases, Double Vanity, Permanent Attic Stairs
Heating Central
Cooling Ceiling Fan(s), Central Air, Gas
Flooring Carpet, Tile, Wood
Fireplaces Number 1
Fireplaces Type Blower Fan, Gas Log, Living Room
Window Features ENERGY STAR Qualified Windows
Appliance Dishwasher, Disposal, ENERGY STAR Qualified Appliances, Gas Oven, Gas Water Heater, Microwave, Range Hood, Tankless Water Heater
Laundry Electric Dryer Hookup, Laundry Room, Upper Level
Exterior
Exterior Feature Private Yard
Parking Features Driveway, Garage
Garage Spaces 3.0
Fence Fenced, Wood
Pool In Ground, Private, Salt Water
Community Features Clubhouse, Homeowners Assoc, Near Schools, Park, Playground, Pool, Tennis Court(s)
Utilities Available Cable Available, Electricity Available, Natural Gas Available, Phone Available, Sewer Available, Underground Utilities, Water Available
Waterfront Description None
View Neighborhood
Roof Type Composition
Street Surface Asphalt
Accessibility None
Handicap Access None
Porch Deck, Front Porch
Private Pool true
Building
Lot Description Back Yard, Cul-De-Sac, Front Yard, Landscaped, Wooded
Story Two
Foundation Concrete Perimeter
Sewer Public Sewer
Water Public
Architectural Style Craftsman
Level or Stories Two
Structure Type Cement Siding,Frame,Stone
New Construction No
Construction Status Resale
Schools
Elementary Schools Cartersville
Middle Schools Cartersville
High Schools Cartersville
Others
Senior Community no
Restrictions false
Tax ID C126 0001 141
Special Listing Condition None

"My job is to find and attract mastery-based agents to the office, protect the culture, and make sure everyone is happy! "






