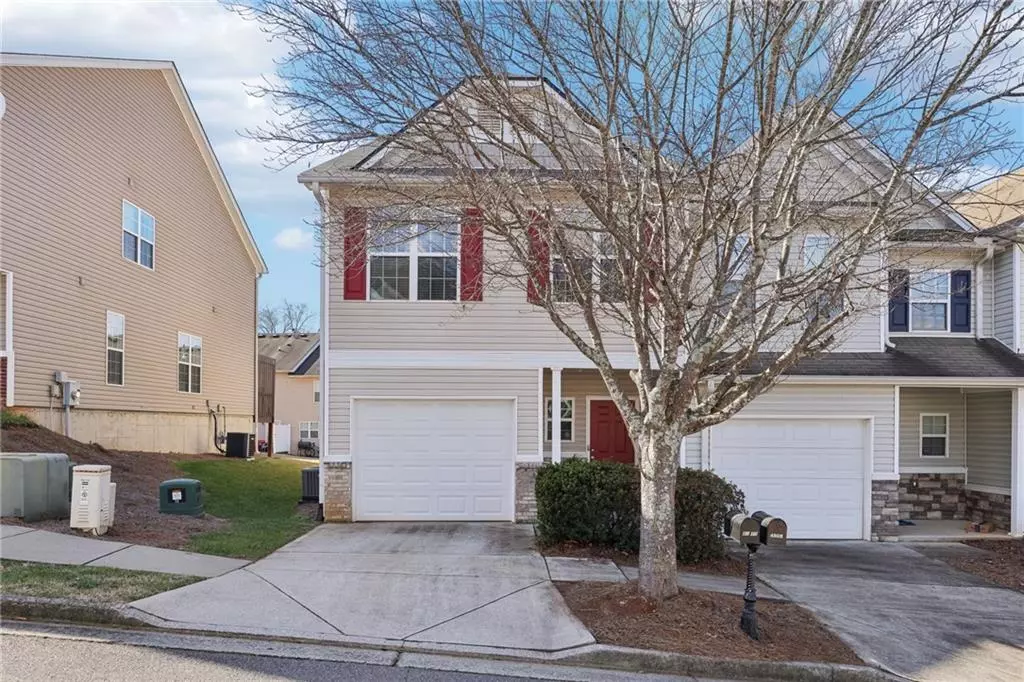3 Beds
2.5 Baths
1,740 SqFt
3 Beds
2.5 Baths
1,740 SqFt
OPEN HOUSE
Sun Jan 19, 2:00pm - 4:00pm
Key Details
Property Type Townhouse
Sub Type Townhouse
Listing Status Active
Purchase Type For Sale
Square Footage 1,740 sqft
Price per Sqft $179
Subdivision Water Stone Crossing
MLS Listing ID 7504100
Style Townhouse
Bedrooms 3
Full Baths 2
Half Baths 1
Construction Status Resale
HOA Fees $1,250
HOA Y/N Yes
Originating Board First Multiple Listing Service
Year Built 2004
Annual Tax Amount $2,823
Tax Year 2024
Lot Size 871 Sqft
Acres 0.02
Property Description
Step inside to an inviting open-concept floorplan featuring a cozy fireside living room, an elegant dining area, and a well-appointed kitchen complete with stainless steel appliances—perfect for hosting.
Upstairs, retreat to the spacious primary suite boasting vaulted ceilings, a luxurious ensuite bathroom with a soaking tub, a separate shower, and a walk-in closet. Two additional bedrooms and a full bath provide ample space for everyone.
Enjoy outdoor living on the back deck, ideal for entertaining or relaxing with your morning coffee. The community offers fantastic amenities, including a sparkling pool and a playground, ensuring fun for all ages.
With a one-car garage and a prime location close to schools, shopping, and dining, this townhome is the perfect place to call home. Don't miss this opportunity—schedule your showing today!
Location
State GA
County Hall
Lake Name None
Rooms
Bedroom Description Oversized Master
Other Rooms None
Basement None
Dining Room Open Concept
Interior
Interior Features Disappearing Attic Stairs, High Speed Internet, Walk-In Closet(s)
Heating Central, Natural Gas
Cooling Central Air
Flooring Carpet, Vinyl
Fireplaces Number 1
Fireplaces Type Gas Log, Gas Starter, Glass Doors
Window Features Double Pane Windows,Insulated Windows
Appliance Dishwasher, Disposal, Dryer, Electric Oven, Electric Range, Electric Water Heater, Microwave, Refrigerator, Washer
Laundry Upper Level
Exterior
Exterior Feature Other
Parking Features Driveway, Garage, Garage Door Opener, Garage Faces Front
Garage Spaces 1.0
Fence Wood
Pool None
Community Features Business Center, Clubhouse, Meeting Room, Pool
Utilities Available Cable Available, Electricity Available, Natural Gas Available, Phone Available, Sewer Available, Underground Utilities, Water Available
Waterfront Description None
View Other
Roof Type Composition,Shingle
Street Surface Asphalt
Accessibility None
Handicap Access None
Porch Deck, Front Porch
Total Parking Spaces 1
Private Pool false
Building
Lot Description Back Yard
Story Two
Foundation Slab
Sewer Public Sewer
Water Public
Architectural Style Townhouse
Level or Stories Two
Structure Type Frame,Vinyl Siding
New Construction No
Construction Status Resale
Schools
Elementary Schools Flowery Branch
Middle Schools Cherokee Bluff
High Schools Flowery Branch
Others
HOA Fee Include Maintenance Grounds,Swim,Termite
Senior Community no
Restrictions true
Tax ID 08098A000061
Ownership Fee Simple
Financing yes
Special Listing Condition None

"My job is to find and attract mastery-based agents to the office, protect the culture, and make sure everyone is happy! "






