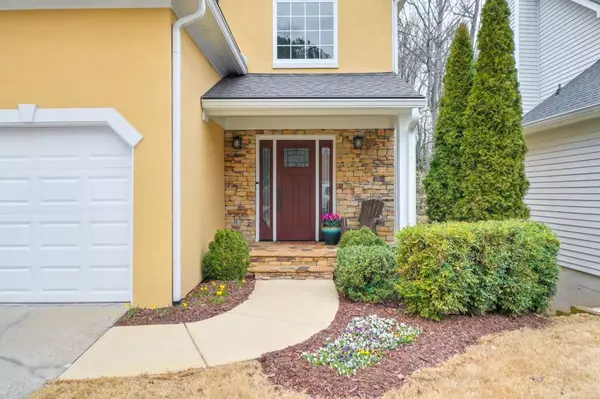4 Beds
3 Baths
1,866 SqFt
4 Beds
3 Baths
1,866 SqFt
OPEN HOUSE
Sun Mar 09, 2:00pm - 4:00pm
Key Details
Property Type Single Family Home
Sub Type Single Family Residence
Listing Status Active
Purchase Type For Sale
Square Footage 1,866 sqft
Price per Sqft $294
Subdivision The Arbors At Henderson Village
MLS Listing ID 7530448
Style Traditional
Bedrooms 4
Full Baths 2
Half Baths 2
Construction Status Resale
HOA Fees $788
HOA Y/N Yes
Originating Board First Multiple Listing Service
Year Built 1996
Annual Tax Amount $3,186
Tax Year 2024
Lot Size 6,098 Sqft
Acres 0.14
Property Sub-Type Single Family Residence
Property Description
home combines comfort with convenience. A grand two-story foyer welcomes you into the inviting living room with a cozy fireplace, offering the
perfect space to unwind. The main level features new flooring throughout, adding both style and durability to the home. The living room
seamlessly flows into the dining area, ideal for everyday living and entertaining. The updated eat-in kitchen boasts stunning granite countertops,
new soft-close cabinets and drawers, interior slide-out shelving, and newer appliances. From the kitchen, step out onto the deck, perfect for
grilling and overlooking the meticulously redone backyard. Upstairs, you'll find the spacious master suite with a tray ceiling, a large walk-in closet,
and an en-suite bath featuring a dual vanity, separate shower, and tub. Three additional generously-sized bedrooms offer ample closet space,
ensuring comfort for family and guests. Downstairs, the finished basement with a large open living area, half bath and a wet bar, provides the
ultimate space for game nights, gatherings, or simply relaxing. The backyard has been fully transformed into a level, fenced-in space, perfect for
a variety of activities or a secure area for your pets. Professional landscaping enhances both the front and back yards, adding to the home's curb
appeal and charm. With access to The Arbors salt water pool, tennis court(s), fitness room, and clubhouse, this home offers not just a place to live, but a lifestyle to love. Whether you're strolling to a cafe in downtown Alpharetta or enjoying time with family and friends in the backyard, this home is ready to
become the backdrop of your best memories.
Location
State GA
County Fulton
Lake Name None
Rooms
Bedroom Description Split Bedroom Plan
Other Rooms None
Basement Daylight, Exterior Entry, Finished, Full, Interior Entry
Dining Room Open Concept
Interior
Interior Features Disappearing Attic Stairs, Double Vanity, Entrance Foyer 2 Story, High Speed Internet, Tray Ceiling(s), Walk-In Closet(s), Wet Bar
Heating Forced Air, Natural Gas
Cooling Ceiling Fan(s), Central Air
Flooring Carpet, Ceramic Tile, Laminate
Fireplaces Number 1
Fireplaces Type Factory Built, Gas Log, Gas Starter, Glass Doors, Living Room
Window Features Double Pane Windows,Insulated Windows
Appliance Dishwasher, Disposal, Gas Range, Gas Water Heater, Microwave, Refrigerator
Laundry In Kitchen, Laundry Closet, Main Level
Exterior
Exterior Feature Garden, Private Yard
Parking Features Attached, Driveway, Garage, Garage Door Opener, Garage Faces Front, Kitchen Level, Level Driveway
Garage Spaces 2.0
Fence Back Yard, Wood
Pool None
Community Features Clubhouse, Fitness Center, Homeowners Assoc, Pool, Tennis Court(s)
Utilities Available Cable Available, Electricity Available, Natural Gas Available, Sewer Available, Underground Utilities, Water Available
Waterfront Description None
View Trees/Woods
Roof Type Composition
Street Surface Asphalt
Accessibility None
Handicap Access None
Porch Deck, Patio
Private Pool false
Building
Lot Description Back Yard, Creek On Lot, Cul-De-Sac, Landscaped, Level, Wooded
Story Two
Foundation Concrete Perimeter, Slab
Sewer Public Sewer
Water Public
Architectural Style Traditional
Level or Stories Two
Structure Type Frame,Stucco
New Construction No
Construction Status Resale
Schools
Elementary Schools Manning Oaks
Middle Schools Hopewell
High Schools Alpharetta
Others
HOA Fee Include Swim
Senior Community no
Restrictions true
Tax ID 22 513811830351
Special Listing Condition None
Virtual Tour https://my.matterport.com/show/?m=eKnubuMqRPi&brand=0

"My job is to find and attract mastery-based agents to the office, protect the culture, and make sure everyone is happy! "






