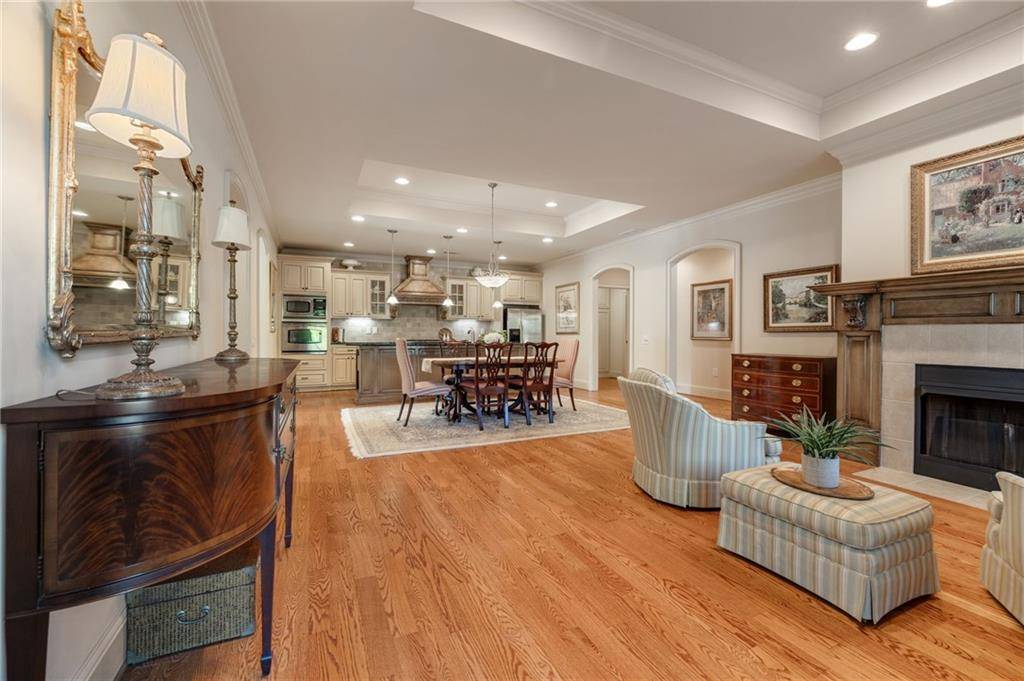3 Beds
2 Baths
1,987 SqFt
3 Beds
2 Baths
1,987 SqFt
Key Details
Property Type Condo
Sub Type Condominium
Listing Status Active
Purchase Type For Sale
Square Footage 1,987 sqft
Price per Sqft $314
Subdivision Ballantrae At Creekstone
MLS Listing ID 7558098
Style Traditional
Bedrooms 3
Full Baths 2
Construction Status Resale
HOA Fees $464
HOA Y/N Yes
Year Built 2005
Annual Tax Amount $861
Tax Year 2024
Lot Size 2,178 Sqft
Acres 0.05
Property Sub-Type Condominium
Source First Multiple Listing Service
Property Description
As you step inside, you'll immediately notice the abundance of natural light that fills each room—no dark corners here! The fireside family room flows effortlessly into the dining area and kitchen, creating a spacious and functional layout perfect for both everyday living and entertaining. The kitchen is a delight for any home chef, featuring arched doorways, thick moldings, trey ceilings, and abundant counter space. You'll enjoy a 5-burner gas cooktop with an exterior vent, a convenient wall-mounted oven and microwave at eye level, and beautiful, spacious cabinetry offering generous storage.
Just off the kitchen, a tucked-away office provides a quiet space to work or organize, while the primary suite offers ample room for your king-size bed and furnishings. The ensuite bath includes a double vanity with a seated makeup area, a large walk-in shower, and easy access to the laundry room—complete with a sink and space for folding and hanging clothes. The guest suite is equally spacious and features its own private bathroom, while the third bedroom, currently used as a second living area, can easily function as a bedroom or flex space.
Step outside to a covered, fenced brick patio—an ideal spot to unwind with a good book or enjoy your favorite evening routine. Worried about storage? You won't be. The 2-car garage leads to a staircase accessing a huge attic that's perfect for storage or future expansion. Tucked into a quiet corner of Ballantrae, this home is part of a secure, friendly gated community known for its beautiful landscaping and well-kept amenities. You'll love the clubhouse, complete with a kitchen, fitness center, and gathering space. Plus, you're just minutes from top-rated schools, shopping, and dining.
This is more than a home—it's a lifestyle. Come see it for yourself today!
Location
State GA
County Forsyth
Lake Name None
Rooms
Bedroom Description Master on Main,Other
Other Rooms Other
Basement None
Main Level Bedrooms 3
Dining Room Open Concept, Seats 12+
Interior
Interior Features Crown Molding, Double Vanity, High Ceilings 10 ft Main, High Speed Internet, Permanent Attic Stairs, Recessed Lighting, Tray Ceiling(s), Walk-In Closet(s), Other
Heating Central, Forced Air, Natural Gas
Cooling Ceiling Fan(s), Central Air, Electric
Flooring Carpet, Hardwood, Tile
Fireplaces Number 1
Fireplaces Type Family Room, Gas Starter
Window Features Double Pane Windows,Insulated Windows
Appliance Dishwasher, Disposal, Dryer, Electric Oven, Gas Cooktop, Gas Water Heater, Microwave, Refrigerator, Washer
Laundry Laundry Room, Main Level, Sink
Exterior
Exterior Feature Courtyard, Other
Parking Features Attached, Garage, Garage Door Opener, Garage Faces Side
Garage Spaces 2.0
Fence Wrought Iron
Pool None
Community Features Catering Kitchen, Clubhouse, Fitness Center, Gated, Homeowners Assoc, Sidewalks, Street Lights
Utilities Available Cable Available, Electricity Available, Natural Gas Available, Phone Available, Sewer Available, Underground Utilities, Water Available
Waterfront Description None
View Neighborhood
Roof Type Composition
Street Surface Asphalt
Accessibility Accessible Bedroom, Accessible Closets, Accessible Doors, Accessible Entrance, Accessible Full Bath, Accessible Hallway(s)
Handicap Access Accessible Bedroom, Accessible Closets, Accessible Doors, Accessible Entrance, Accessible Full Bath, Accessible Hallway(s)
Porch Covered, Patio
Private Pool false
Building
Lot Description Other
Story One
Foundation Slab
Sewer Public Sewer
Water Public
Architectural Style Traditional
Level or Stories One
Structure Type Brick 4 Sides
New Construction No
Construction Status Resale
Schools
Elementary Schools Shiloh Point
Middle Schools Piney Grove
High Schools Denmark High School
Others
HOA Fee Include Maintenance Grounds,Reserve Fund,Termite,Trash
Senior Community no
Restrictions true
Tax ID 110 383
Ownership Condominium
Acceptable Financing Cash, Conventional, Other
Listing Terms Cash, Conventional, Other
Financing yes
Special Listing Condition None
Virtual Tour https://infinite-views-ga.aryeo.com/sites/jnrvvmb/unbranded

"My job is to find and attract mastery-based agents to the office, protect the culture, and make sure everyone is happy! "






