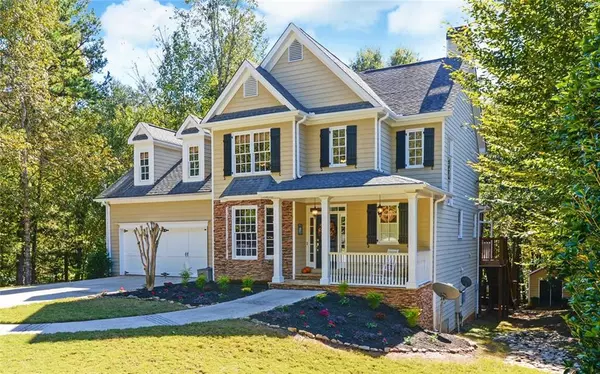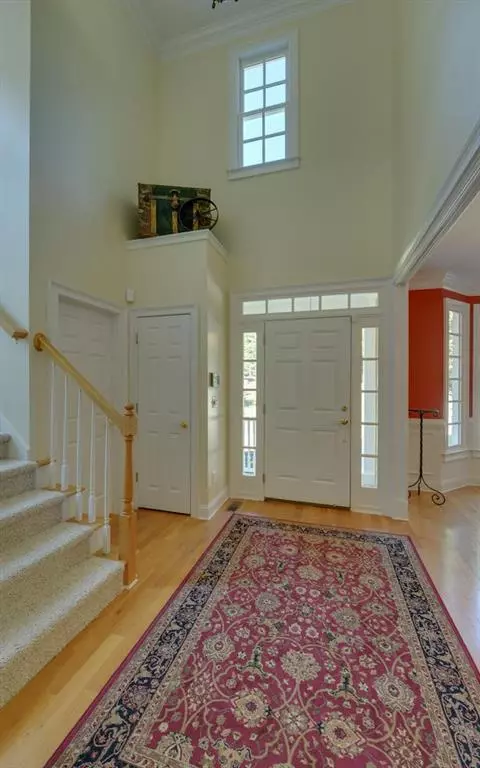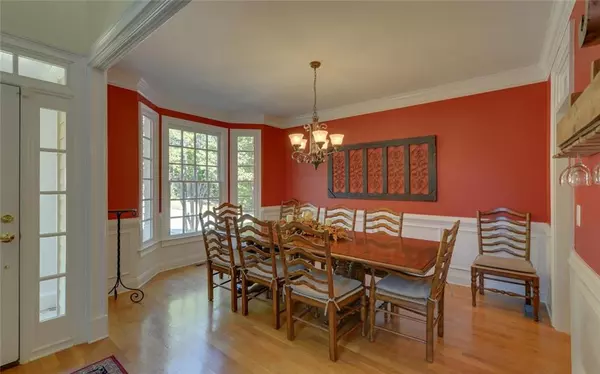$680,000
$689,900
1.4%For more information regarding the value of a property, please contact us for a free consultation.
6 Beds
3.5 Baths
4,080 SqFt
SOLD DATE : 04/24/2020
Key Details
Sold Price $680,000
Property Type Single Family Home
Sub Type Single Family Residence
Listing Status Sold
Purchase Type For Sale
Square Footage 4,080 sqft
Price per Sqft $166
Subdivision Crescent Cove
MLS Listing ID 6627989
Sold Date 04/24/20
Style Traditional
Bedrooms 6
Full Baths 3
Half Baths 1
Construction Status Resale
HOA Fees $600
HOA Y/N Yes
Originating Board FMLS API
Year Built 2003
Annual Tax Amount $4,333
Tax Year 2018
Lot Size 0.700 Acres
Acres 0.7
Property Description
LAKE LANIER DEEP WATER DOCK—What a FABULOUS paradise! A 10-home gated upscale community on Wahoo Creek with slow, peaceful living. Located at the end of the cul-de-sac with the PREMIUM lot in the neighborhood. Rare LEVEL PATH leads out to your amazing 32x32 covered double-slip party deck with a DEEP WATER boat dock. Gourmet kitchen boasts gleaming hardwoods with finely cut granite. With an open, expansive feel your kitchen overlooks a cozy family room with a fireplace. French doors open to an expansive screened-in porch and large deck. Main level features a luxurious master suite with master bath featuring a soaking tub, separate bath/shower and double vanity. Guests can enjoy privacy with your 4 full-sized bedrooms on upper level with private full bath and vanity room. For in-home entertaining bring your guests to the fully finished daylight basement which has an amazing game/entertainment room and a home theatre. Incredibly, there is also an expansive bedroom and full bath! Walk out to the lower deck and unwind in the most relaxing hot tub in the world! There's so much more to say but you'll just have to see this refuge to actually believe that something this splendid exists.
Possible VRBO — Vacation Rental By Owner — as both County and HOA Regs will allow.
Location
State GA
County Hall
Area 262 - Hall County
Lake Name Lanier
Rooms
Bedroom Description Master on Main, Other
Other Rooms Garage(s), Outbuilding
Basement Daylight, Exterior Entry, Finished, Finished Bath, Full, Interior Entry
Main Level Bedrooms 1
Dining Room Seats 12+, Separate Dining Room
Interior
Interior Features Cathedral Ceiling(s), Disappearing Attic Stairs, Double Vanity, Entrance Foyer, Entrance Foyer 2 Story, High Ceilings 9 ft Lower, High Ceilings 9 ft Upper, High Ceilings 10 ft Main, High Speed Internet, Permanent Attic Stairs, Walk-In Closet(s)
Heating Electric, Heat Pump, Zoned
Cooling Ceiling Fan(s), Central Air, Electric Air Filter, Heat Pump, Zoned
Flooring Carpet, Ceramic Tile, Hardwood
Fireplaces Number 2
Fireplaces Type Factory Built, Family Room, Living Room, Outside
Window Features Insulated Windows
Appliance Dishwasher, Disposal, Double Oven, Electric Range, Electric Water Heater, Microwave, Refrigerator, Self Cleaning Oven
Laundry Laundry Room, Main Level
Exterior
Exterior Feature Rear Stairs, Storage
Parking Features Attached, Garage, Garage Door Opener, Garage Faces Front, Kitchen Level
Garage Spaces 2.0
Fence None
Pool None
Community Features Fishing, Gated, Homeowners Assoc, Lake, Street Lights
Utilities Available Cable Available, Underground Utilities
Waterfront Description Lake, Lake Front
Roof Type Composition
Street Surface Paved
Accessibility Accessible Doors, Accessible Entrance, Grip-Accessible Features
Handicap Access Accessible Doors, Accessible Entrance, Grip-Accessible Features
Porch Deck, Front Porch, Patio, Rear Porch, Screened
Total Parking Spaces 2
Building
Lot Description Back Yard, Cul-De-Sac, Front Yard, Lake/Pond On Lot, Landscaped, Level, Private
Story Three Or More
Sewer Septic Tank
Water Public
Architectural Style Traditional
Level or Stories Three Or More
Structure Type Other
New Construction No
Construction Status Resale
Schools
Elementary Schools Mount Vernon
Middle Schools North Hall
High Schools North Hall
Others
Senior Community no
Restrictions false
Tax ID 11037 000126
Financing no
Special Listing Condition None
Read Less Info
Want to know what your home might be worth? Contact us for a FREE valuation!

Our team is ready to help you sell your home for the highest possible price ASAP

Bought with Keller Williams Realty Community Partners
"My job is to find and attract mastery-based agents to the office, protect the culture, and make sure everyone is happy! "






