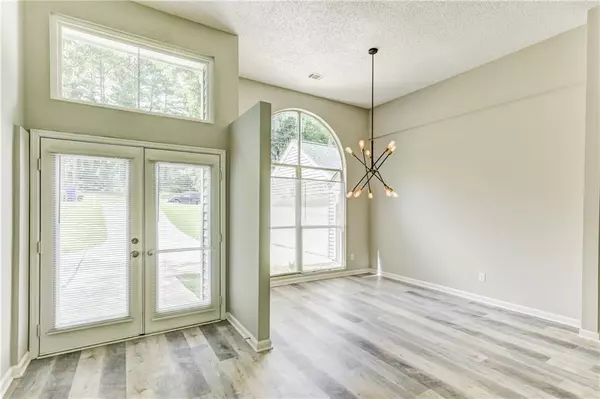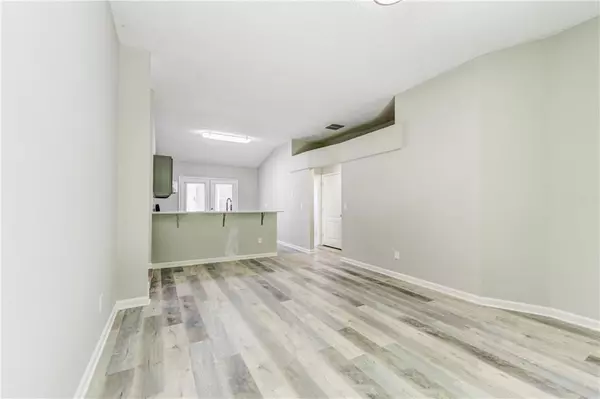$209,000
$215,000
2.8%For more information regarding the value of a property, please contact us for a free consultation.
3 Beds
2 Baths
1,490 SqFt
SOLD DATE : 08/21/2020
Key Details
Sold Price $209,000
Property Type Single Family Home
Sub Type Single Family Residence
Listing Status Sold
Purchase Type For Sale
Square Footage 1,490 sqft
Price per Sqft $140
Subdivision Southwest
MLS Listing ID 6751431
Sold Date 08/21/20
Style Ranch
Bedrooms 3
Full Baths 2
Construction Status Updated/Remodeled
HOA Y/N No
Originating Board FMLS API
Year Built 1990
Annual Tax Amount $775
Tax Year 2019
Lot Size 0.320 Acres
Acres 0.32
Property Description
A Must See full renovation of this open concept ranch style home. New architectural shingle roof, new windows throughout, high grade/durable luxury vinyl plank wood flooring installed throughout (same as in high end hotels), fresh paint throughout, all new high efficiency LED lighting. Kitchen features Calacatta quartz countertops, new stainless steel appliances and designer tile backsplash. The master bedroom features high ceilings, his and her closets and vanities. Standup shower and soaking tub. All bathrooms feature vanities with quartz countertops, new high efficiency dual flush toilets, new mirrors and lighting. Two car garage with new garage door. Quiet street/ neighborhood, close proximity to downtown, I-285, Langford Pkwy and Hartsfield Jackson airport.
Location
State GA
County Fulton
Area 31 - Fulton South
Lake Name None
Rooms
Bedroom Description Master on Main, Split Bedroom Plan
Other Rooms None
Basement None
Main Level Bedrooms 3
Dining Room Open Concept
Interior
Interior Features High Ceilings 10 ft Main, Walk-In Closet(s)
Heating Central
Cooling Central Air
Flooring Ceramic Tile, Vinyl
Fireplaces Number 1
Fireplaces Type None
Window Features Insulated Windows
Appliance Dishwasher, Disposal, Gas Range, Microwave
Laundry Main Level
Exterior
Exterior Feature Private Yard
Parking Features Garage
Garage Spaces 2.0
Fence None
Pool None
Community Features None
Utilities Available Cable Available, Electricity Available, Natural Gas Available, Phone Available, Sewer Available, Water Available
View Other
Roof Type Composition
Street Surface None
Accessibility None
Handicap Access None
Porch None
Total Parking Spaces 2
Building
Lot Description Back Yard
Story One
Sewer Public Sewer
Water Public
Architectural Style Ranch
Level or Stories One
Structure Type Other
New Construction No
Construction Status Updated/Remodeled
Schools
Elementary Schools Kimberly
Middle Schools Bunche
High Schools Therrell
Others
Senior Community no
Restrictions false
Tax ID 14 023000070295
Special Listing Condition None
Read Less Info
Want to know what your home might be worth? Contact us for a FREE valuation!

Our team is ready to help you sell your home for the highest possible price ASAP

Bought with Virtual Properties Realty.com
"My job is to find and attract mastery-based agents to the office, protect the culture, and make sure everyone is happy! "






