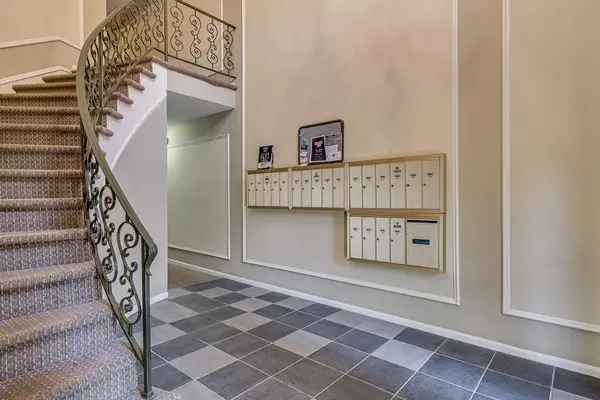$140,000
$144,900
3.4%For more information regarding the value of a property, please contact us for a free consultation.
1 Bed
1 Bath
756 SqFt
SOLD DATE : 03/09/2021
Key Details
Sold Price $140,000
Property Type Condo
Sub Type Condominium
Listing Status Sold
Purchase Type For Sale
Square Footage 756 sqft
Price per Sqft $185
Subdivision The Park At Ashford
MLS Listing ID 6799299
Sold Date 03/09/21
Style Traditional
Bedrooms 1
Full Baths 1
Construction Status Resale
HOA Fees $237
HOA Y/N Yes
Originating Board FMLS API
Year Built 1971
Annual Tax Amount $1,268
Tax Year 2019
Property Description
If you are in the market for a private condo then look no further than this 1 bedroom and 1 bathroom home in The Park at Ashford. Enter the unit and you are greeted by a well-lit living area with a ceiling fan. There are also doors that lead to the back patio so you can get some fresh air. The kitchen has matching black appliances and plenty of cabinet space. A large walk-in closet is connected to the bedroom as well. The home is surrounded by multiple parks and isn't far from DeKalb-Peachtree Airport.
Location
State GA
County Dekalb
Area 51 - Dekalb-West
Lake Name None
Rooms
Bedroom Description Other
Other Rooms None
Basement None
Main Level Bedrooms 1
Dining Room None
Interior
Interior Features High Ceilings 9 ft Main
Heating Electric, Forced Air
Cooling Central Air
Flooring Hardwood
Fireplaces Type None
Window Features None
Appliance Dishwasher
Laundry None
Exterior
Exterior Feature Balcony
Garage None
Fence None
Pool None
Community Features None
Utilities Available Cable Available, Electricity Available, Phone Available, Sewer Available, Water Available
Waterfront Description None
View Other
Roof Type Composition
Street Surface Asphalt
Accessibility None
Handicap Access None
Porch None
Parking Type None
Building
Lot Description Level
Story One
Sewer Public Sewer
Water Public
Architectural Style Traditional
Level or Stories One
Structure Type Cement Siding
New Construction No
Construction Status Resale
Schools
Elementary Schools Montgomery
Middle Schools Chamblee
High Schools Chamblee Charter
Others
Senior Community no
Restrictions true
Tax ID 18 305 05 133
Ownership Fee Simple
Financing no
Special Listing Condition None
Read Less Info
Want to know what your home might be worth? Contact us for a FREE valuation!

Our team is ready to help you sell your home for the highest possible price ASAP

Bought with Re/Max Center

"My job is to find and attract mastery-based agents to the office, protect the culture, and make sure everyone is happy! "






