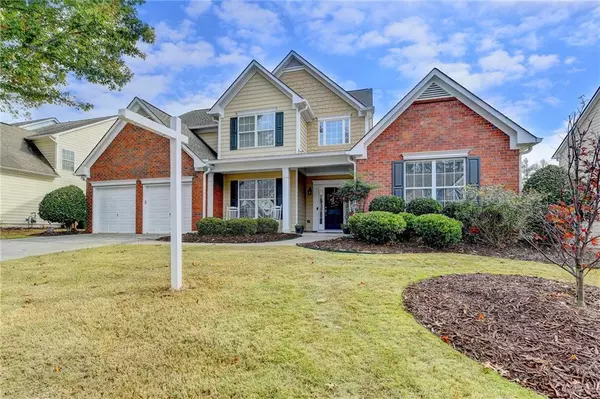$600,101
$599,900
For more information regarding the value of a property, please contact us for a free consultation.
4 Beds
3.5 Baths
2,745 SqFt
SOLD DATE : 03/24/2023
Key Details
Sold Price $600,101
Property Type Single Family Home
Sub Type Single Family Residence
Listing Status Sold
Purchase Type For Sale
Square Footage 2,745 sqft
Price per Sqft $218
Subdivision The Ridge At Stoney Point
MLS Listing ID 7144009
Sold Date 03/24/23
Style Traditional
Bedrooms 4
Full Baths 3
Half Baths 1
Construction Status Resale
HOA Fees $700
HOA Y/N Yes
Originating Board First Multiple Listing Service
Year Built 2004
Annual Tax Amount $3,713
Tax Year 2021
Lot Size 8,712 Sqft
Acres 0.2
Property Description
LOCATION, LOCATION LOCATION! Home is located in the middle of high-end homes. TOP RATED South Forsyth schools. Close to shopping, restaurants, parks, greenways and 400. Halcyon and The Collection are nearby for great shopping and dining. You enter into the dramatic 2 story foyer. Then into a great room with 2 story windows that brings in alot of light to this room. The 2-sided fireplace makes it cozy on these cool evenings. Gleaming hardwood floors into the chef kitchen with upgrade granite, with an island to grab a quick meal or a breakfast area to enjoy the fireplace. Upgrade trim package. Dining room is big enough for family gatherings. MASTER BEDROOM IS CONVENIENTLY LOCATED ON THE MAIN!!. His and her closets with closet system. Down the hall is an office tucked away so you can get your business done in private. Hall powder room close by. Laundry is on the main level. Upstairs you will find 3 roomy bedrooms, one is an ensuite with its own bathroom. Then there is a jack and jill bath joining the other 2 bedrooms which have roomy closets. Enough room for the family in this immaculate maintained home. Roof, hot water heater and air conditioner has been replaced. Garage doors have new whisper quiet openers. This home has been gently lived in by the ORIGINAL owner. The backyard is ideal for playing ball with the kids in a private fenced yard. It offers a lovely, covered porch to enjoy a beverage after a hard day's work. This home will not disappoint!!
Location
State GA
County Forsyth
Lake Name None
Rooms
Bedroom Description Master on Main, Oversized Master
Other Rooms None
Basement None
Main Level Bedrooms 1
Dining Room Great Room, Separate Dining Room
Interior
Interior Features Disappearing Attic Stairs, Double Vanity, Entrance Foyer 2 Story, High Ceilings 9 ft Lower, High Speed Internet, His and Hers Closets, Tray Ceiling(s), Walk-In Closet(s)
Heating Forced Air, Hot Water, Natural Gas, Zoned
Cooling Ceiling Fan(s), Central Air, Zoned
Flooring Carpet, Ceramic Tile, Hardwood
Fireplaces Number 1
Fireplaces Type Double Sided, Gas Log, Great Room
Window Features Insulated Windows
Appliance Dishwasher, Disposal, Gas Oven, Gas Range, Microwave, Range Hood, Self Cleaning Oven
Laundry Laundry Room, Main Level
Exterior
Exterior Feature Private Front Entry, Private Yard
Garage Attached, Garage, Garage Door Opener, Garage Faces Front, Kitchen Level, Level Driveway
Garage Spaces 2.0
Fence Back Yard, Privacy, Wood
Pool None
Community Features None
Utilities Available Cable Available, Electricity Available, Natural Gas Available, Phone Available, Sewer Available, Underground Utilities, Water Available
Waterfront Description None
View Other
Roof Type Composition
Street Surface Asphalt
Accessibility None
Handicap Access None
Porch Covered, Front Porch, Rear Porch
Parking Type Attached, Garage, Garage Door Opener, Garage Faces Front, Kitchen Level, Level Driveway
Building
Lot Description Back Yard, Cul-De-Sac, Front Yard, Level, Private
Story Two
Foundation Concrete Perimeter, Slab
Sewer Public Sewer
Water Public
Architectural Style Traditional
Level or Stories Two
Structure Type Brick Front, HardiPlank Type
New Construction No
Construction Status Resale
Schools
Elementary Schools Big Creek
Middle Schools Desana
High Schools Denmark High School
Others
HOA Fee Include Maintenance Grounds, Reserve Fund, Swim/Tennis
Senior Community no
Restrictions true
Tax ID 086 112
Acceptable Financing Cash, Conventional
Listing Terms Cash, Conventional
Special Listing Condition None
Read Less Info
Want to know what your home might be worth? Contact us for a FREE valuation!

Our team is ready to help you sell your home for the highest possible price ASAP

Bought with Virtual Properties Realty. Biz

"My job is to find and attract mastery-based agents to the office, protect the culture, and make sure everyone is happy! "






