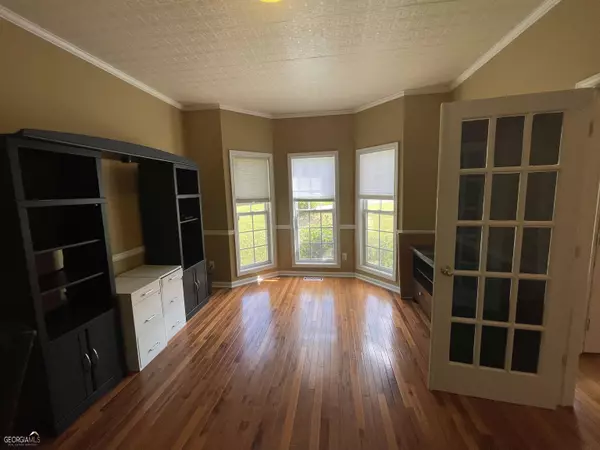Bought with Jacob V Mullins • Dwelli
$450,000
$450,000
For more information regarding the value of a property, please contact us for a free consultation.
4 Beds
3.5 Baths
3,483 SqFt
SOLD DATE : 06/26/2023
Key Details
Sold Price $450,000
Property Type Single Family Home
Sub Type Single Family Residence
Listing Status Sold
Purchase Type For Sale
Square Footage 3,483 sqft
Price per Sqft $129
Subdivision Magnolia Ridge
MLS Listing ID 20119199
Sold Date 06/26/23
Style Traditional
Bedrooms 4
Full Baths 3
Half Baths 1
Construction Status Resale
HOA Fees $645
HOA Y/N Yes
Year Built 1999
Annual Tax Amount $4,365
Tax Year 2021
Lot Size 0.516 Acres
Property Description
Huge reduction for quick sale. Very large - 4 bedroom plus an extended bonus room, 3 full and 1/2 bathrooms, 1.5 Story home plus a finished basement with 3rd separate HVAC system. Priced to move. Enter the main floor to a vaulted 2 story foyer, all hardwood floors on the main floor, to your right is a large office / den with French doors, to the left a large open two-story dining room with lots of natural light. The Owner suite is down a hall on the main floor on the back on the home with a trey ceiling, 4 windows and hardwood floors here as well. Owners Bath has a Jacuzzi tub, separate shower, dual vanities and lots of counter space, large walk-in closet with built in organizers. The kitchen is white and clean with quartz solid surface counter tops, lots of cabinets uppers and lowers. Stainless steel appliances include electric smooth top range, built in microwave and dishwasher. There is a large open eat in area, walk in pantry and open bookcase shelves around the panty, a butler's pantry or home organization desk area. Family room is two story tall and has one of the two fireplaces with gas logs. Wooden deck off this level overlooks the back yard which has a full privacy fence around the complete large back yard. Upstairs has 3 full bedrooms, one has 2 closets, one has a large walk-in closet and the third has a regular size closet. There is a full bathroom and a very large bonus room with no closet, but tons of room for a closet to have an official 5th bedroom. The basement is finished with a huge family room and full bathroom, smooth ceilings, second fireplace, lots of daylight windows and multiple exits to the outside, a workshop, unfinished area with double exterior doors. Unfinished areas still have full HVAC ducts running throughout the whole basement both finished and unfinished areas and painted floors in the unfinished rooms, There is one other unfinished storage room. Rear patio on the ground level has a small fence for young child or small dog as well and large privacy fenced back yard has tons of area plus a storage building, 2 gates, one extra wide for easy access. 2 car side entry main level garage with storage area. Home has just been professionally cleaned and landscaped. Being sold "as is" at this price. Will not qualify for FHA or VA loans as-is. Conventional and Cash only with no seller repairs. On GAMLS Supra lockbox. Use Showing time to make your appt.
Location
State GA
County Fayette
Rooms
Basement Bath Finished, Daylight, Interior Entry, Exterior Entry, Finished, Full
Main Level Bedrooms 1
Interior
Interior Features Bookcases, Tray Ceiling(s), Vaulted Ceiling(s), High Ceilings, Double Vanity, Two Story Foyer, Soaking Tub, Pulldown Attic Stairs, Separate Shower, Walk-In Closet(s), Whirlpool Bath, Master On Main Level
Heating Natural Gas, Central, Dual
Cooling Electric, Ceiling Fan(s), Central Air, Zoned, Common, Dual
Flooring Hardwood, Carpet, Vinyl
Fireplaces Number 2
Fireplaces Type Basement, Family Room, Factory Built, Gas Log
Exterior
Parking Features Attached, Garage Door Opener, Garage, Kitchen Level, Side/Rear Entrance, Storage
Community Features Park, Playground, Pool, Street Lights, Walk To Schools
Utilities Available Underground Utilities, Cable Available, Sewer Connected, Electricity Available, High Speed Internet, Natural Gas Available, Phone Available, Water Available
Roof Type Composition
Building
Story Three Or More
Sewer Public Sewer
Level or Stories Three Or More
Construction Status Resale
Schools
Elementary Schools Cleveland
Middle Schools Bennetts Mill
High Schools Fayette County
Others
Acceptable Financing Cash, Conventional
Listing Terms Cash, Conventional
Financing Conventional
Special Listing Condition As Is, Covenants/Restrictions
Read Less Info
Want to know what your home might be worth? Contact us for a FREE valuation!

Our team is ready to help you sell your home for the highest possible price ASAP

© 2025 Georgia Multiple Listing Service. All Rights Reserved.
"My job is to find and attract mastery-based agents to the office, protect the culture, and make sure everyone is happy! "






