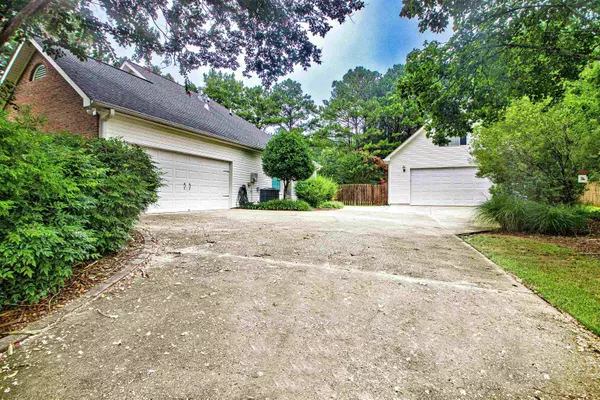Bought with Sarah Strohschein • Engel & V?lkers Atlanta
$401,000
$399,900
0.3%For more information regarding the value of a property, please contact us for a free consultation.
3 Beds
2 Baths
1,574 SqFt
SOLD DATE : 09/08/2023
Key Details
Sold Price $401,000
Property Type Single Family Home
Sub Type Single Family Residence
Listing Status Sold
Purchase Type For Sale
Square Footage 1,574 sqft
Price per Sqft $254
Subdivision Chesterfield Manor
MLS Listing ID 20141035
Sold Date 09/08/23
Style Ranch
Bedrooms 3
Full Baths 2
Construction Status Resale
HOA Fees $280
HOA Y/N Yes
Year Built 1994
Annual Tax Amount $2,943
Tax Year 2022
Lot Size 0.910 Acres
Property Description
This ranch-style home is located in a quiet neighborhood near schools, shopping and restaurants. Enter through the front door into the bright, open living area. With high ceilings, cozy carpeting and a welcoming fireplace, the family room is the perfect place to relax after a long day. To the right of the entry is the separate dining room with a large window that overlooks the front yard. Continue into the kitchen, which features solid surface countertops, ample cabinetry for storage, stainless steel appliances and an eat-in breakfast area. The master suite is spacious enough for a king sized bedroom set and a seating area. Attached to the master bedroom is the master bathroom with separate soaking tub and shower, as well as a double vanity and water closet. The main floor also features 2 secondary bedrooms with cozy carpet and large windows that share a hall bathroom and a laundry room near the kitchen and garage entrance. Outside, the features are endless! The screened in porch is perfect for those GA evenings and the extended patio is the perfect spot for the grill. The detached garage provides endless possibilities: 2 extra parking spaces, bonus area, teen hangout ... your imagination is the only limitation. Above the detached garage is a large bonus area and full bathroom with a separate septic system and water heater, which is currently tenant-occupied. The large flat front yard provides space between the home and the road and the backyard provides a large, flat grassy area which is made private by the mature tree line.
Location
State GA
County Coweta
Rooms
Basement None
Main Level Bedrooms 3
Interior
Interior Features High Ceilings, Double Vanity, Soaking Tub, Separate Shower, Master On Main Level
Heating Central
Cooling Central Air
Flooring Hardwood, Carpet, Vinyl
Fireplaces Number 1
Fireplaces Type Family Room
Exterior
Parking Features Attached, Garage Door Opener, Detached, Garage, Kitchen Level, Off Street
Garage Spaces 4.0
Fence Back Yard, Privacy, Wood
Community Features Pool, Tennis Court(s)
Utilities Available None
Roof Type Composition
Building
Story One
Foundation Slab
Sewer Septic Tank
Level or Stories One
Construction Status Resale
Schools
Elementary Schools White Oak
Middle Schools Arnall
High Schools East Coweta
Others
Financing Conventional
Read Less Info
Want to know what your home might be worth? Contact us for a FREE valuation!

Our team is ready to help you sell your home for the highest possible price ASAP

© 2024 Georgia Multiple Listing Service. All Rights Reserved.
"My job is to find and attract mastery-based agents to the office, protect the culture, and make sure everyone is happy! "






