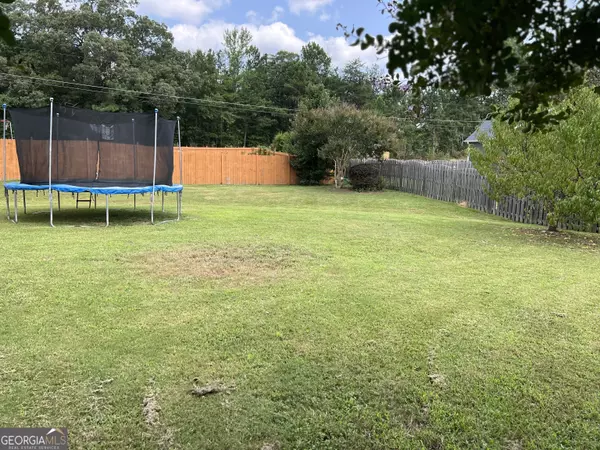$336,200
$350,000
3.9%For more information regarding the value of a property, please contact us for a free consultation.
4 Beds
2.5 Baths
3,398 SqFt
SOLD DATE : 01/08/2024
Key Details
Sold Price $336,200
Property Type Single Family Home
Sub Type Single Family Residence
Listing Status Sold
Purchase Type For Sale
Square Footage 3,398 sqft
Price per Sqft $98
Subdivision Manchester Meadows
MLS Listing ID 10193938
Sold Date 01/08/24
Style Craftsman
Bedrooms 4
Full Baths 2
Half Baths 1
HOA Y/N No
Originating Board Georgia MLS 2
Year Built 2006
Annual Tax Amount $3,225
Tax Year 2022
Lot Size 0.350 Acres
Acres 0.35
Lot Dimensions 15246
Property Description
Welcome Home! 43 Susie Creek Lane is a spacious 4 bedroom, 3 bath home featuring a very oversized master suite, a spacious yard, and in a beautiful neighborhood with no HOA. You enter through a 2 story foyer that boast high ceilings and immediately presents the homes elegant charm. To your right there is a separate large dining room that leads into the large eat in kitchen. The kitchen features stainless appliances, warm wooden cabinets, and an open concept into the living room. The living room features a fireplace and build in bookshelves, and also accesses the large back yard. The main floor has an additional flex space for a formal sitting room, library, or office, and an updated laundry area with cabinets and country chic charm. The elegant two way staircase allows access to the second story from the foyer or living room. Upstairs the oversized master suite is a retreat of its own. The large bedroom also has an attached sitting area, and on suite featuring double vanities, a large tub, separate shower, and oversized walk in closet. The upstairs has 3 additional spacious bedrooms and a full bath with another double vanity. This once model home has a finished 2 car garage that can be used for additional living space, recreation space, storage, or anything that fits your needs. This home is a must see, pictures do not do justice to just how much space this home has to offer.
Location
State GA
County Paulding
Rooms
Basement None
Dining Room Separate Room
Interior
Interior Features Double Vanity, Walk-In Closet(s)
Heating Central
Cooling Central Air
Flooring Hardwood, Tile, Carpet
Fireplaces Number 1
Fireplaces Type Family Room
Fireplace Yes
Appliance Dishwasher, Microwave, Refrigerator
Laundry Common Area
Exterior
Parking Features Attached
Community Features None
Utilities Available Underground Utilities, Cable Available, Electricity Available, Natural Gas Available, Phone Available, Water Available
Waterfront Description No Dock Or Boathouse
View Y/N No
Roof Type Composition
Garage Yes
Private Pool No
Building
Lot Description Level
Faces GPS friendly
Foundation Slab
Sewer Public Sewer
Water Public
Structure Type Wood Siding
New Construction No
Schools
Elementary Schools New Georgia
Middle Schools Scoggins
High Schools South Paulding
Others
HOA Fee Include None
Tax ID 73081
Security Features Smoke Detector(s)
Acceptable Financing Cash, Conventional
Listing Terms Cash, Conventional
Special Listing Condition Resale
Read Less Info
Want to know what your home might be worth? Contact us for a FREE valuation!

Our team is ready to help you sell your home for the highest possible price ASAP

© 2025 Georgia Multiple Listing Service. All Rights Reserved.
"My job is to find and attract mastery-based agents to the office, protect the culture, and make sure everyone is happy! "






