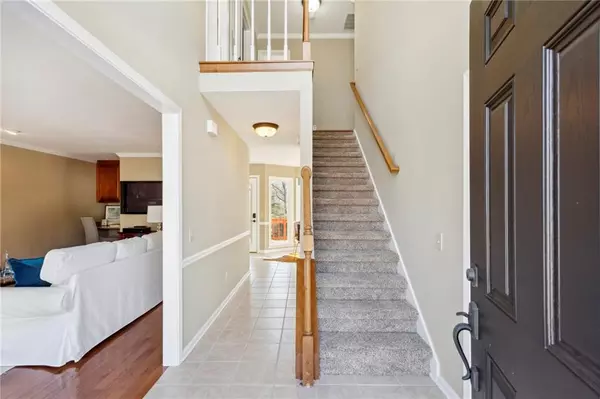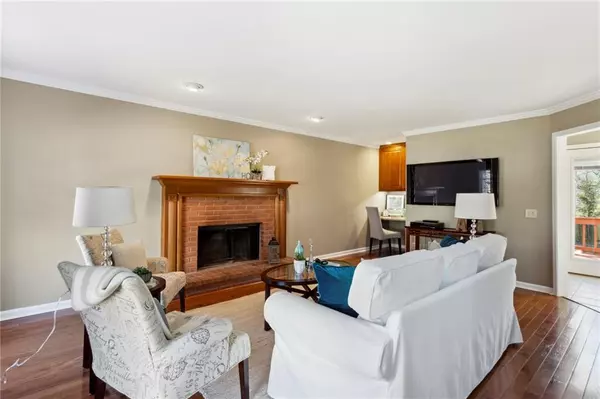$421,000
$429,000
1.9%For more information regarding the value of a property, please contact us for a free consultation.
3 Beds
2.5 Baths
2,312 SqFt
SOLD DATE : 02/26/2024
Key Details
Sold Price $421,000
Property Type Single Family Home
Sub Type Single Family Residence
Listing Status Sold
Purchase Type For Sale
Square Footage 2,312 sqft
Price per Sqft $182
Subdivision Westbrooke
MLS Listing ID 7303413
Sold Date 02/26/24
Style Colonial,Traditional
Bedrooms 3
Full Baths 2
Half Baths 1
Construction Status Resale
HOA Y/N No
Originating Board First Multiple Listing Service
Year Built 1988
Annual Tax Amount $2,970
Tax Year 2022
Lot Size 0.329 Acres
Acres 0.329
Property Description
Here's a rare opportunity to own a beautiful stately home in the highly sought-after Hillgrove High School district! This impressive two story brick-front with newer three-side Hardiplank features gleaming hardwood floors on the main, fireside living room with built-in office space and separate formal dining/play area. Freshly painted both inside and out, this home has newer upgrades such as-energy efficient vinyl windows, complimentary big screen TV, portable microwave, washer and dryer. Entire home professionally wired for high speed Internet The front yard is professionally landscaped and features in-ground sprinklers for easy year-round maintenance, and NO HOA fee! The grandeur begins in the cozy fireside living room, and leads into the beautiful eat-in kitchen, featuring picturesque bay window views, original wood cabinets, solid surface counters, ceramic tile backsplash, and stainless appliances. Both laundry and mud room are right off the two-car garage entry. You've got to see the extra large primary suite! It's truly a show-stopper sanctuary accented by an elegant tray ceiling with ceiling fan, walk-in closet, bonus closet, sitting area, and a luxurious en-suite bathroom showcasing a soaking tub, separate shower, and double vanity. The suite opens into a versatile loft area ideal for a home office, nursery, media or craft room. Also on the upper level are two spacious secondary bedrooms along with a full bath. So with close proximity to top Cobb County schools, an abundance of West Cobb eateries and shopping choices, this jewel is the perfect place to call home. Don't wait!
Location
State GA
County Cobb
Lake Name None
Rooms
Bedroom Description Oversized Master,Sitting Room
Other Rooms None
Basement Crawl Space
Dining Room Separate Dining Room
Interior
Interior Features Bookcases, Crown Molding, Double Vanity, Entrance Foyer 2 Story, High Speed Internet, His and Hers Closets, Tray Ceiling(s), Walk-In Closet(s)
Heating Central, Forced Air, Natural Gas
Cooling Ceiling Fan(s), Central Air
Flooring Carpet, Ceramic Tile, Hardwood
Fireplaces Number 1
Fireplaces Type Brick, Living Room
Window Features Bay Window(s),Insulated Windows,Window Treatments
Appliance Dishwasher, Disposal, Dryer, Electric Range, ENERGY STAR Qualified Appliances, Gas Water Heater, Microwave, Range Hood, Refrigerator, Washer
Laundry Laundry Room, Main Level, Mud Room
Exterior
Exterior Feature None
Parking Features Covered, Driveway, Garage, Garage Door Opener, Garage Faces Front
Garage Spaces 2.0
Fence None
Pool None
Community Features Near Schools, Near Shopping, Street Lights
Utilities Available Cable Available, Sewer Available, Water Available
Waterfront Description None
View Other
Roof Type Shingle
Street Surface Asphalt
Accessibility None
Handicap Access None
Porch Deck, Rear Porch
Total Parking Spaces 2
Private Pool false
Building
Lot Description Back Yard, Cul-De-Sac, Front Yard, Landscaped, Sprinklers In Front, Wooded
Story Two
Foundation Concrete Perimeter
Sewer Public Sewer
Water Public
Architectural Style Colonial, Traditional
Level or Stories Two
Structure Type Brick Front,HardiPlank Type
New Construction No
Construction Status Resale
Schools
Elementary Schools Dowell
Middle Schools Lovinggood
High Schools Hillgrove
Others
Senior Community no
Restrictions false
Tax ID 19027100330
Acceptable Financing Cash, Conventional
Listing Terms Cash, Conventional
Special Listing Condition None
Read Less Info
Want to know what your home might be worth? Contact us for a FREE valuation!

Our team is ready to help you sell your home for the highest possible price ASAP

Bought with Non FMLS Member
"My job is to find and attract mastery-based agents to the office, protect the culture, and make sure everyone is happy! "






