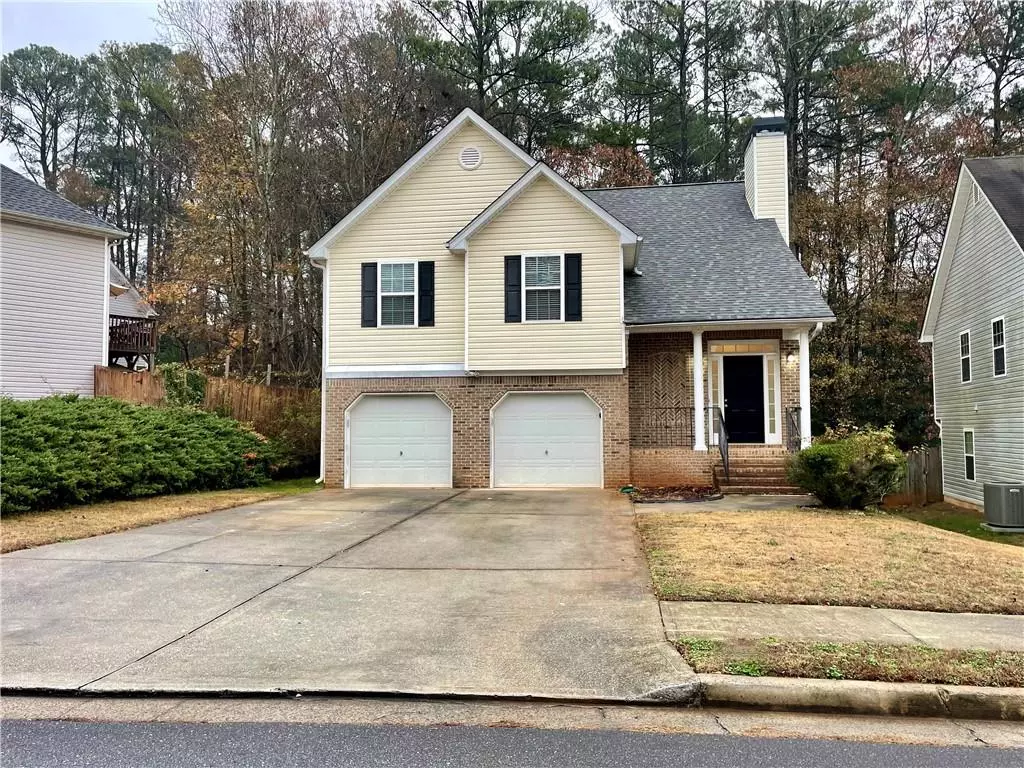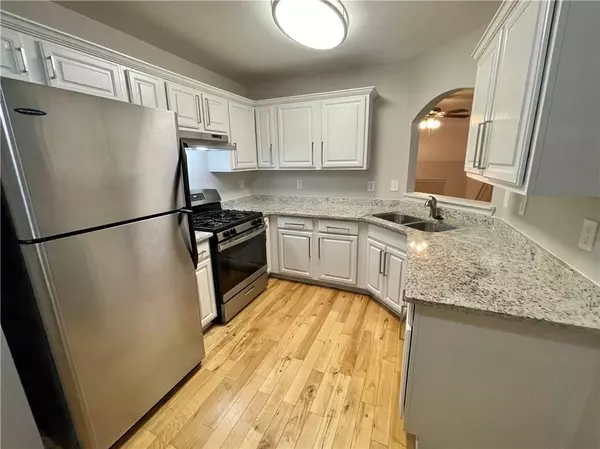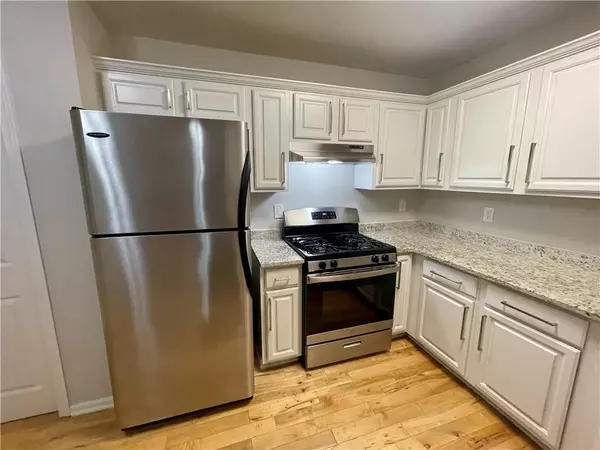$370,000
$359,900
2.8%For more information regarding the value of a property, please contact us for a free consultation.
4 Beds
3 Baths
2,295 SqFt
SOLD DATE : 03/06/2024
Key Details
Sold Price $370,000
Property Type Single Family Home
Sub Type Single Family Residence
Listing Status Sold
Purchase Type For Sale
Square Footage 2,295 sqft
Price per Sqft $161
Subdivision Trellis Oaks
MLS Listing ID 7328230
Sold Date 03/06/24
Style Traditional
Bedrooms 4
Full Baths 3
Construction Status Resale
HOA Y/N No
Originating Board First Multiple Listing Service
Year Built 2005
Annual Tax Amount $4,120
Tax Year 2022
Lot Size 8,712 Sqft
Acres 0.2
Property Description
Fantastic opportunity! Wonder Cobb county location! Neighborhood has sidewalks! New Listing ~ Move in ready! This spacious split level, open 2 story foyer! Main level features great room with fireplace, open dining area. Modern kitchen with timeless white cabinets, granite countertops, stainless appliances include gas range, dishwasher, vent, and refrigerator. Beautiful low maintenance laminate on on stairs, great room, dining, kitchen, hallway, master bedroom. Master suite features tray ceiling, walk-in closet, vaulted ceiling bath features separate soaking tub and shower, double sink vanity. Two additional bedrooms and full hall bath finish out the main level. Lower level features a 4th bedroom, 3rd full bath, large tile floor family room, and laundry. Backyard is private and fenced!. Property has been well cared for. Supra Lockbox for all showings, please schedule through ShowingTime. Sold as is, Investor owned, no Seller disclosures. * * *
NOTICE: Seller has received and is countering all interested Buyer's to submit their final highest and best offers by tomorrow's deadline of, Tuesday, 1-30-2024, 2PM EST. * * *
Location
State GA
County Cobb
Lake Name None
Rooms
Bedroom Description Oversized Master
Other Rooms None
Basement Daylight, Finished, Finished Bath, Full
Main Level Bedrooms 1
Dining Room Dining L, Open Concept
Interior
Interior Features Disappearing Attic Stairs, Entrance Foyer 2 Story, Tray Ceiling(s), Vaulted Ceiling(s), Walk-In Closet(s)
Heating Central, Forced Air, Natural Gas
Cooling Ceiling Fan(s), Central Air
Flooring Carpet, Ceramic Tile, Laminate, Vinyl
Fireplaces Number 1
Fireplaces Type Factory Built, Great Room
Window Features Double Pane Windows,Window Treatments
Appliance Dishwasher, Disposal, Gas Range, Range Hood, Refrigerator
Laundry Laundry Closet, Lower Level
Exterior
Exterior Feature Private Yard, Rain Gutters
Parking Features Garage, Garage Door Opener, Garage Faces Front
Garage Spaces 2.0
Fence Back Yard, Fenced, Privacy, Wood
Pool None
Community Features Sidewalks, Street Lights
Utilities Available Electricity Available, Natural Gas Available, Sewer Available, Underground Utilities, Water Available
Waterfront Description None
View Other
Roof Type Composition
Street Surface Asphalt
Accessibility None
Handicap Access None
Porch Deck, Front Porch, Patio
Private Pool false
Building
Lot Description Landscaped, Level, Private, Wooded
Story Multi/Split
Foundation Slab
Sewer Public Sewer
Water Public
Architectural Style Traditional
Level or Stories Multi/Split
Structure Type Brick Front,Cement Siding
New Construction No
Construction Status Resale
Schools
Elementary Schools Norton Park
Middle Schools Floyd
High Schools Osborne
Others
Senior Community no
Restrictions false
Tax ID 17020001230
Special Listing Condition None
Read Less Info
Want to know what your home might be worth? Contact us for a FREE valuation!

Our team is ready to help you sell your home for the highest possible price ASAP

Bought with Maximum One Realtor Partners
"My job is to find and attract mastery-based agents to the office, protect the culture, and make sure everyone is happy! "






