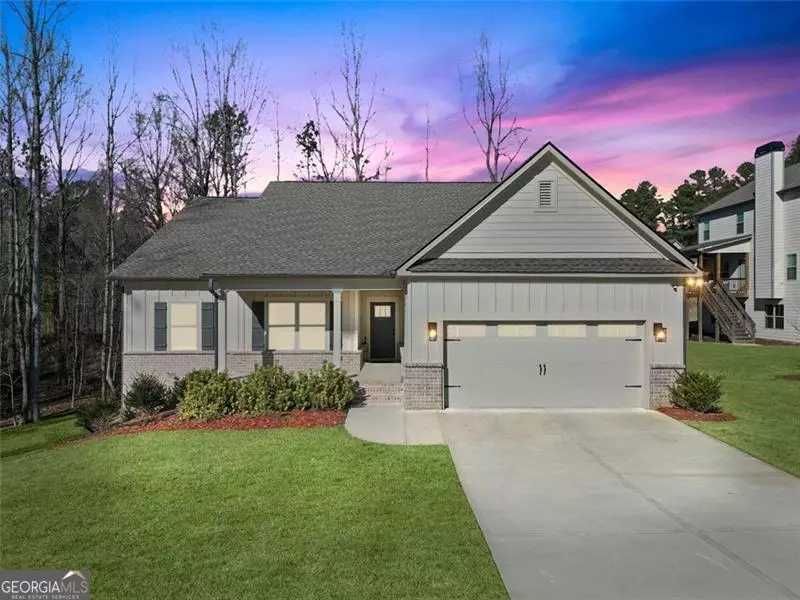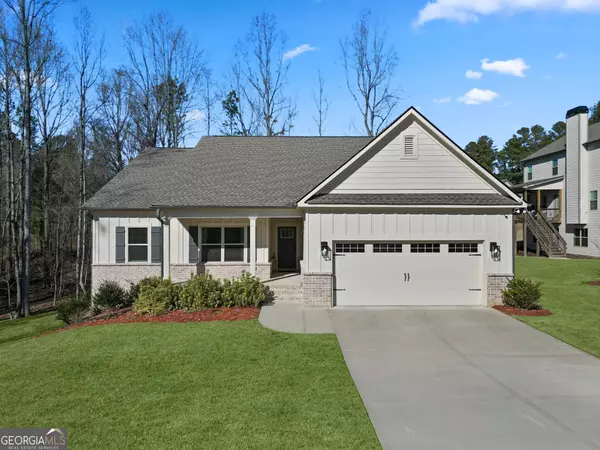Bought with Jasmine Davis • HomeSmart
$477,990
$477,990
For more information regarding the value of a property, please contact us for a free consultation.
4 Beds
3 Baths
2,196 SqFt
SOLD DATE : 03/14/2024
Key Details
Sold Price $477,990
Property Type Single Family Home
Sub Type Single Family Residence
Listing Status Sold
Purchase Type For Sale
Square Footage 2,196 sqft
Price per Sqft $217
Subdivision Bentley Farms
MLS Listing ID 10250836
Sold Date 03/14/24
Style Craftsman
Bedrooms 4
Full Baths 3
Construction Status Resale
HOA Fees $475
HOA Y/N Yes
Year Built 2021
Annual Tax Amount $4,399
Tax Year 2023
Lot Size 0.610 Acres
Property Description
***2.625% FHA Assumable Loan Interest Rate***! Welcome to your oasis tucked away in a quiet cul-de-sac in the heart of Bentley Farms! Built in 2021, this like new home embodies modern comfort with a touch of sophistication. Featuring 4 bedrooms, 3 full baths and a full unfinished basement, it offers endless possibilities for creating your ideal living space. Step inside and discover the heart of the home a the kitchen. With its oversized layout, beautiful cabinets, and sleek granite countertops, it's a chef's paradise. The huge island provides plenty of space for meal prep and doubles as the perfect spot for casual gatherings. Plus, with top-notch appliances including a 4-door refrigerator and a 5-burner gas cooktop, cooking here is a breeze! The kitchen seamlessly flows into the cozy family room, complete with a gas starter fireplace a the ideal spot for cozy nights in or entertaining guests. When it's time to unwind, retreat to the spacious primary suite. Featuring a walk-in closet and ensuite bathroom with dual sinks and a separate tub/shower combo, it's your own private sanctuary. Need extra space for a budding family, home office, craft room, or guest bedroom? The 3 additional secondary bedrooms offer versatility to suit your needs. Here's the cherry on top a this home offers an assumable loan featuring a remarkable ***2.625% interest rate***! It's an incredible opportunity for buyers looking to secure favorable financing terms and make this dream home their own. Outside, the covered porch overlooks the wooded .61-acre lot, providing a serene backdrop for your morning coffee or outdoor gatherings. With a 2-car garage and long driveway parking is always a breeze. Located in a quaint cul-de-sac neighborhood of just around 40 homes, all built on larger lots than most, this home offers the perfect blend of privacy and community charm. Don't miss your chance to make this your forever home. Schedule your showing today and start living the good life!
Location
State GA
County Walton
Rooms
Basement Bath/Stubbed, Daylight, Interior Entry, Exterior Entry, Full
Main Level Bedrooms 4
Interior
Interior Features Tray Ceiling(s), Double Vanity, Pulldown Attic Stairs, Separate Shower, Tile Bath, Walk-In Closet(s), Master On Main Level
Heating Central
Cooling Central Air
Flooring Carpet, Vinyl
Fireplaces Number 1
Fireplaces Type Family Room, Gas Starter
Exterior
Parking Features Garage
Garage Spaces 2.0
Fence Other
Community Features None
Utilities Available Cable Available, Natural Gas Available
Roof Type Composition
Building
Story One
Sewer Septic Tank
Level or Stories One
Construction Status Resale
Schools
Elementary Schools Loganville
Middle Schools Loganville
High Schools Loganville
Others
Financing FHA
Read Less Info
Want to know what your home might be worth? Contact us for a FREE valuation!

Our team is ready to help you sell your home for the highest possible price ASAP

© 2024 Georgia Multiple Listing Service. All Rights Reserved.
"My job is to find and attract mastery-based agents to the office, protect the culture, and make sure everyone is happy! "






