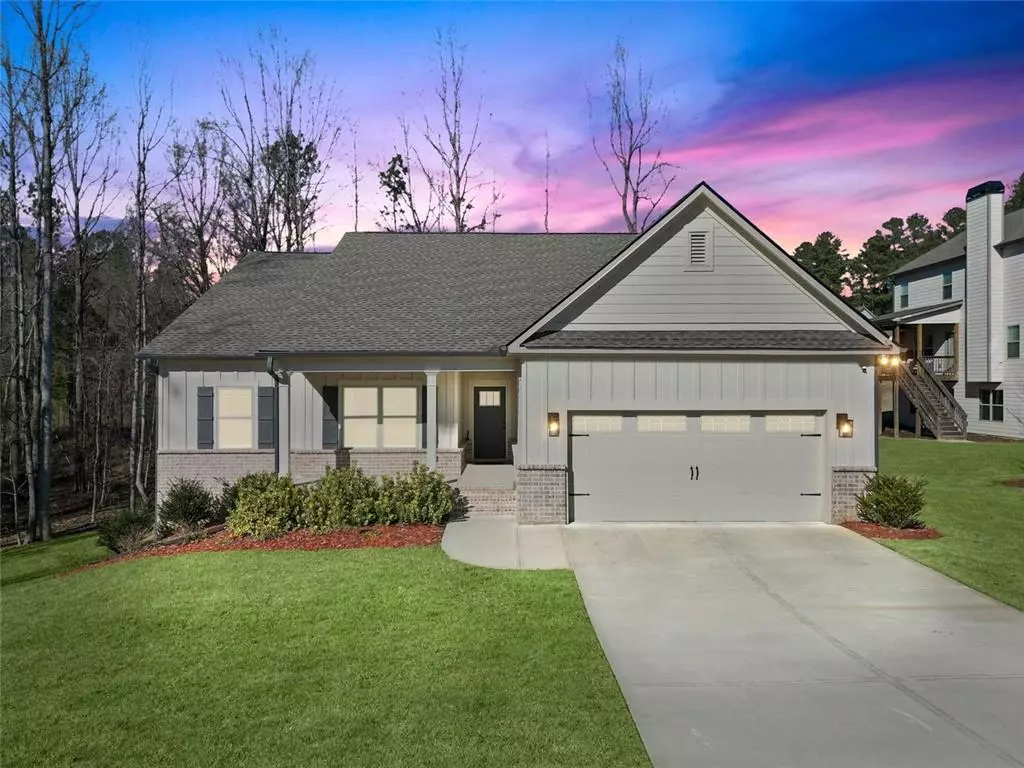$477,990
$477,990
For more information regarding the value of a property, please contact us for a free consultation.
4 Beds
3 Baths
2,196 SqFt
SOLD DATE : 03/14/2024
Key Details
Sold Price $477,990
Property Type Single Family Home
Sub Type Single Family Residence
Listing Status Sold
Purchase Type For Sale
Square Footage 2,196 sqft
Price per Sqft $217
Subdivision Bentley Farms
MLS Listing ID 7334559
Sold Date 03/14/24
Style Craftsman
Bedrooms 4
Full Baths 3
Construction Status Resale
HOA Fees $475
HOA Y/N Yes
Originating Board First Multiple Listing Service
Year Built 2021
Annual Tax Amount $4,399
Tax Year 2023
Lot Size 0.610 Acres
Acres 0.61
Property Description
***2.625% FHA Assumable Loan Interest Rate***! Welcome to your oasis tucked away in a quiet cul-de-sac in the heart of Bentley Farms! Built in 2021, this like new home embodies modern comfort with a touch of sophistication. Featuring 4 bedrooms, 3 full baths and a full unfinished basement, it offers endless possibilities for creating your ideal living space.
Step inside and discover the heart of the home – the kitchen. With its oversized layout, beautiful cabinets, and sleek granite countertops, it's a chef's paradise. The huge island provides plenty of space for meal prep and doubles as the perfect spot for casual gatherings. Plus, with top-notch appliances including a 4-door refrigerator and a 5-burner gas cooktop, cooking here is a breeze!
The kitchen seamlessly flows into the cozy family room, complete with a gas starter fireplace – the ideal spot for cozy nights in or entertaining guests.
When it's time to unwind, retreat to the spacious primary suite. Featuring a walk-in closet and ensuite bathroom with dual sinks and a separate tub/shower combo, it's your own private sanctuary.
Need extra space for a budding family, home office, craft room, or guest bedroom? The 3 additional secondary bedrooms offer versatility to suit your needs.
Here's the cherry on top – this home offers an assumable loan featuring a remarkable ***2.625% interest rate***! It's an incredible opportunity for buyers looking to secure favorable financing terms and make this dream home their own.
Outside, the covered porch overlooks the wooded .61-acre lot, providing a serene backdrop for your morning coffee or outdoor gatherings. With a 2-car garage and long driveway parking is always a breeze.
Located in a quaint cul-de-sac neighborhood of just around 40 homes, all built on larger lots than most, this home offers the perfect blend of privacy and community charm.
Don't miss your chance to make this your forever home. Schedule your showing today and start living the good life!
Location
State GA
County Walton
Lake Name None
Rooms
Bedroom Description Master on Main
Other Rooms None
Basement Bath/Stubbed, Daylight, Unfinished, Walk-Out Access
Main Level Bedrooms 4
Dining Room None
Interior
Interior Features High Ceilings 9 ft Main, Low Flow Plumbing Fixtures, Tray Ceiling(s), Walk-In Closet(s)
Heating Central
Cooling Central Air
Flooring Vinyl, Carpet
Fireplaces Number 1
Fireplaces Type Gas Starter
Window Features Insulated Windows,Double Pane Windows
Appliance Dishwasher, Refrigerator, Gas Cooktop, Gas Oven, Dryer, Microwave, Washer
Laundry Main Level, In Hall
Exterior
Exterior Feature None
Parking Features Garage, Garage Faces Front, Kitchen Level, Level Driveway
Garage Spaces 2.0
Fence None
Pool None
Community Features Homeowners Assoc, Sidewalks, Street Lights
Utilities Available Water Available, Natural Gas Available, Cable Available
Waterfront Description None
View Other
Roof Type Composition
Street Surface Asphalt
Accessibility None
Handicap Access None
Porch Covered, Deck, Front Porch
Total Parking Spaces 2
Private Pool false
Building
Lot Description Back Yard, Cul-De-Sac, Landscaped, Sprinklers In Front, Sprinklers In Rear, Wooded
Story One
Foundation Concrete Perimeter
Sewer Septic Tank
Water Public
Architectural Style Craftsman
Level or Stories One
Structure Type HardiPlank Type
New Construction No
Construction Status Resale
Schools
Elementary Schools Loganville
Middle Schools Loganville
High Schools Loganville
Others
Senior Community no
Restrictions false
Tax ID N059J00000033000
Ownership Fee Simple
Acceptable Financing Assumable, FHA
Listing Terms Assumable, FHA
Special Listing Condition None
Read Less Info
Want to know what your home might be worth? Contact us for a FREE valuation!

Our team is ready to help you sell your home for the highest possible price ASAP

Bought with HomeSmart
"My job is to find and attract mastery-based agents to the office, protect the culture, and make sure everyone is happy! "

