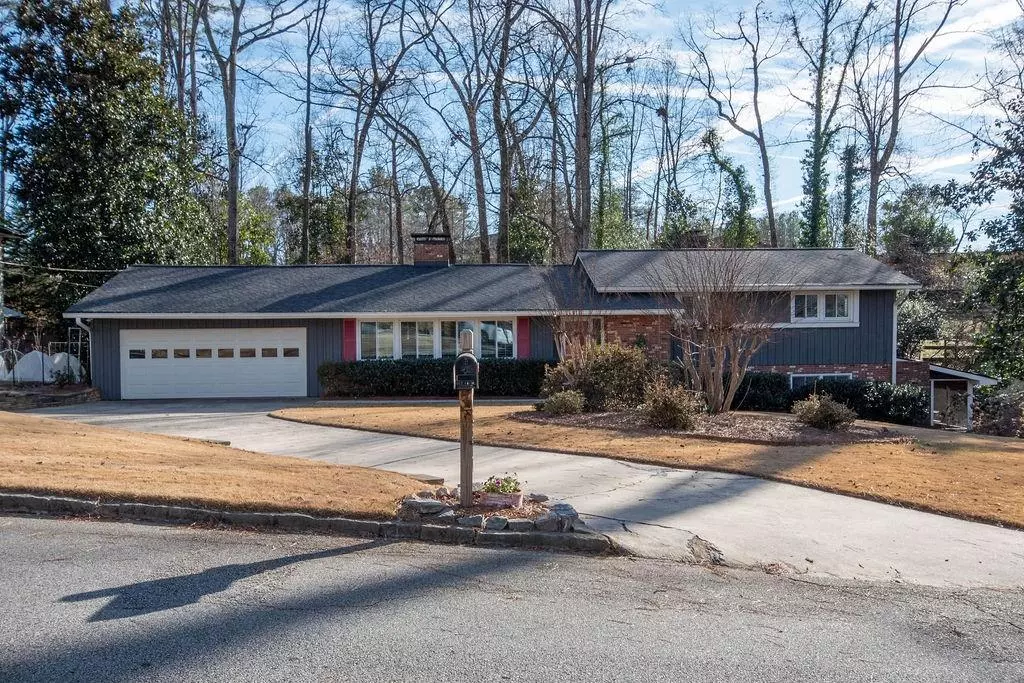$545,000
$515,000
5.8%For more information regarding the value of a property, please contact us for a free consultation.
3 Beds
3 Baths
2,656 SqFt
SOLD DATE : 03/06/2024
Key Details
Sold Price $545,000
Property Type Single Family Home
Sub Type Single Family Residence
Listing Status Sold
Purchase Type For Sale
Square Footage 2,656 sqft
Price per Sqft $205
Subdivision Embry Hills
MLS Listing ID 7330452
Sold Date 03/06/24
Style Traditional,Other
Bedrooms 3
Full Baths 2
Half Baths 2
Construction Status Resale
HOA Y/N No
Originating Board First Multiple Listing Service
Year Built 1960
Annual Tax Amount $1,267
Tax Year 2023
Lot Size 0.700 Acres
Acres 0.7
Property Description
Welcome Home! Come see this STUNNING Split Level 3 bedroom home with 2 full baths and 2 half baths. Home completely up to date including renovated bathrooms, fresh exterior paint, NEW ROOF AND ENERGY EFFICIENT SKYLIGHTS, ENERGY EFFICIENT WINDOWS, SEALED ATTIC WITH BLOWN IN HIGH EFFICIENT FOAM INSULATION, NEW HVAC SYSTEM (2019), BRAND NEW INTERIOR PAINT, AND SO MUCH MORE! The main level includes BRIGHT, well planned centrally located kitchen with Stainless Steel Appliances and Tile Floors. Spacious separate Living and Dining Rooms with hardwood floors sharing an eye dropping Double Sided Fireplace! There's also a HUGE SUNROOM with Cathedral Ceilings, Exposed Wooden Beams and a wall of giant windows looking out to a Beautiful and Expansive Back Deck creating the perfect setting for entertaining friends and family! Just off the kitchen, take only 4 steps up to 3 bedrooms, including master bedroom with his & her closets, ensuite bath with double vanity, shower and walk-in closet! Hall bathroom with separate tub and shower. Third bedroom has built-in book shelves perfect for a home office! On lower level: laundry area with door leading to large private backyard. There is also a 1/2 bath, large family room with brick walls and built-in bar, fireplace with gas logs, French doors to large screened in porch with ceiling fans. Outside you'll find an awesome back yard with central fire pit, green grass and a small creek at the back of the property. MOVE IN READY AND PRICED TO SELL! YOUR TIME HAS ARRIVED! BUY NOW WITH CONFIDENCE!
Location
State GA
County Dekalb
Lake Name None
Rooms
Bedroom Description Other
Other Rooms None
Basement Daylight, Finished, Other
Dining Room Seats 12+, Separate Dining Room
Interior
Interior Features Beamed Ceilings, Bookcases, Cathedral Ceiling(s), Crown Molding, Double Vanity, Entrance Foyer, Walk-In Closet(s), Other
Heating Central, Natural Gas
Cooling Ceiling Fan(s), Central Air, Electric
Flooring Ceramic Tile, Hardwood
Fireplaces Number 2
Fireplaces Type Brick, Double Sided, Family Room, Gas Log, Gas Starter, Great Room
Window Features Double Pane Windows,Plantation Shutters,Skylight(s)
Appliance Dishwasher, Dryer, Electric Oven, Electric Range, Gas Water Heater, Microwave, Refrigerator, Washer
Laundry Common Area, Lower Level, Sink, Other
Exterior
Exterior Feature Garden, Private Yard, Rain Gutters
Parking Features Attached, Driveway, Garage, Garage Door Opener, Garage Faces Front, Kitchen Level, Level Driveway
Garage Spaces 2.0
Fence Back Yard, Fenced, Privacy
Pool None
Community Features None
Utilities Available Cable Available, Electricity Available, Natural Gas Available, Phone Available, Water Available
Waterfront Description None
View Other
Roof Type Composition
Street Surface Asphalt
Accessibility Common Area
Handicap Access Common Area
Porch Deck, Enclosed, Screened, Side Porch
Private Pool false
Building
Lot Description Back Yard, Cleared, Creek On Lot, Cul-De-Sac, Front Yard, Landscaped
Story Multi/Split
Foundation None
Sewer Septic Tank
Water Public
Architectural Style Traditional, Other
Level or Stories Multi/Split
Structure Type Brick Front,Wood Siding
New Construction No
Construction Status Resale
Schools
Elementary Schools Henderson Mill
Middle Schools Henderson - Dekalb
High Schools Lakeside - Dekalb
Others
Senior Community no
Restrictions false
Tax ID 18 284 04 017
Acceptable Financing Cash, Conventional, FHA, VA Loan
Listing Terms Cash, Conventional, FHA, VA Loan
Special Listing Condition None
Read Less Info
Want to know what your home might be worth? Contact us for a FREE valuation!

Our team is ready to help you sell your home for the highest possible price ASAP

Bought with Simply Homes ATL, LLC
"My job is to find and attract mastery-based agents to the office, protect the culture, and make sure everyone is happy! "






