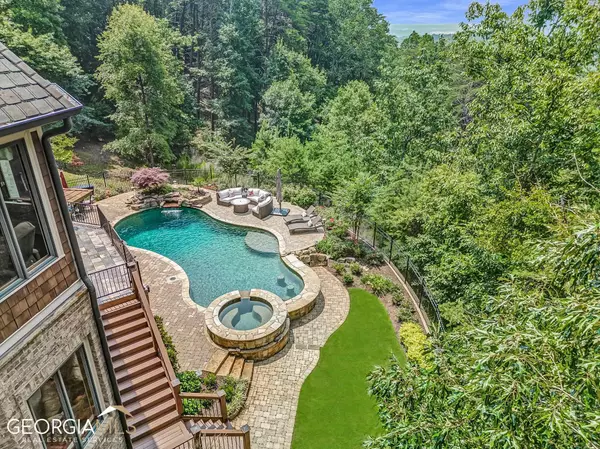Bought with Kes Stadler • Atlanta Communities
$1,400,000
$1,499,999
6.7%For more information regarding the value of a property, please contact us for a free consultation.
5 Beds
6.5 Baths
7,545 SqFt
SOLD DATE : 03/28/2024
Key Details
Sold Price $1,400,000
Property Type Single Family Home
Sub Type Single Family Residence
Listing Status Sold
Purchase Type For Sale
Square Footage 7,545 sqft
Price per Sqft $185
Subdivision Waterside
MLS Listing ID 10177095
Sold Date 03/28/24
Style Brick 4 Side,Craftsman,French Provincial,Traditional
Bedrooms 5
Full Baths 5
Half Baths 3
Construction Status Resale
HOA Fees $1,440
HOA Y/N Yes
Year Built 2007
Annual Tax Amount $13,380
Tax Year 2022
Lot Size 2.050 Acres
Property Description
Welcome to 46 Waterside Drive where exquisite views are part of everyday life! This sanctuary blends harmoniously with its natural surroundings, providing a seamless integration of modern comfort and awe-inspiring scenery. As you enter through the 2 story foyer your curiosity will lead you directly to the covered back porch overlooking the backyard oasis and the views that await you. This home features a Master on all 3 levels, Chefs' kitchen complete with high-end Thermador appliances. The upstairs has 3 separate bedrooms each complete with a full bath and could easily be used as individual office space if need. The finished Terrace has its own separate and level side garage entrance, is stepless and would be perfect for extended family, used as an in-law suite, or for college kids. The master on the terrace level has its own separate entrance. This space also has expansive storage rooms, a full wet bar/kitchenette, wine cellar, half bath, game room and living room areas. The 86C TV with built in will stay with the home. The terrace level with 3 sets of doors, 10' floor to ceiling windows & covered porch overlooking the pool, is perfect for entertaining and evenings watching the sunset. This home has an elevator that serves all three floors making it ideal for anyone needing handicap accessibility. New HVAC systems, freshly repainted and professionally landscaped. If you are looking for a tranquil escape from the bustling world this is the gem you have been searching for. Located 45 min from downtown Atlanta , 2 minutes from I-75 and on Lake Allatoona, this home is the perfect location. Minutes from Park Marina and Allatoona Landing for all boat lovers, miles of hiking trails just across the bridge at Red Top Mtn state park and 1 exit up from the infamous Lakepoint Sports complex and wakeboard park. THIS is the home that checks all the boxes right outside the city!
Location
State GA
County Bartow
Rooms
Basement Bath Finished, Boat Door, Concrete, Daylight, Interior Entry, Exterior Entry, Finished, Full
Main Level Bedrooms 1
Interior
Interior Features Central Vacuum, Bookcases, Vaulted Ceiling(s), High Ceilings, Double Vanity, Beamed Ceilings, Two Story Foyer, Other, Sauna, Walk-In Closet(s), Wet Bar, Whirlpool Bath, In-Law Floorplan, Master On Main Level, Wine Cellar
Heating Heat Pump, Zoned
Cooling Electric, Ceiling Fan(s), Central Air, Zoned
Flooring Hardwood, Tile, Carpet, Stone
Fireplaces Number 2
Fireplaces Type Family Room, Other, Factory Built, Gas Starter, Gas Log
Exterior
Exterior Feature Balcony, Gas Grill, Water Feature
Parking Features Attached, Garage Door Opener, Basement, Garage, Kitchen Level, Side/Rear Entrance
Garage Spaces 2.0
Fence Fenced, Back Yard, Other
Community Features Clubhouse, Gated, Pool, Street Lights, Tennis Court(s)
Utilities Available Underground Utilities, Cable Available, Electricity Available, High Speed Internet, Phone Available, Propane, Water Available
View Seasonal View
Roof Type Composition,Copper
Building
Story Three Or More
Sewer Septic Tank
Level or Stories Three Or More
Structure Type Balcony,Gas Grill,Water Feature
Construction Status Resale
Schools
Elementary Schools Emerson
Middle Schools South Central
High Schools Woodland
Others
Acceptable Financing 1031 Exchange, Cash, Conventional, FHA, VA Loan, Private Financing Available, Other
Listing Terms 1031 Exchange, Cash, Conventional, FHA, VA Loan, Private Financing Available, Other
Financing Conventional
Read Less Info
Want to know what your home might be worth? Contact us for a FREE valuation!

Our team is ready to help you sell your home for the highest possible price ASAP

© 2024 Georgia Multiple Listing Service. All Rights Reserved.
"My job is to find and attract mastery-based agents to the office, protect the culture, and make sure everyone is happy! "






