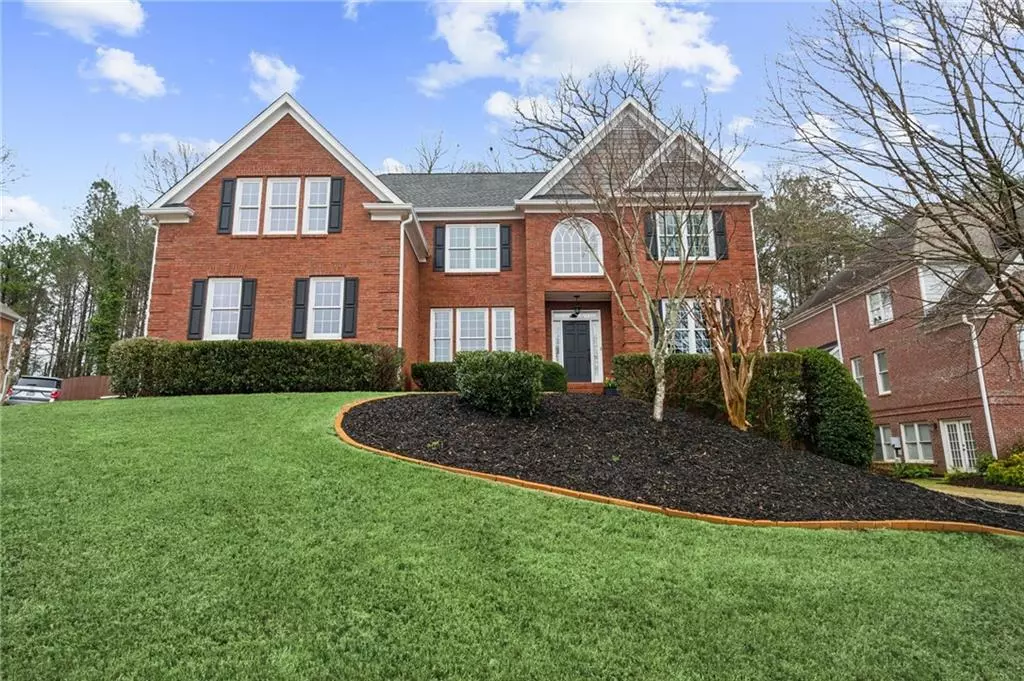$951,000
$925,000
2.8%For more information regarding the value of a property, please contact us for a free consultation.
5 Beds
4.5 Baths
4,734 SqFt
SOLD DATE : 04/03/2024
Key Details
Sold Price $951,000
Property Type Single Family Home
Sub Type Single Family Residence
Listing Status Sold
Purchase Type For Sale
Square Footage 4,734 sqft
Price per Sqft $200
Subdivision Lake Laurel
MLS Listing ID 7346880
Sold Date 04/03/24
Style Traditional
Bedrooms 5
Full Baths 4
Half Baths 1
Construction Status Resale
HOA Fees $850
HOA Y/N Yes
Originating Board First Multiple Listing Service
Year Built 1999
Annual Tax Amount $4,754
Tax Year 2023
Lot Size 0.437 Acres
Acres 0.4371
Property Description
Welcome to your dream home at 3280 Wood Branch Drive, nestled in the serene Lake Laurel community, where the joys of swim and tennis await you. This meticulously maintained traditional brick home is perfectly positioned in the highly coveted school district of Cogburn Woods Elementary, Hopewell Middle, and Cambridge High, offering both exceptional education and a vibrant community lifestyle.
As you step inside, the light-filled two-story foyer ushers you into an elegantly appointed interior, featuring a formal dining room adorned with classic wainscoting and a private office secured by chic French doors. The heart of the home, an updated kitchen, boasts modern stainless steel appliances, sleek granite countertops, a generous kitchen island, and a convenient walk-in pantry. This culinary haven seamlessly flows into a cozy breakfast nook and a window-lined family room, creating an inviting space for gatherings.
Outdoor living is a breeze with easy access from the first floor to an expansive deck and a screened porch, overlooking a private fenced backyard, perfect for grilling and entertainment under the open sky.
Ascend to the tranquil retreat of the oversized master bedroom, complete with a sitting area and an exclusive screened porch, offering a serene escape. The en suite bathroom, with its vaulted ceilings and marble countertops, features a separate shower and a luxurious whirlpool tub, crafting a spa-like ambiance.
The upper level also hosts three additional spacious bedrooms and two full baths, ensuring ample space for family and guests alike.
The finished terrace level of this exquisite residence presents a versatile living space, including a full bedroom with outdoor access, an attached sitting/computer room, a full bath, ample recreation space, and extensive storage.
Lake Laurel's welcoming community spirit shines through in its array of social activities, from Easter Egg Hunts to 4th of July parades, cookouts, Halloween pot-lucks, and more, ensuring you're always part of the neighborhood's fabric.
This home's prime location is just minutes from Cambridge High School, premier shopping destinations, GA 400, Avalon, Downtown Alpharetta, and Halcyon, placing convenience and leisure at your doorstep.
Noteworthy updates include updated kitchen, a 8-year old roof, gutters with gutter guards, freshly painted interiors, new terrace-level carpet, new HVAC units, new hot water heater and so much more, making this home a turnkey treasure.
Discover the perfect blend of space, privacy, and community at 3280 Wood Branch Drive – your gateway to a life well-lived in Lake Laurel.
Location
State GA
County Fulton
Lake Name None
Rooms
Bedroom Description Oversized Master,Sitting Room
Other Rooms None
Basement Daylight, Finished, Finished Bath, Full, Interior Entry, Walk-Out Access
Dining Room Open Concept, Separate Dining Room
Interior
Interior Features Entrance Foyer 2 Story, High Ceilings 9 ft Lower, High Ceilings 9 ft Main, His and Hers Closets, Tray Ceiling(s), Walk-In Closet(s)
Heating Central
Cooling Central Air
Flooring Carpet, Hardwood
Fireplaces Number 1
Fireplaces Type Gas Log, Gas Starter
Window Features Double Pane Windows,Insulated Windows,Wood Frames
Appliance Dishwasher, Disposal, Double Oven
Laundry In Hall, Sink, Upper Level
Exterior
Exterior Feature Private Yard, Rain Gutters
Parking Features Driveway, Garage, Garage Door Opener, Garage Faces Side
Garage Spaces 3.0
Fence Back Yard, Privacy, Wood
Pool None
Community Features Homeowners Assoc, Lake, Near Schools, Pool, Sidewalks, Street Lights, Tennis Court(s)
Utilities Available Cable Available, Electricity Available, Natural Gas Available, Phone Available, Sewer Available, Underground Utilities, Water Available
Waterfront Description None
View Trees/Woods
Roof Type Composition
Street Surface Asphalt
Accessibility None
Handicap Access None
Porch Deck
Private Pool false
Building
Lot Description Back Yard, Cul-De-Sac, Landscaped, Sprinklers In Front, Sprinklers In Rear
Story Three Or More
Foundation Concrete Perimeter
Sewer Public Sewer
Water Public
Architectural Style Traditional
Level or Stories Three Or More
Structure Type Brick 3 Sides,HardiPlank Type
New Construction No
Construction Status Resale
Schools
Elementary Schools Cogburn Woods
Middle Schools Hopewell
High Schools Cambridge
Others
HOA Fee Include Swim,Tennis
Senior Community no
Restrictions false
Tax ID 22 540008270901
Special Listing Condition None
Read Less Info
Want to know what your home might be worth? Contact us for a FREE valuation!

Our team is ready to help you sell your home for the highest possible price ASAP

Bought with Virtual Properties Realty.com
"My job is to find and attract mastery-based agents to the office, protect the culture, and make sure everyone is happy! "






