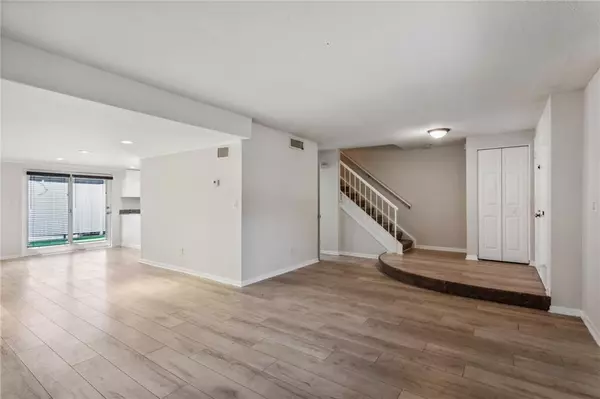$321,000
$324,900
1.2%For more information regarding the value of a property, please contact us for a free consultation.
3 Beds
2.5 Baths
1,794 SqFt
SOLD DATE : 04/10/2024
Key Details
Sold Price $321,000
Property Type Condo
Sub Type Condominium
Listing Status Sold
Purchase Type For Sale
Square Footage 1,794 sqft
Price per Sqft $178
Subdivision Stonington
MLS Listing ID 7353379
Sold Date 04/10/24
Style Townhouse
Bedrooms 3
Full Baths 2
Half Baths 1
Construction Status Resale
HOA Fees $425
HOA Y/N Yes
Originating Board First Multiple Listing Service
Year Built 1970
Annual Tax Amount $2,403
Tax Year 2023
Lot Size 1,794 Sqft
Acres 0.0412
Property Description
Beautiful freshly painted and light-filled home in the heart of Sandy Springs. Welcoming open living space with modern laminate flooring throughout the main level. Enjoy the fabulous chef's kitchen with white cabinetry, breakfast bar, SS appliances, and granite top. Cozy family room and separate dining area. Incredible primary suite with large private bathroom and double closets. Great secondary bedrooms and a full bath complete the upper floor. The outdoor living space is ideal for dining out in the fresh air or for a soft landing at the end of the day. conveniently close to shopping, dining, and entertainment with easy access to major thoroughfares. With its impeccable features and prime location, this residence has so much to offer.
Location
State GA
County Fulton
Lake Name None
Rooms
Bedroom Description Oversized Master,Roommate Floor Plan
Other Rooms None
Basement None
Dining Room Open Concept, Seats 12+
Interior
Interior Features Disappearing Attic Stairs, Entrance Foyer, His and Hers Closets
Heating Central, Electric, Heat Pump
Cooling Central Air, Heat Pump, Window Unit(s)
Flooring Carpet, Ceramic Tile, Laminate
Fireplaces Type None
Window Features None
Appliance Dishwasher, Disposal, Electric Range, Electric Water Heater, Refrigerator
Laundry In Hall, Main Level
Exterior
Exterior Feature Courtyard, Private Rear Entry, Tennis Court(s)
Garage Carport, Covered, Kitchen Level
Fence Back Yard, Privacy
Pool In Ground
Community Features Clubhouse, Homeowners Assoc, Near Schools, Near Shopping, Pool, Tennis Court(s)
Utilities Available Cable Available, Electricity Available, Sewer Available, Water Available
Waterfront Description None
View Other
Roof Type Shingle
Street Surface Asphalt
Accessibility None
Handicap Access None
Porch Patio
Parking Type Carport, Covered, Kitchen Level
Private Pool false
Building
Lot Description Level, Other
Story Two
Foundation Concrete Perimeter
Sewer Public Sewer
Water Public
Architectural Style Townhouse
Level or Stories Two
Structure Type Brick Front,Vinyl Siding
New Construction No
Construction Status Resale
Schools
Elementary Schools Spalding Drive
Middle Schools Sandy Springs
High Schools North Springs
Others
HOA Fee Include Sewer,Swim,Termite,Tennis,Trash,Water
Senior Community no
Restrictions false
Tax ID 17 007400040118
Ownership Condominium
Financing no
Special Listing Condition None
Read Less Info
Want to know what your home might be worth? Contact us for a FREE valuation!

Our team is ready to help you sell your home for the highest possible price ASAP

Bought with EXP Realty, LLC.

"My job is to find and attract mastery-based agents to the office, protect the culture, and make sure everyone is happy! "






