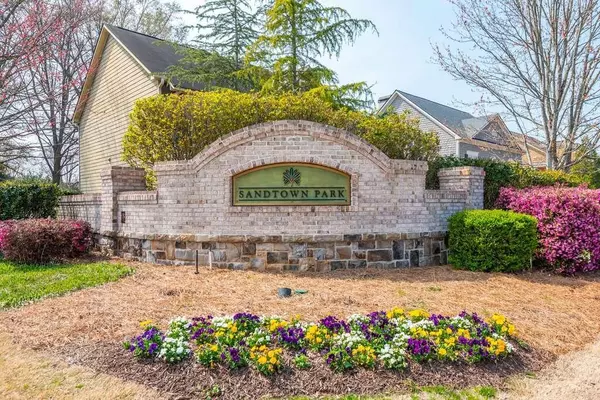$770,000
$765,000
0.7%For more information regarding the value of a property, please contact us for a free consultation.
5 Beds
3.5 Baths
4,574 SqFt
SOLD DATE : 05/07/2024
Key Details
Sold Price $770,000
Property Type Single Family Home
Sub Type Single Family Residence
Listing Status Sold
Purchase Type For Sale
Square Footage 4,574 sqft
Price per Sqft $168
Subdivision Sandtown Park
MLS Listing ID 7356443
Sold Date 05/07/24
Style Craftsman,Traditional
Bedrooms 5
Full Baths 3
Half Baths 1
Construction Status Resale
HOA Fees $750
HOA Y/N Yes
Originating Board First Multiple Listing Service
Year Built 2006
Annual Tax Amount $7,903
Tax Year 2022
Lot Size 0.536 Acres
Acres 0.536
Property Description
Welcome home to luxury southern living in this exquisite 4 bed 3.5 bath home boasting a spacious bonus room/game room for endless entertainment possibilities or even to be used as a 5th bedroom. Lavish upgrades adorn every corner, with the master suite conveniently located on the main floor. The second level features a loft, the large bonus room/game room and all of the secondary bedrooms. Each secondary bedroom offers a walk-in closets and large living space. Don't miss the adorable teen reading room/ hangout in one of the secondary bedrooms. In this home, the kitchen is truly the heart of the home. You will fall in love with the chef's kitchen that features an oversized island, double ovens, ample walk-in pantry, separate breakfast area and seamless flow open to the living room. One of the best features of this home that really stands out is the long, professionally landscaped, gated driveway that leads to the rear attached 2 car garage, separate detached 1 car garage/workshop and backyard oasis. Have no fear, you can park your vehicles/ toys with ease with plenty of space for additional parking. Outside, revel in the expansive half-acre lot, complete with a flat, fenced, professionally landscaped yard that boasts multiple gardens and an outdoor stone patio entertaining space. This truly is an entertainer's/ outdoor lover's paradise in every sense. All this and more in the sought-after Hillgrove High School District, making this the perfect place to call home.
Location
State GA
County Cobb
Lake Name None
Rooms
Bedroom Description Master on Main,Oversized Master,Split Bedroom Plan
Other Rooms Garage(s), Pergola, Workshop
Basement None
Main Level Bedrooms 1
Dining Room Seats 12+, Separate Dining Room
Interior
Interior Features Crown Molding, Double Vanity, High Ceilings, High Ceilings 9 ft Lower, High Ceilings 9 ft Main, High Ceilings 9 ft Upper, High Speed Internet, Tray Ceiling(s), Walk-In Closet(s)
Heating Central, Natural Gas
Cooling Ceiling Fan(s), Central Air
Flooring Ceramic Tile, Laminate, Marble, Stone
Fireplaces Number 3
Fireplaces Type Decorative, Living Room, Master Bedroom, Other Room
Window Features Double Pane Windows,Insulated Windows,Plantation Shutters
Appliance Dishwasher, Disposal, Double Oven, Gas Cooktop, Gas Water Heater, Microwave, Self Cleaning Oven
Laundry Laundry Room, Main Level, Mud Room
Exterior
Exterior Feature Balcony, Garden, Private Yard
Garage Attached, Detached, Garage, Garage Faces Rear, Garage Faces Side, Kitchen Level, Parking Pad
Garage Spaces 3.0
Fence Back Yard, Fenced, Wood, Wrought Iron
Pool None
Community Features Homeowners Assoc, Near Public Transport, Near Schools, Sidewalks, Street Lights
Utilities Available Cable Available, Electricity Available, Natural Gas Available, Phone Available, Sewer Available, Underground Utilities, Water Available
Waterfront Description None
View Trees/Woods
Roof Type Composition
Street Surface Asphalt,Paved
Accessibility Accessible Entrance
Handicap Access Accessible Entrance
Porch Deck, Patio, Rear Porch, Wrap Around
Parking Type Attached, Detached, Garage, Garage Faces Rear, Garage Faces Side, Kitchen Level, Parking Pad
Total Parking Spaces 3
Private Pool false
Building
Lot Description Back Yard, Front Yard, Landscaped, Level, Private, Wooded
Story Two
Foundation Slab
Sewer Public Sewer
Water Public
Architectural Style Craftsman, Traditional
Level or Stories Two
Structure Type Cement Siding,Concrete
New Construction No
Construction Status Resale
Schools
Elementary Schools Cheatham Hill
Middle Schools Lovinggood
High Schools Hillgrove
Others
HOA Fee Include Insurance,Maintenance Grounds
Senior Community no
Restrictions false
Tax ID 19017200580
Ownership Fee Simple
Financing no
Special Listing Condition None
Read Less Info
Want to know what your home might be worth? Contact us for a FREE valuation!

Our team is ready to help you sell your home for the highest possible price ASAP

Bought with Coldwell Banker Realty

"My job is to find and attract mastery-based agents to the office, protect the culture, and make sure everyone is happy! "






