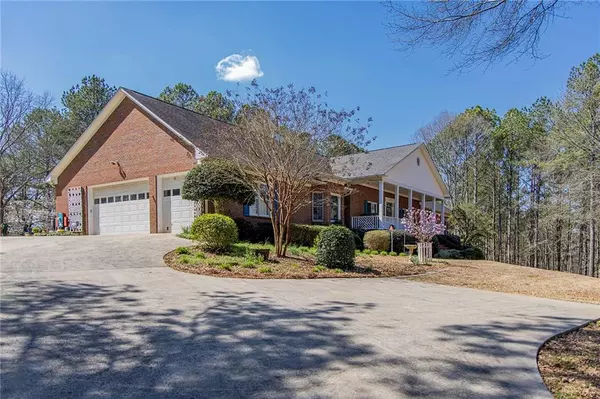$665,000
$723,000
8.0%For more information regarding the value of a property, please contact us for a free consultation.
5 Beds
4.5 Baths
6,862 SqFt
SOLD DATE : 05/03/2024
Key Details
Sold Price $665,000
Property Type Single Family Home
Sub Type Single Family Residence
Listing Status Sold
Purchase Type For Sale
Square Footage 6,862 sqft
Price per Sqft $96
Subdivision Thornwood
MLS Listing ID 7307669
Sold Date 05/03/24
Style Traditional
Bedrooms 5
Full Baths 4
Half Baths 1
Construction Status Resale
HOA Y/N No
Originating Board First Multiple Listing Service
Year Built 1991
Annual Tax Amount $4,820
Tax Year 2022
Lot Size 2.500 Acres
Acres 2.5
Property Description
Come explore this expansive 3 story home on 2.5 acres of tranquility on desirable Laurchris Drive. This custom-built ranch greets you with a welcoming front porch. As you enter through the front door into the foyer, a charming music room and dining room with pocket French doors flank to either side. The spacious great room features built-ins, a wood-burning stove, and French doors opening to the backyard. The oversized kitchen with two pantries, a large island, and a gas fireplace-equipped keeping room is a chef's delight. A study and half bathroom are down the hall. The beautiful 16x30ft screened porch with vaulted ceiling offers a versatile living space. The main level hosts a large owner suite, two additional bedrooms and a large full bathroom with a double vanity. The laundry room ensures convenience with a laundry chute from the second floor and ample storage. Upstairs, discover a generous bedroom, full bathroom, kitchenette, and bonus room. Walk-out attics provide the perfect storage solutions. The finished basement is an entertainment haven with a bedroom, full bathroom, game room, and workshop. Outside you'll find two storage buildings, one with power, multiple faucets conveniently installed throughout the yard, a treehouse, a courtyard and garden areas. This meticulously crafted home offers a perfect blend of comfort and functionality for a truly exceptional living experience.
Location
State GA
County Floyd
Lake Name None
Rooms
Bedroom Description Master on Main
Other Rooms Outbuilding, Workshop
Basement Finished, Finished Bath, Full
Main Level Bedrooms 3
Dining Room Great Room
Interior
Interior Features Double Vanity, High Speed Internet, Walk-In Closet(s)
Heating Central
Cooling Central Air
Flooring Carpet, Hardwood
Fireplaces Number 2
Fireplaces Type Gas Log, Great Room, Wood Burning Stove
Window Features Storm Window(s)
Appliance Dishwasher, Disposal, Microwave
Laundry Laundry Room, Mud Room
Exterior
Exterior Feature Private Yard
Parking Features Garage, Parking Pad
Garage Spaces 3.0
Fence None
Pool None
Community Features Street Lights
Utilities Available Natural Gas Available
Waterfront Description None
View Trees/Woods
Roof Type Composition
Street Surface Asphalt
Accessibility None
Handicap Access None
Porch Screened
Total Parking Spaces 6
Private Pool false
Building
Lot Description Back Yard
Story Three Or More
Foundation Slab
Sewer Septic Tank
Water Public
Architectural Style Traditional
Level or Stories Three Or More
Structure Type Brick 4 Sides
New Construction No
Construction Status Resale
Schools
Elementary Schools Johnson - Floyd
Middle Schools Model
High Schools Model
Others
Senior Community no
Restrictions false
Tax ID K14X 124
Ownership Fee Simple
Financing no
Special Listing Condition None
Read Less Info
Want to know what your home might be worth? Contact us for a FREE valuation!

Our team is ready to help you sell your home for the highest possible price ASAP

Bought with Non FMLS Member
"My job is to find and attract mastery-based agents to the office, protect the culture, and make sure everyone is happy! "






