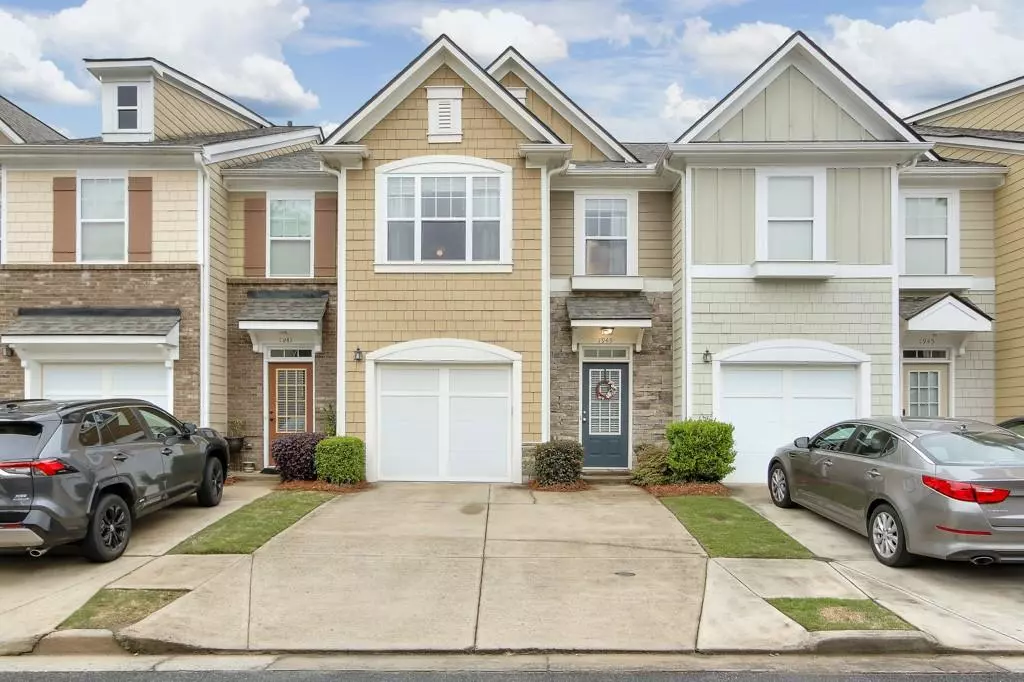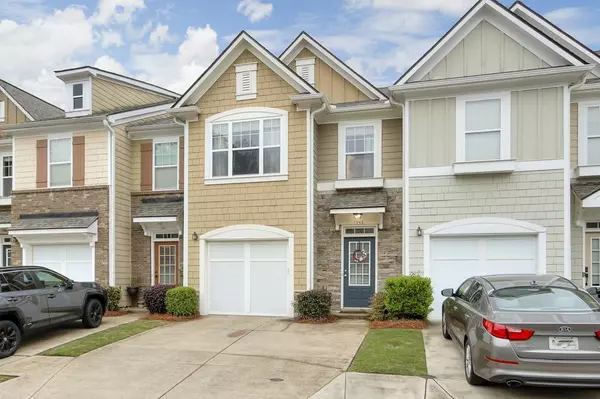$315,000
$315,000
For more information regarding the value of a property, please contact us for a free consultation.
2 Beds
2.5 Baths
1,696 SqFt
SOLD DATE : 05/15/2024
Key Details
Sold Price $315,000
Property Type Townhouse
Sub Type Townhouse
Listing Status Sold
Purchase Type For Sale
Square Footage 1,696 sqft
Price per Sqft $185
Subdivision Overlook At Ellison Lakes
MLS Listing ID 7367174
Sold Date 05/15/24
Style Townhouse
Bedrooms 2
Full Baths 2
Half Baths 1
Construction Status Resale
HOA Fees $255
HOA Y/N Yes
Originating Board First Multiple Listing Service
Year Built 2005
Annual Tax Amount $3,412
Tax Year 2023
Lot Size 871 Sqft
Acres 0.02
Property Description
Welcome to this charming townhouse situated in a prime location. This meticulously maintained property is move-in ready. You'll find a roommate floor plan that provides privacy and functionality for shared living. Soft neutral colors create a soothing atmosphere with an open floor plan enhancing a sense of space and flow. The generous sized updated kitchen opens to the back patio overlooking the community green space. A great place to relax and unwind while never having to worry about mowing the lawn. New roof was completed November 2023. Enjoy the community amenities including the lake, pool, and clubhouse with a fitness center, all adding to the allure of this fantastic neighborhood. Convenience is at your fingertips, situated near KSU, Town Center, shopping, restaurants and major highways I-75/575.
Don't miss out on making this amazing townhouse your own!
Location
State GA
County Cobb
Lake Name None
Rooms
Bedroom Description Roommate Floor Plan
Other Rooms None
Basement None
Dining Room Open Concept
Interior
Interior Features High Ceilings 9 ft Main, High Ceilings 9 ft Upper
Heating Forced Air, Natural Gas
Cooling Ceiling Fan(s), Central Air
Flooring Carpet, Ceramic Tile, Laminate, Vinyl
Fireplaces Number 1
Fireplaces Type Factory Built, Family Room, Gas Log, Gas Starter
Window Features Insulated Windows
Appliance Dishwasher, Disposal, Gas Water Heater, Refrigerator, Self Cleaning Oven
Laundry Upper Level
Exterior
Exterior Feature None
Garage Attached, Garage, Garage Faces Front
Garage Spaces 1.0
Fence None
Pool None
Community Features Fitness Center, Homeowners Assoc, Pool
Utilities Available Cable Available, Electricity Available, Natural Gas Available, Sewer Available, Underground Utilities, Water Available
Waterfront Description None
View Other
Roof Type Composition,Shingle
Street Surface Asphalt,Paved
Accessibility None
Handicap Access None
Porch Patio
Parking Type Attached, Garage, Garage Faces Front
Total Parking Spaces 2
Private Pool false
Building
Lot Description Back Yard, Level
Story Two
Foundation Slab
Sewer Public Sewer
Water Public
Architectural Style Townhouse
Level or Stories Two
Structure Type Cement Siding
New Construction No
Construction Status Resale
Schools
Elementary Schools Hayes
Middle Schools Pine Mountain
High Schools Kennesaw Mountain
Others
HOA Fee Include Maintenance Grounds,Sewer,Swim,Termite,Trash,Water
Senior Community no
Restrictions true
Tax ID 20020601570
Ownership Fee Simple
Acceptable Financing Cash, Conventional
Listing Terms Cash, Conventional
Financing no
Special Listing Condition None
Read Less Info
Want to know what your home might be worth? Contact us for a FREE valuation!

Our team is ready to help you sell your home for the highest possible price ASAP

Bought with Dwelli Inc.

"My job is to find and attract mastery-based agents to the office, protect the culture, and make sure everyone is happy! "






