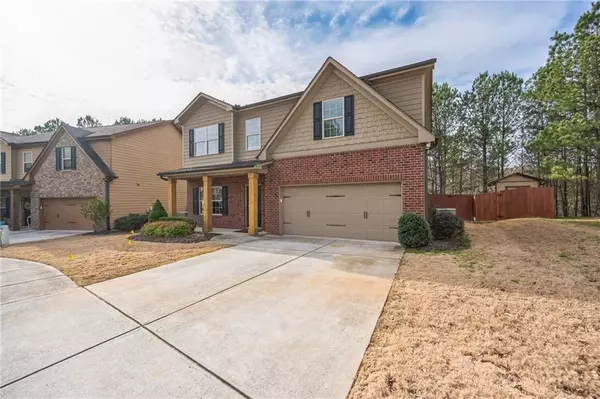$420,000
$434,990
3.4%For more information regarding the value of a property, please contact us for a free consultation.
4 Beds
2.5 Baths
2,174 SqFt
SOLD DATE : 05/17/2024
Key Details
Sold Price $420,000
Property Type Single Family Home
Sub Type Single Family Residence
Listing Status Sold
Purchase Type For Sale
Square Footage 2,174 sqft
Price per Sqft $193
Subdivision Legacy River
MLS Listing ID 7340376
Sold Date 05/17/24
Style A-Frame
Bedrooms 4
Full Baths 2
Half Baths 1
Construction Status Resale
HOA Fees $725
HOA Y/N Yes
Originating Board First Multiple Listing Service
Year Built 2015
Annual Tax Amount $5,573
Tax Year 2023
Lot Size 6,098 Sqft
Acres 0.14
Property Description
Impeccably Maintained: Craftsman's Dream!
4-bedroom, 2.5-bathroom sanctuary boasts upgraded flooring and bespoke wood accents throughout. The recently renovated kitchen showcases top-tier appliances, including a modern stove and dishwasher, perfect for culinary endeavors. The backyard retreat is complete with string lights, ceiling fans, and a cozy fire pit, making it perfect for relaxation. Additionally, a covered shed equipped with built-in shelves caters to all storage needs or creative projects. Impress your guests with an outdoor Pizza Oven, Smoker, and Grill.
Beyond the property's perimeter lies a hidden treasure along the Apalachee River. Recent updates include updated flooring, paint, fresh fence stain, and insulated piping for outdoor hoses. Situated in a highly regarded school district and conveniently close to shopping and picturesque walking trails, this residence truly offers everything. Seize this opportunity today and turn this dream home into your reality!
Don't let this opportunity slip away - reach out to us today and make this dream home yours!
Location
State GA
County Gwinnett
Lake Name None
Rooms
Bedroom Description Oversized Master
Other Rooms Shed(s)
Basement None
Dining Room Separate Dining Room
Interior
Interior Features Cathedral Ceiling(s), Crown Molding, Double Vanity, Smart Home
Heating Electric, Forced Air
Cooling Ceiling Fan(s), Central Air
Flooring Hardwood
Fireplaces Number 1
Fireplaces Type Gas Log, Masonry
Window Features Double Pane Windows,Insulated Windows
Appliance Dishwasher, Disposal, Dryer, Gas Range, Microwave, Refrigerator, Self Cleaning Oven, Washer
Laundry Laundry Room
Exterior
Exterior Feature Rain Gutters
Garage Garage, Garage Door Opener
Garage Spaces 2.0
Fence Wood
Pool None
Community Features None
Utilities Available Cable Available, Electricity Available, Natural Gas Available, Phone Available, Sewer Available, Underground Utilities, Water Available
Waterfront Description None
View Trees/Woods
Roof Type Composition
Street Surface Asphalt
Accessibility None
Handicap Access None
Porch Covered, Patio
Parking Type Garage, Garage Door Opener
Total Parking Spaces 2
Private Pool false
Building
Lot Description Back Yard, Wooded
Story Two
Foundation Slab
Sewer Public Sewer
Water Public
Architectural Style A-Frame
Level or Stories Two
Structure Type Brick Front,Cement Siding
New Construction No
Construction Status Resale
Schools
Elementary Schools Dacula
Middle Schools Dacula
High Schools Dacula
Others
Senior Community no
Restrictions false
Tax ID R2003 311
Acceptable Financing Assumable
Listing Terms Assumable
Special Listing Condition None
Read Less Info
Want to know what your home might be worth? Contact us for a FREE valuation!

Our team is ready to help you sell your home for the highest possible price ASAP

Bought with Keller Williams Realty Peachtree Rd.

"My job is to find and attract mastery-based agents to the office, protect the culture, and make sure everyone is happy! "






