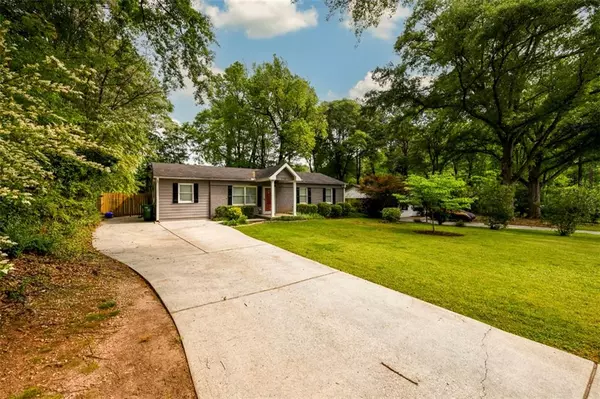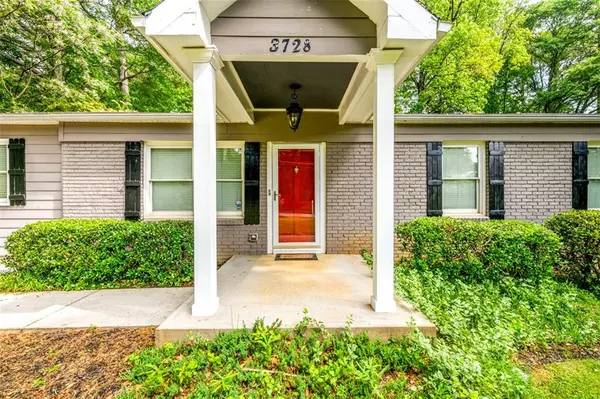$395,000
$410,000
3.7%For more information regarding the value of a property, please contact us for a free consultation.
3 Beds
2 Baths
1,280 SqFt
SOLD DATE : 05/23/2024
Key Details
Sold Price $395,000
Property Type Single Family Home
Sub Type Single Family Residence
Listing Status Sold
Purchase Type For Sale
Square Footage 1,280 sqft
Price per Sqft $308
Subdivision Cousins Estates
MLS Listing ID 7372512
Sold Date 05/23/24
Style Cottage,Craftsman,Ranch
Bedrooms 3
Full Baths 2
Construction Status Updated/Remodeled
HOA Y/N No
Originating Board First Multiple Listing Service
Year Built 1960
Annual Tax Amount $3,335
Tax Year 2023
Lot Size 0.400 Acres
Acres 0.4
Property Description
Fabulous 3 BR/2 BA stepless ranch in prime location with easy access to I-285 and I-85, super convenient for commuting to midtown/downtown, Buckhead, downtown Decatur. This home has been impeccably and lovingly maintained and it shows! Inviting front porch leads into an open concept floor plan, beautiful real hardwood floors throughout the home. The kitchen is large with lovely dark stained cabinets, granite counters, stainless steel appliances and looks into the family and dining rooms. Each of the three bedrooms offers overhead lighting with ceiling fans as well as ample natural light. The lot is level and beautifully landscaped, so many colors to see in the spring. The rear yard is fenced in and ideal for enjoying morning coffee and watching the birds. The rear yard is perfect for gardening, a children's play set or even add a pool! Agents, no need to preview, this home will not disappoint!
Location
State GA
County Dekalb
Lake Name None
Rooms
Bedroom Description Master on Main
Other Rooms Shed(s)
Basement Crawl Space
Main Level Bedrooms 3
Dining Room Open Concept
Interior
Interior Features Disappearing Attic Stairs, Other
Heating Central, Forced Air, Natural Gas
Cooling Ceiling Fan(s), Central Air
Flooring Ceramic Tile, Hardwood
Fireplaces Type None
Window Features Shutters,Window Treatments,Wood Frames
Appliance Dishwasher, Disposal, Electric Range, Gas Water Heater, Refrigerator
Laundry Laundry Room, Main Level
Exterior
Exterior Feature Courtyard, Private Rear Entry, Other
Garage Driveway, Kitchen Level, Level Driveway
Fence Back Yard, Fenced, Privacy
Pool None
Community Features Near Schools, Near Shopping
Utilities Available Cable Available, Electricity Available, Natural Gas Available, Sewer Available, Water Available
Waterfront Description None
View City, Other
Roof Type Composition
Street Surface Asphalt
Accessibility None
Handicap Access None
Porch Front Porch, Patio
Parking Type Driveway, Kitchen Level, Level Driveway
Total Parking Spaces 2
Private Pool false
Building
Lot Description Back Yard, Front Yard, Landscaped, Level, Rectangular Lot
Story One
Foundation Block, Concrete Perimeter
Sewer Public Sewer
Water Public
Architectural Style Cottage, Craftsman, Ranch
Level or Stories One
Structure Type Brick,Frame,Vinyl Siding
New Construction No
Construction Status Updated/Remodeled
Schools
Elementary Schools Brockett
Middle Schools Tucker
High Schools Tucker
Others
Senior Community no
Restrictions false
Tax ID 18 166 08 005
Special Listing Condition None
Read Less Info
Want to know what your home might be worth? Contact us for a FREE valuation!

Our team is ready to help you sell your home for the highest possible price ASAP

Bought with Keller Williams Realty Peachtree Rd.

"My job is to find and attract mastery-based agents to the office, protect the culture, and make sure everyone is happy! "






