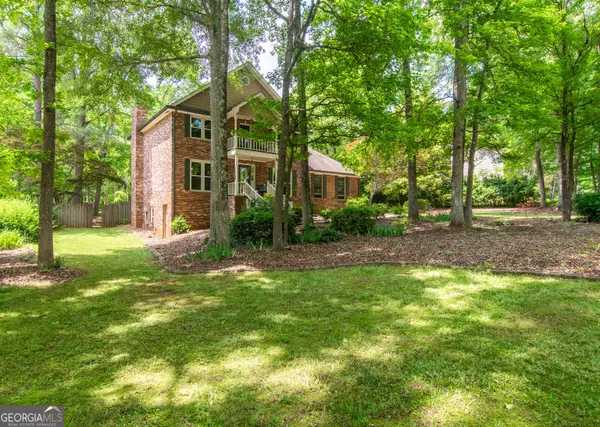Bought with Railey Nash • Pristine Realty Group LLC
$411,500
$409,900
0.4%For more information regarding the value of a property, please contact us for a free consultation.
4 Beds
2.5 Baths
2,173 SqFt
SOLD DATE : 06/10/2024
Key Details
Sold Price $411,500
Property Type Single Family Home
Sub Type Single Family Residence
Listing Status Sold
Purchase Type For Sale
Square Footage 2,173 sqft
Price per Sqft $189
Subdivision Kingswood
MLS Listing ID 10297732
Sold Date 06/10/24
Style Brick Front,Traditional
Bedrooms 4
Full Baths 2
Half Baths 1
Construction Status Resale
HOA Fees $100
HOA Y/N Yes
Year Built 1981
Annual Tax Amount $3,736
Tax Year 2023
Lot Size 1.080 Acres
Property Description
Welcome to this Terrific Two-Story, 3 Sided Brick Home on an Unfinished Basement in the Whitewater School District! Covered Entrance overlooking landscape front lawn, Walk into the Inviting Foyer with Hardwood Flooring and Coat Closet, Formal Dining Room with Crown Molding and Hardwood Flooring, Living Room/Office, Spacious Family Room with Crown Molding, Hardwood Flooring, and Brick Surround Fireplace, Powder Room with Tile Flooring, Bright and Open Kitchen offering Abundant Cabinetry, Stainless-Steel Appliances, Tile Backsplash, Hardwood Flooring, Built-In Pantry, Built-In Microwave, Breakfast Bar with storage underneath, Breakfast Area with Bay Window, Laundry Room with Hardwood Flooring and Cabinetry for storage, Upstairs offers Primary Bedroom with Hardwood Flooring, Ceiling Fan, and a Widow's Walk, Primary Bathroom with Granite Counter, Tile Flooring, Walk-In Shower, Walk-In Closet, and Walk-Out Attic Access for Storage, Secondary Bedroom with Ceiling Fan and Walk-In Closet, Updated Hall Bathroom with Shower/Tub Combination, Quartz Counter, and Tile Flooring, Two Additional Bedrooms both with ceiling fans, Lower Level offers unfinished area with work benches, office area and ceiling fan, and door leading to outside area. Property also offers in the main level a 2 car, side entry, garage with parking pad, Beautiful/Open Backyard, Entertaining composite deck, Additional Decking for enjoyment, Firepit, NEW WINDOWS throughout except the Garage, and so much more.
Location
State GA
County Fayette
Rooms
Basement Daylight, Exterior Entry, Full, Interior Entry, Unfinished
Interior
Interior Features Double Vanity, Pulldown Attic Stairs, Separate Shower, Tile Bath, Walk-In Closet(s)
Heating Central, Forced Air, Natural Gas, Zoned
Cooling Ceiling Fan(s), Central Air, Electric, Zoned
Flooring Carpet, Hardwood, Tile
Fireplaces Number 1
Fireplaces Type Family Room, Gas Starter
Exterior
Parking Features Attached, Garage, Garage Door Opener, Parking Pad, Side/Rear Entrance
Garage Spaces 2.0
Community Features Pool, Street Lights, Tennis Court(s)
Utilities Available Cable Available, Electricity Available, High Speed Internet, Natural Gas Available, Phone Available, Underground Utilities, Water Available
Roof Type Composition
Building
Story Two
Foundation Slab
Sewer Septic Tank
Level or Stories Two
Construction Status Resale
Schools
Elementary Schools Inman
Middle Schools Whitewater
High Schools Whitewater
Others
Acceptable Financing Cash, Conventional, FHA, VA Loan
Listing Terms Cash, Conventional, FHA, VA Loan
Financing Cash
Read Less Info
Want to know what your home might be worth? Contact us for a FREE valuation!

Our team is ready to help you sell your home for the highest possible price ASAP

© 2024 Georgia Multiple Listing Service. All Rights Reserved.
"My job is to find and attract mastery-based agents to the office, protect the culture, and make sure everyone is happy! "






