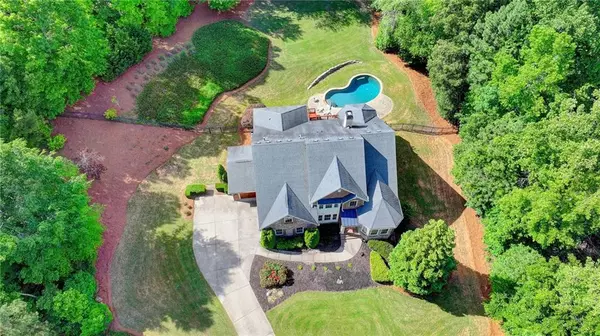$1,342,000
$1,350,000
0.6%For more information regarding the value of a property, please contact us for a free consultation.
6 Beds
5.5 Baths
5,158 SqFt
SOLD DATE : 06/10/2024
Key Details
Sold Price $1,342,000
Property Type Single Family Home
Sub Type Single Family Residence
Listing Status Sold
Purchase Type For Sale
Square Footage 5,158 sqft
Price per Sqft $260
Subdivision Balmoral
MLS Listing ID 7384493
Sold Date 06/10/24
Style Traditional
Bedrooms 6
Full Baths 5
Half Baths 1
Construction Status Resale
HOA Fees $1,529
HOA Y/N Yes
Originating Board First Multiple Listing Service
Year Built 2010
Annual Tax Amount $9,031
Tax Year 2023
Lot Size 2.010 Acres
Acres 2.01
Property Description
Welcome home to this tranquil oasis in the highly sought after south Forsyth area. This spacious 4 sided brick home awaits you inside the gates of Balmoral. As you approach the home your view is of a beautiful open homesite which is at the same time private... you don't see neighbors on either side of the home, behind you or in front of the home! An elegant driveway and 3 car side entry garage make living easy... The front door is an elegant entry into a gorgeous 2 story foyer; fabulous hardwood floors, flex/office space with french doors. There is a large dining room which can facilitate a table for 12 service; a butler's pantry creates a great transition space into the inviting kitchen with elegant cabinets and granite; new stainless steel appliances, gas stove and double oven invite you to create amazing memories in this spacious kitchen. The kitchen is open to the family room, whose focal point is an elegant stone fireplace, and cathedral ceiling. The main level has the owner's suite on the main level with view to the back yard oasis; the owner's bathroom is elegant and functional with abundant storage and incredible walk in closet! Also on the main level is a guest suite with an ensuite bathroom! Walk out to the deck to enjoy the view with morning coffee or to end your day. The second floor has 3 amazing bedrooms; one has an ensuite bathroom, while the other 2 bedrooms share a jack & jill bathroom. The basement is the place where everyone will want to be.... an incredible media/ movie room with surround sound; a full bath, a full bedroom, a great exercise room; a wet bar area with tons of space to relax as well as a huge game room area... room for table tennis or pool table and more lounging area! Walk out to the backyard where you are invited to relax and enjoy your own saltwater pool, with tons of lounging space... you can still enjoy your fenced yard with grassy areas and a beautiful treed privacy buffer at the back and sides of the property. All this exists in close proximity to schools, parks, shopping and easy access to 20 and 400!. Less than 5 miles to the amazing Lake Lanier
Location
State GA
County Forsyth
Lake Name None
Rooms
Bedroom Description Master on Main,Oversized Master
Other Rooms None
Basement Daylight, Exterior Entry, Finished, Finished Bath, Full, Walk-Out Access
Main Level Bedrooms 2
Dining Room Butlers Pantry, Seats 12+
Interior
Interior Features Bookcases, Cathedral Ceiling(s), Crown Molding, Entrance Foyer 2 Story, High Ceilings 9 ft Upper, High Ceilings 10 ft Main, High Speed Internet, Recessed Lighting, Sound System, Tray Ceiling(s), Walk-In Closet(s), Wet Bar
Heating Forced Air, Natural Gas, Zoned
Cooling Ceiling Fan(s), Central Air, Zoned
Flooring Carpet, Hardwood
Fireplaces Number 1
Fireplaces Type Family Room, Gas Log, Gas Starter, Great Room
Window Features Double Pane Windows
Appliance Dishwasher, Disposal, Double Oven, Gas Cooktop, Gas Water Heater, Microwave, Refrigerator
Laundry Electric Dryer Hookup, Laundry Room, Main Level
Exterior
Exterior Feature Private Yard
Garage Attached, Garage, Garage Door Opener, Garage Faces Side, Kitchen Level, Level Driveway
Garage Spaces 3.0
Fence Back Yard
Pool Gunite, In Ground, Salt Water
Community Features Gated, Homeowners Assoc, Near Shopping
Utilities Available Cable Available, Electricity Available, Natural Gas Available, Phone Available, Underground Utilities, Water Available
Waterfront Description None
View Pool, Other
Roof Type Composition
Street Surface Paved
Accessibility None
Handicap Access None
Porch Deck
Parking Type Attached, Garage, Garage Door Opener, Garage Faces Side, Kitchen Level, Level Driveway
Private Pool false
Building
Lot Description Back Yard, Front Yard, Landscaped, Open Lot, Sprinklers In Front, Sprinklers In Rear
Story Two
Foundation Concrete Perimeter
Sewer Septic Tank
Water Public
Architectural Style Traditional
Level or Stories Two
Structure Type Brick 4 Sides
New Construction No
Construction Status Resale
Schools
Elementary Schools Haw Creek
Middle Schools Lakeside - Forsyth
High Schools South Forsyth
Others
HOA Fee Include Security
Senior Community no
Restrictions false
Tax ID 175 190
Acceptable Financing Conventional, FHA, VA Loan
Listing Terms Conventional, FHA, VA Loan
Special Listing Condition None
Read Less Info
Want to know what your home might be worth? Contact us for a FREE valuation!

Our team is ready to help you sell your home for the highest possible price ASAP

Bought with Keller Williams Realty Atlanta Partners

"My job is to find and attract mastery-based agents to the office, protect the culture, and make sure everyone is happy! "






