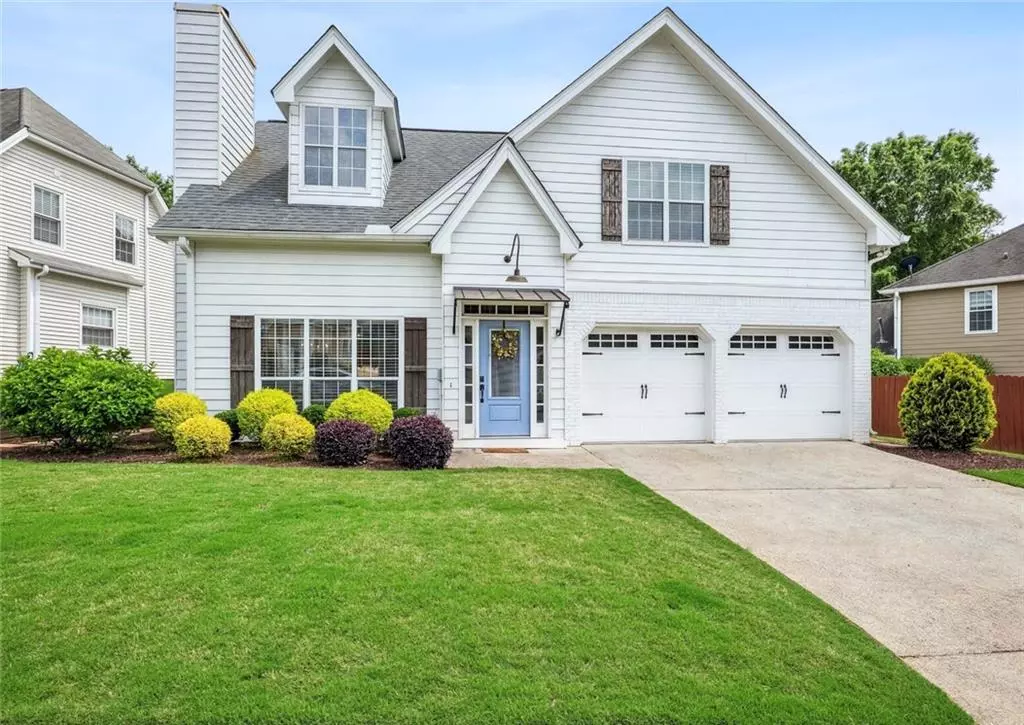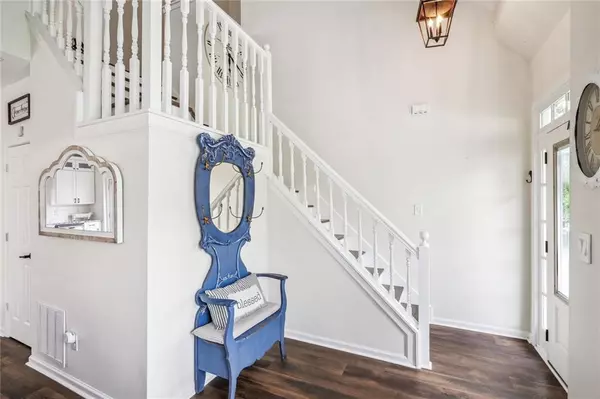$552,535
$500,000
10.5%For more information regarding the value of a property, please contact us for a free consultation.
3 Beds
2.5 Baths
1,845 SqFt
SOLD DATE : 06/14/2024
Key Details
Sold Price $552,535
Property Type Single Family Home
Sub Type Single Family Residence
Listing Status Sold
Purchase Type For Sale
Square Footage 1,845 sqft
Price per Sqft $299
Subdivision Wedgewood
MLS Listing ID 7383334
Sold Date 06/14/24
Style Traditional
Bedrooms 3
Full Baths 2
Half Baths 1
Construction Status Resale
HOA Fees $900
HOA Y/N Yes
Originating Board First Multiple Listing Service
Year Built 1993
Annual Tax Amount $2,242
Tax Year 2023
Lot Size 5,662 Sqft
Acres 0.13
Property Description
Welcome to your dream home, perfectly situated between Downtown Alpharetta and Avalon, offering an array of Dining, shopping, activities and easy access to the Alpha loop for the outside enthusiast! The main level features a beautiful Primary Suite, complete with an upgraded bathroom boasting a separate soaking tub, double vanity, and a generously sized walk-in closet with a professional closet system. Throughout the home, hardwood floors add an element of timeless elegance, complementing the upgraded kitchen. White cabinets, glass cabinets at ceiling level for display, stunning granite countertops, a pristine white apron sink, and new stainless-steel appliances and fixtures. A pantry provides ample storage, while the open concept plan effortlessly flows into the two-story family room with gas log fireplace, offering a seamless blend of functionality and style. Upstairs, discover a spacious loft area ideal for relaxation or entertainment, along with two additional bedrooms featuring ceiling fans, walk-in closets and a full bath. Plenty of storage with a walk-in attic space, ensuring organization for the whole family. Step outside to your fenced-in backyard oasis, complete with a pergola, perfect for gatherings and a playset for the little ones. Enjoy the convenience of a tankless hot water heater, irrigation system, and a two-car garage for added comfort. In addition, there is a neighborhood pool, club house and tree-lined park that you will just love!
Location
State GA
County Fulton
Lake Name None
Rooms
Bedroom Description Master on Main
Other Rooms Other
Basement None
Main Level Bedrooms 1
Dining Room Open Concept
Interior
Interior Features Disappearing Attic Stairs, Double Vanity, Entrance Foyer 2 Story, High Ceilings 10 ft Main, High Ceilings 10 ft Upper, High Speed Internet, Tray Ceiling(s), Walk-In Closet(s)
Heating Central, Natural Gas, Zoned
Cooling Ceiling Fan(s), Central Air, Electric, Zoned
Flooring Hardwood
Fireplaces Number 1
Fireplaces Type Family Room, Gas Log, Gas Starter
Window Features None
Appliance Dishwasher, Disposal, Gas Cooktop, Gas Range, Gas Water Heater, Microwave, Self Cleaning Oven, Tankless Water Heater
Laundry Main Level
Exterior
Exterior Feature Awning(s), Private Entrance, Private Yard
Parking Features Driveway, Garage, Garage Door Opener, Garage Faces Front, Kitchen Level, Level Driveway
Garage Spaces 2.0
Fence Back Yard, Fenced, Privacy
Pool None
Community Features Clubhouse, Homeowners Assoc, Near Schools, Near Shopping, Near Trails/Greenway, Park, Street Lights
Utilities Available Cable Available, Electricity Available, Natural Gas Available, Phone Available, Sewer Available, Underground Utilities, Water Available
Waterfront Description None
View Other
Roof Type Shingle
Street Surface Paved
Accessibility Accessible Bedroom, Accessible Entrance, Accessible Full Bath, Accessible Hallway(s), Accessible Kitchen
Handicap Access Accessible Bedroom, Accessible Entrance, Accessible Full Bath, Accessible Hallway(s), Accessible Kitchen
Porch Patio
Private Pool false
Building
Lot Description Back Yard, Front Yard, Landscaped, Level, Private
Story Two
Foundation Slab
Sewer Public Sewer
Water Public
Architectural Style Traditional
Level or Stories Two
Structure Type Brick,Brick Front,Frame
New Construction No
Construction Status Resale
Schools
Elementary Schools Manning Oaks
Middle Schools Hopewell
High Schools Alpharetta
Others
HOA Fee Include Swim
Senior Community no
Restrictions false
Tax ID 22 514912560897
Ownership Fee Simple
Acceptable Financing Cash, Conventional, FHA, VA Loan
Listing Terms Cash, Conventional, FHA, VA Loan
Financing no
Special Listing Condition None
Read Less Info
Want to know what your home might be worth? Contact us for a FREE valuation!

Our team is ready to help you sell your home for the highest possible price ASAP

Bought with Atlanta Fine Homes Sotheby's International
"My job is to find and attract mastery-based agents to the office, protect the culture, and make sure everyone is happy! "






