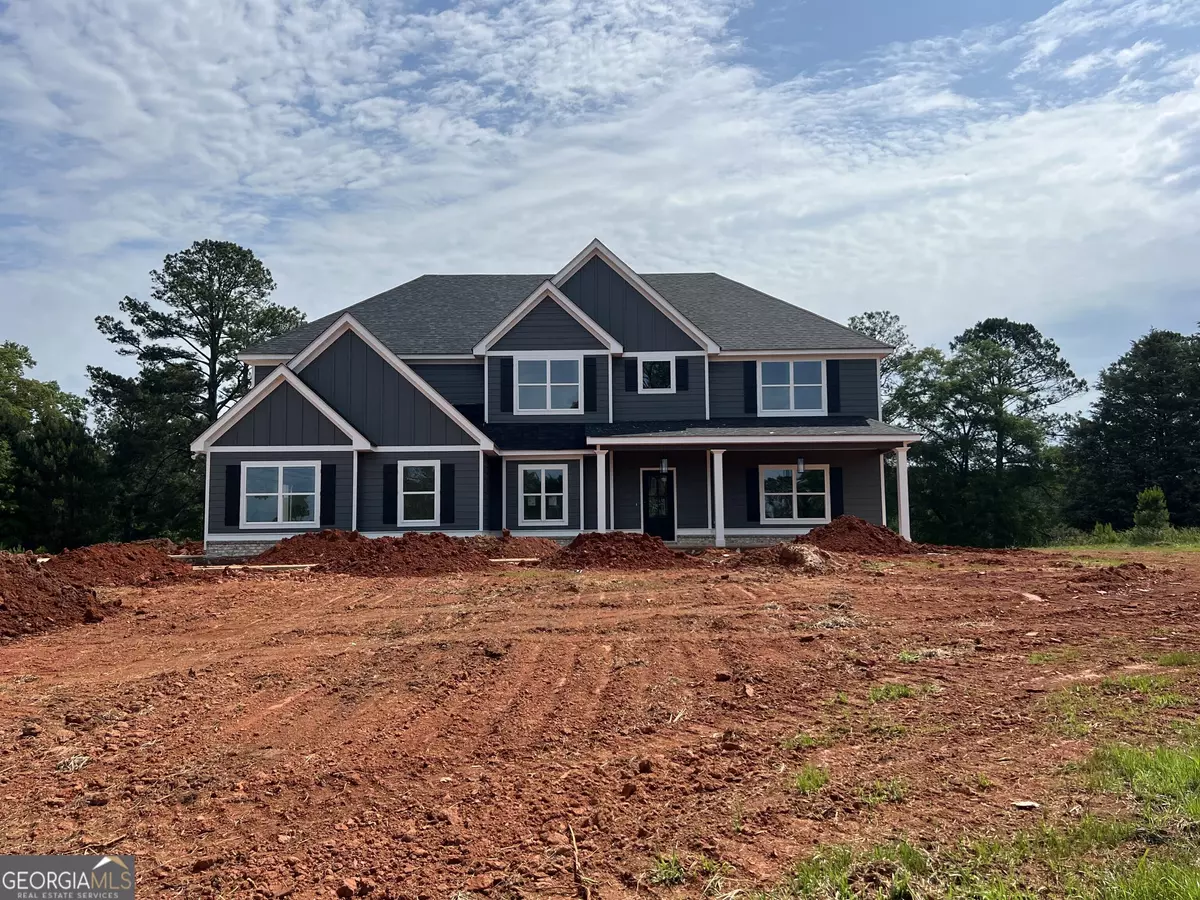Bought with Alane M. Rayburn • Fathom Realty GA, LLC
$594,000
$594,000
For more information regarding the value of a property, please contact us for a free consultation.
5 Beds
3.5 Baths
3,670 SqFt
SOLD DATE : 06/20/2024
Key Details
Sold Price $594,000
Property Type Single Family Home
Sub Type Single Family Residence
Listing Status Sold
Purchase Type For Sale
Square Footage 3,670 sqft
Price per Sqft $161
Subdivision The Reserve At Reidsboro
MLS Listing ID 20172105
Sold Date 06/20/24
Style Traditional
Bedrooms 5
Full Baths 3
Half Baths 1
Construction Status To Be Built
HOA Fees $100
HOA Y/N Yes
Year Built 2024
Tax Year 2023
Lot Size 3.560 Acres
Property Description
Welcome to serene country living in the sought-after Reserve at Reidsboro community in Williamson GA! This stunning Pendleton plan boasts 5 bedrooms, 3.5 bathrooms, and sits on a sprawling 3.56 acres in Pike County without sacrificing the modern conveniences of public water and fiber internet. Immerse yourself in the grandeur of a 2-story foyer upon entry, leading to a captivating main level great room. Soaring ceilings create an air of openness, while a wood burning fireplace adds warmth and ambiance so you can unwind in style. The kitchen is a chef's dream - Indulge in culinary creations with lots of cabinetry, coffee bar, upgraded stainless steel appliances (Including double oven), granite or quartz countertops, tiled backsplash, walk in pantry and a large island perfect for meal prep and entertaining. Dine in the elegant formal dining room with beautiful accents or simply choose to dine in the breakfast area overlooking the spacious backyard. The main level owner's suite is tucked to the side for ultimate convenience and no worry of stairs. Unwind in your private sanctuary featuring a designer tiled shower, luxurious, spa-like freestanding tub, double vanity with granite or quartz countertops, and a spacious walk-in closet. Moving upstairs, a large recreation/living area awaits - ideal for movie nights or game days making this an entertainment haven. Four additional inviting bedrooms and two full bathrooms provide ample space for family or friends. Don't miss the tranquil covered back porch. Step outside and enjoy the fresh air here - perfect for morning coffee or dining alfresco while enjoying the privacy and serenity of your own slice of paradise. Large lots means space for outdoor activities and relaxation. Live the life you deserve in this luxurious Pendleton plan. Estimated Completion Late June 2024. Looking for a different plan or lot inquire about availability today!
Location
State GA
County Pike
Rooms
Basement None
Main Level Bedrooms 1
Interior
Interior Features High Ceilings, Double Vanity, Two Story Foyer, Soaking Tub, Pulldown Attic Stairs, Separate Shower, Tile Bath, Walk-In Closet(s), Master On Main Level
Heating Electric, Central, Heat Pump, Zoned
Cooling Ceiling Fan(s), Central Air, Heat Pump, Zoned
Flooring Tile, Carpet, Laminate, Other
Fireplaces Number 1
Fireplaces Type Living Room
Exterior
Garage Attached, Garage Door Opener, Garage, Kitchen Level, Side/Rear Entrance
Garage Spaces 2.0
Community Features None
Utilities Available Underground Utilities, Electricity Available, High Speed Internet, Water Available
Roof Type Composition
Building
Story Two
Foundation Slab
Sewer Septic Tank
Level or Stories Two
Construction Status To Be Built
Schools
Elementary Schools Pike County Primary/Elementary
Middle Schools Pike County
High Schools Pike County
Read Less Info
Want to know what your home might be worth? Contact us for a FREE valuation!

Our team is ready to help you sell your home for the highest possible price ASAP

© 2024 Georgia Multiple Listing Service. All Rights Reserved.

"My job is to find and attract mastery-based agents to the office, protect the culture, and make sure everyone is happy! "






