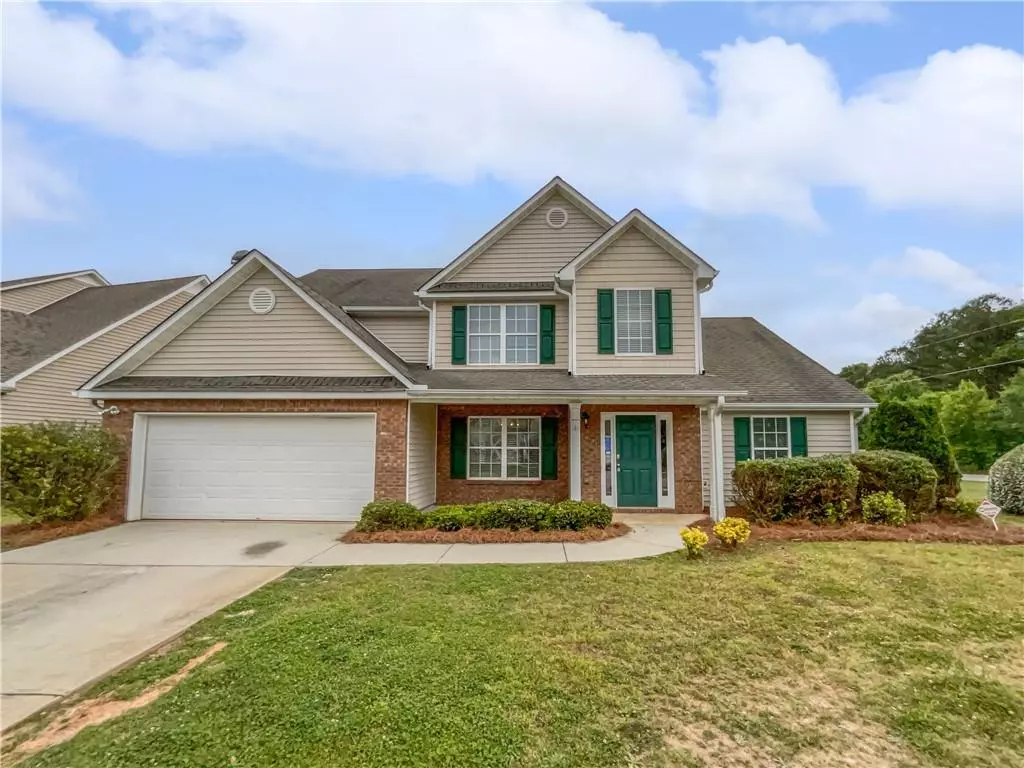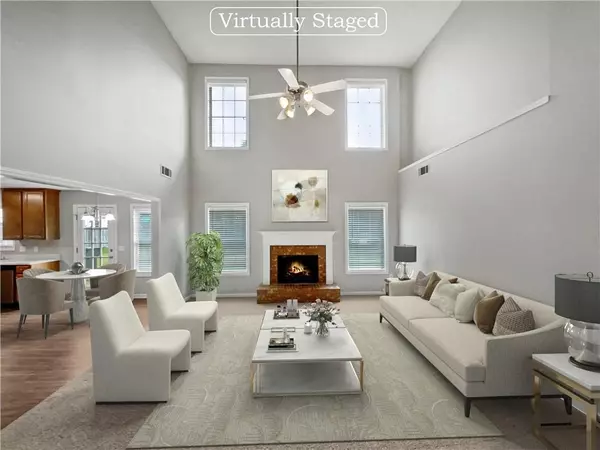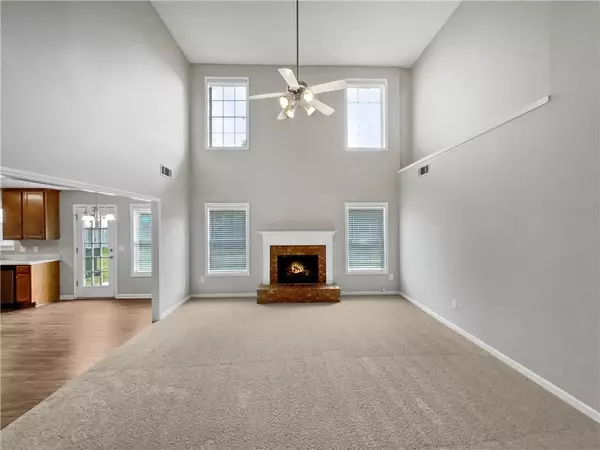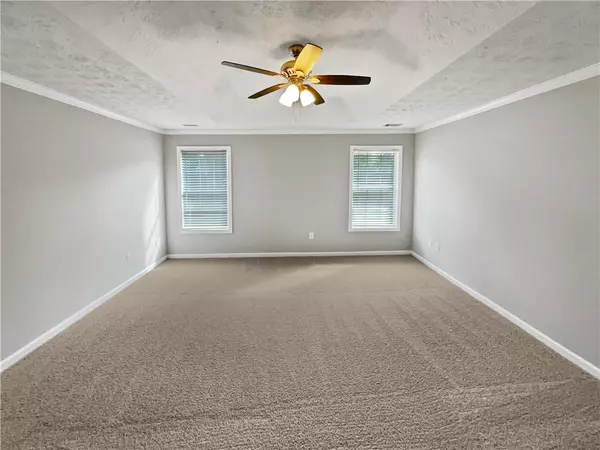$380,000
$382,000
0.5%For more information regarding the value of a property, please contact us for a free consultation.
5 Beds
2.5 Baths
2,798 SqFt
SOLD DATE : 06/14/2024
Key Details
Sold Price $380,000
Property Type Single Family Home
Sub Type Single Family Residence
Listing Status Sold
Purchase Type For Sale
Square Footage 2,798 sqft
Price per Sqft $135
Subdivision Brighton Pointe
MLS Listing ID 7379237
Sold Date 06/14/24
Style Traditional
Bedrooms 5
Full Baths 2
Half Baths 1
Construction Status Resale
HOA Fees $250
HOA Y/N Yes
Originating Board First Multiple Listing Service
Year Built 2005
Annual Tax Amount $4,187
Tax Year 2022
Lot Size 6,098 Sqft
Acres 0.14
Property Description
Welcome to your uniquely personalized paradise! This stunning property radiates a poised elegance with its neutral color paint scheme refreshed by a comprehensive interior repaint and partial flooring replacement. Warm up on cozy evenings by a beautifully crafted fireplace that exudes a sensational charm. Savor delightful meals prepared in a kitchen that features an attractive accent backsplash and brand new kitchen appliances, all made of high-quality stainless steel. Make your way to the primary bedroom, which hosts an oversized walk-in closet. The attached bathroom is a sanctuary of relaxation with its high-design double sinks combined with the luxury of a separate tub and shower. Your outdoor experiences will be as remarkable as the interior with a distinctive patio creating a perfect space for relaxing outdoors. Each corner of this home is a testimony to tasteful sophistication and modern convenience. Don't miss your opportunity to live in an inviting, exceptionally renovated property that represents a harmonious blend of stylish details and high-function design.
Location
State GA
County Gwinnett
Lake Name None
Rooms
Bedroom Description Master on Main
Other Rooms None
Basement None
Main Level Bedrooms 1
Dining Room Other
Interior
Interior Features Other
Heating Central
Cooling Central Air
Flooring Carpet, Laminate, Vinyl
Fireplaces Number 1
Fireplaces Type Family Room
Window Features None
Appliance Dishwasher, Gas Range, Microwave
Laundry Main Level
Exterior
Exterior Feature Other
Parking Features Attached, Garage
Garage Spaces 2.0
Fence None
Pool None
Community Features None
Utilities Available Electricity Available, Sewer Available
Waterfront Description None
View Other
Roof Type Composition
Street Surface Paved
Accessibility None
Handicap Access None
Porch None
Private Pool false
Building
Lot Description Other
Story Two
Foundation Slab
Sewer Public Sewer
Water Public
Architectural Style Traditional
Level or Stories Two
Structure Type Stone,Wood Siding
New Construction No
Construction Status Resale
Schools
Elementary Schools Gwinnett - Other
Middle Schools Gwinnett - Other
High Schools Gwinnett - Other
Others
Senior Community no
Restrictions true
Tax ID R5001 351
Acceptable Financing Cash, Conventional, VA Loan
Listing Terms Cash, Conventional, VA Loan
Special Listing Condition None
Read Less Info
Want to know what your home might be worth? Contact us for a FREE valuation!

Our team is ready to help you sell your home for the highest possible price ASAP

Bought with Keller WIlliams Atlanta Classic
"My job is to find and attract mastery-based agents to the office, protect the culture, and make sure everyone is happy! "






